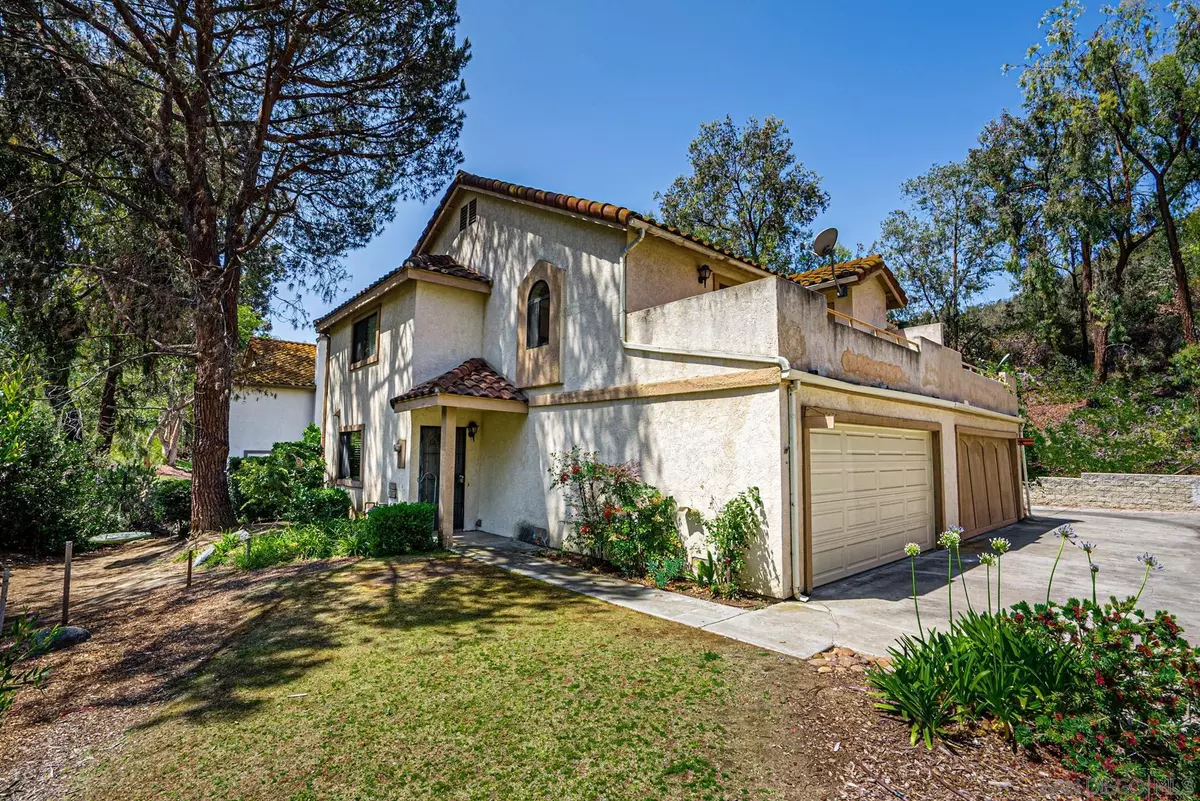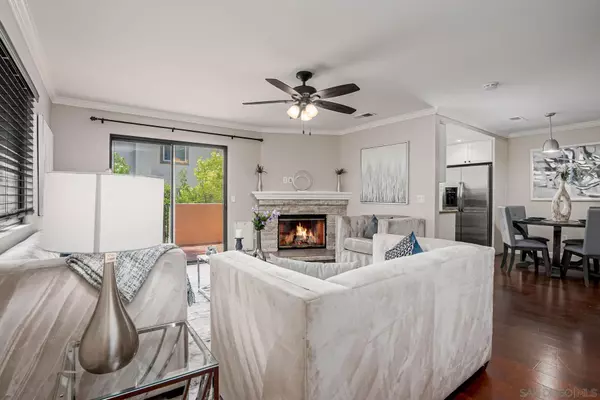$805,000
$799,900
0.6%For more information regarding the value of a property, please contact us for a free consultation.
1879 Whaley Ave San Diego, CA 92104
3 Beds
3 Baths
1,302 SqFt
Key Details
Sold Price $805,000
Property Type Condo
Sub Type Condominium
Listing Status Sold
Purchase Type For Sale
Square Footage 1,302 sqft
Price per Sqft $618
Subdivision North Park
MLS Listing ID 220015103
Sold Date 07/28/22
Style Townhome
Bedrooms 3
Full Baths 2
Half Baths 1
HOA Fees $395/mo
HOA Y/N Yes
Year Built 1988
Lot Size 1,517 Sqft
Acres 0.04
Property Description
Beautifully upgraded and rarely available Townhome nestled on a cul-de-sac street on a serene canyon setting in between North Park and South Park. This lovely end-unit offers ample privacy while only sharing one wall with a neighbor and situated next to a park-like setting with space for gardening and relaxing beneath the trees. Enter into a light and bright home with a spacious and functional layout featuring a living room with wood floors, a stone fireplace, and a sliding door opening to a designated patio where you can enjoy the sounds of singing birds and a tranquil breeze. See supp remarks.
Enjoy a remodeled kitchen with white cabinets, granite countertops, and a window overlooking nature views. Just off the dining area, there is a conveniently located half bath and access to the 2 car garage with a washer and dryer. Upstairs you will find a spacious primarysuite with a walk-in closet, remodeledbathroom, and a balcony featuring extra storage space. The other 2 bedrooms offer generous space and a remodeled bathroom. The 32-unit Friedrick Manor community is near the heart of South Park, North Park, Balboa Park and features a gated and private pool & spa along with short hiking trails leading directly to the South Park business district. Close to dining, coffee shops, boutiques, South Park dog park, the airport and freeways.
Location
State CA
County San Diego
Community North Park
Area North Park (92104)
Building/Complex Name Friedrick Manor
Zoning R-1:SINGLE
Rooms
Master Bedroom 14x13
Bedroom 2 15x10
Bedroom 3 10x10
Living Room 15x15
Dining Room 9x7
Kitchen 8x8
Interior
Heating Natural Gas
Fireplaces Number 1
Fireplaces Type FP in Family Room
Equipment Dishwasher, Disposal, Dryer, Microwave, Range/Oven, Refrigerator, Washer
Appliance Dishwasher, Disposal, Dryer, Microwave, Range/Oven, Refrigerator, Washer
Laundry Garage
Exterior
Exterior Feature Stucco
Parking Features Attached
Garage Spaces 2.0
Pool Community/Common
Community Features Biking/Hiking Trails, Pool, Spa/Hot Tub
Complex Features Biking/Hiking Trails, Pool, Spa/Hot Tub
View Greenbelt, Parklike, Valley/Canyon
Roof Type Tile/Clay
Total Parking Spaces 2
Building
Story 2
Lot Size Range 1-3999 SF
Sewer Sewer Connected
Water Meter on Property
Level or Stories 2 Story
Schools
High Schools San Diego Unified School District
Others
Ownership Condominium
Monthly Total Fees $395
Acceptable Financing Cash, Conventional, FHA, VA
Listing Terms Cash, Conventional, FHA, VA
Pets Allowed Allowed w/Restrictions
Read Less
Want to know what your home might be worth? Contact us for a FREE valuation!

Our team is ready to help you sell your home for the highest possible price ASAP

Bought with Brad Dwight • eXp Realty





