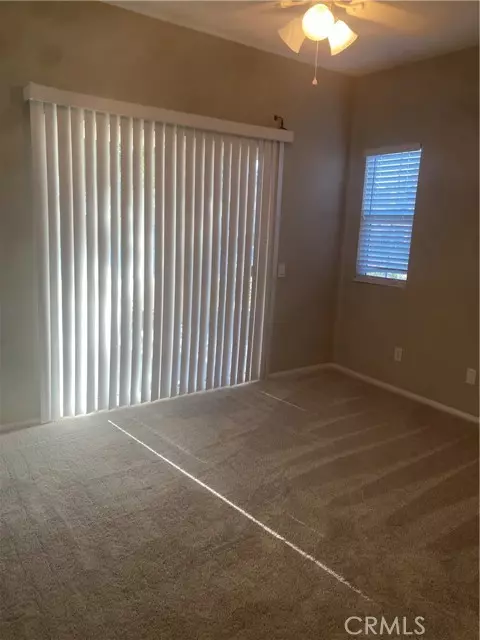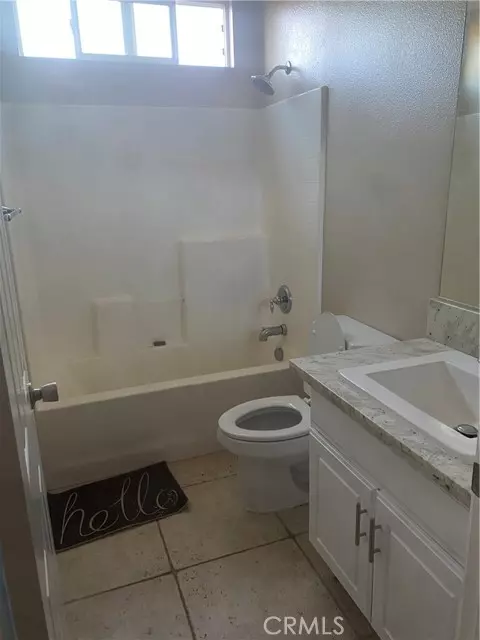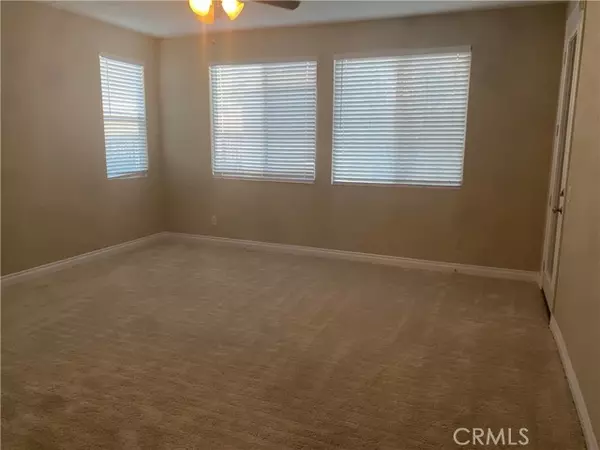$630,000
$639,000
1.4%For more information regarding the value of a property, please contact us for a free consultation.
495 Sparrow Lane San Jacinto, CA 92582
5 Beds
4 Baths
3,879 SqFt
Key Details
Sold Price $630,000
Property Type Single Family Home
Sub Type Detached
Listing Status Sold
Purchase Type For Sale
Square Footage 3,879 sqft
Price per Sqft $162
MLS Listing ID CV22059566
Sold Date 06/30/22
Style Detached
Bedrooms 5
Full Baths 4
Construction Status Turnkey
HOA Y/N No
Year Built 2006
Lot Size 8,276 Sqft
Acres 0.19
Property Description
Welcome to this beautiful 5 bedrooms and 4 bathroom spacious home in San Jacinto. This 3879 sqft. home has 2 master suite, with large walk-in closets, dual sinks, separate shower, and soaking tub. The main floor has 2 bedrooms including one of the master suite and 2 bathrooms. The second floor has 3 bedroom and 2 bathrooms. The master suite on the second floor has its own balcony for great views and fresh air. The unique floor plans, downstairs includes a great room with a cozy fireplace, a separate formal dining room and 2 large sliding doors that lead to the cover patio. The large kitchen opens up into the great room, which is perfect for hosting large families and guests and has upgraded granite countertop and island with a breakfast bar, tons of counter space, cabinets and a large walk-in pantry. The charming staircase wows you while leading up to a stunning open area that features a built-in desk and storage cabinets and the convenient laundry room has a sink and cabinet. Central Air/ Heating, 3 car attached garage and a storage shed. Great curb appeal with a lot of palm trees and fruit trees.
Welcome to this beautiful 5 bedrooms and 4 bathroom spacious home in San Jacinto. This 3879 sqft. home has 2 master suite, with large walk-in closets, dual sinks, separate shower, and soaking tub. The main floor has 2 bedrooms including one of the master suite and 2 bathrooms. The second floor has 3 bedroom and 2 bathrooms. The master suite on the second floor has its own balcony for great views and fresh air. The unique floor plans, downstairs includes a great room with a cozy fireplace, a separate formal dining room and 2 large sliding doors that lead to the cover patio. The large kitchen opens up into the great room, which is perfect for hosting large families and guests and has upgraded granite countertop and island with a breakfast bar, tons of counter space, cabinets and a large walk-in pantry. The charming staircase wows you while leading up to a stunning open area that features a built-in desk and storage cabinets and the convenient laundry room has a sink and cabinet. Central Air/ Heating, 3 car attached garage and a storage shed. Great curb appeal with a lot of palm trees and fruit trees.
Location
State CA
County Riverside
Area Riv Cty-San Jacinto (92582)
Interior
Interior Features Balcony, Granite Counters
Cooling Central Forced Air
Flooring Carpet, Tile, Wood
Fireplaces Type FP in Family Room
Equipment Dishwasher, Microwave, Convection Oven
Appliance Dishwasher, Microwave, Convection Oven
Laundry Laundry Room
Exterior
Parking Features Garage - Two Door
Garage Spaces 3.0
Fence Wood
View Mountains/Hills, Neighborhood
Roof Type Tile/Clay
Total Parking Spaces 3
Building
Lot Description Sidewalks
Story 2
Lot Size Range 7500-10889 SF
Sewer Public Sewer
Water Public
Level or Stories 2 Story
Construction Status Turnkey
Others
Acceptable Financing Cash, Conventional, Cash To New Loan
Listing Terms Cash, Conventional, Cash To New Loan
Special Listing Condition Standard
Read Less
Want to know what your home might be worth? Contact us for a FREE valuation!

Our team is ready to help you sell your home for the highest possible price ASAP

Bought with General NONMEMBER • NONMEMBER MRML





