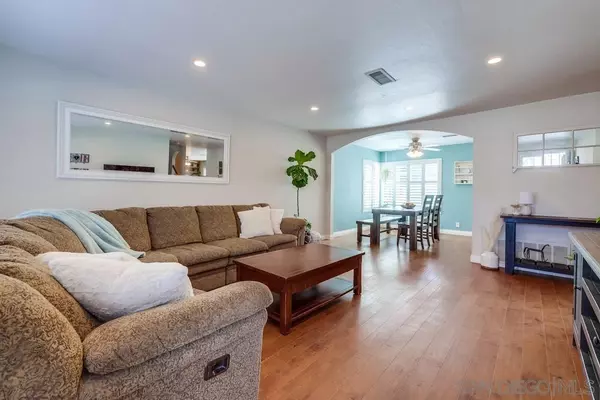$940,000
$940,000
For more information regarding the value of a property, please contact us for a free consultation.
9824 Via Leslie Santee, CA 92071
5 Beds
3 Baths
1,986 SqFt
Key Details
Sold Price $940,000
Property Type Single Family Home
Sub Type Detached
Listing Status Sold
Purchase Type For Sale
Square Footage 1,986 sqft
Price per Sqft $473
Subdivision Santee
MLS Listing ID 220007359
Sold Date 04/22/22
Style Detached
Bedrooms 5
Full Baths 2
Half Baths 1
HOA Y/N No
Year Built 1979
Property Description
Beautiful and renovated home with a POOL in a quiet Santee neighborhood! Boasting plenty of square footage, this home shows a strong pride of ownership and features a large kitchen that opens to the living room, formal dining area, a large family room that brings in tons natural light, RV/boat parking, and a fully fenced backyard with a large, sparkling pool and space for outdoor dining. Renovations to the home include an updated primary bathroom, recently replaced roof, updated water heater, dual pane windows, a whole-house fan, and engineered hardwood floors. With plenty of space inside and out, this home is perfect for families and entertainers alike. Hurry, it won't last long!
This location offers easy access to HW-52 and HW-67 and is only minutes away from Santee Town Center. Running errands is easy with Target, Walmart, Costco, and Home Depot around the corner and there are dozens of restaurants a short drive away. Walk to the Sportsplex for summertime concerts, 4th of July, and more community events.
Location
State CA
County San Diego
Community Santee
Area Santee (92071)
Rooms
Family Room 14x16
Master Bedroom 18x14
Bedroom 2 12x11
Bedroom 3 13x12
Bedroom 4 10x10
Bedroom 5 10x10
Living Room 14x12
Dining Room 13x10
Kitchen 10x14
Interior
Heating Electric, Natural Gas
Cooling Central Forced Air
Flooring Carpet, Tile, Vinyl Tile
Fireplaces Number 1
Fireplaces Type FP in Living Room
Equipment Dishwasher, Dryer, Microwave, Pool/Spa/Equipment, Refrigerator, Electric Oven, Electric Stove
Appliance Dishwasher, Dryer, Microwave, Pool/Spa/Equipment, Refrigerator, Electric Oven, Electric Stove
Laundry Garage
Exterior
Exterior Feature Stucco, Shingle Siding
Parking Features Attached
Garage Spaces 2.0
Fence Partial
Pool Below Ground
Roof Type Shingle
Total Parking Spaces 5
Building
Story 2
Lot Size Range 4000-7499 SF
Sewer Sewer Connected
Water Meter on Property
Level or Stories 2 Story
Others
Ownership Fee Simple
Acceptable Financing Cash, Conventional, FHA, VA
Listing Terms Cash, Conventional, FHA, VA
Read Less
Want to know what your home might be worth? Contact us for a FREE valuation!

Our team is ready to help you sell your home for the highest possible price ASAP

Bought with Jill M Vodicka • RE/MAX Connections





