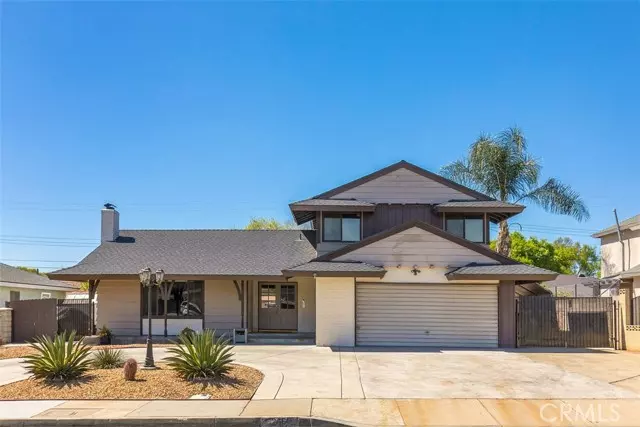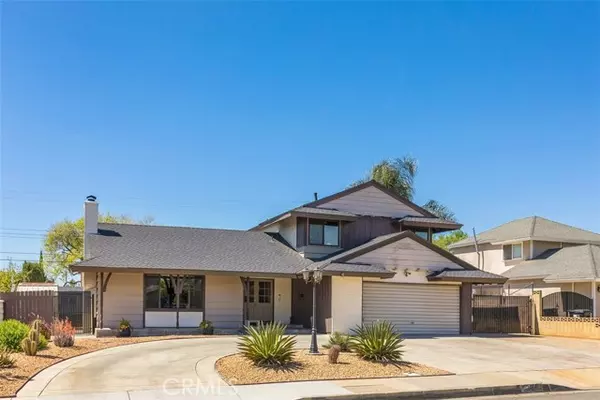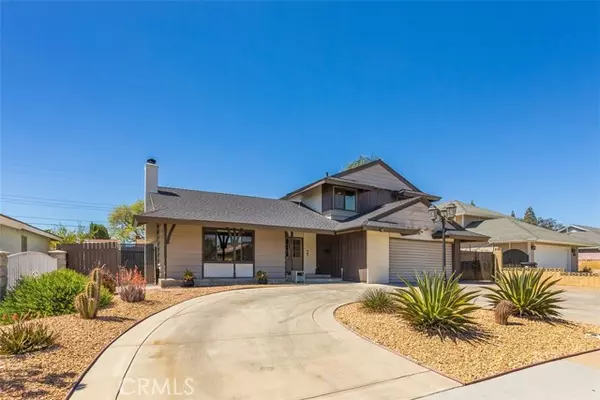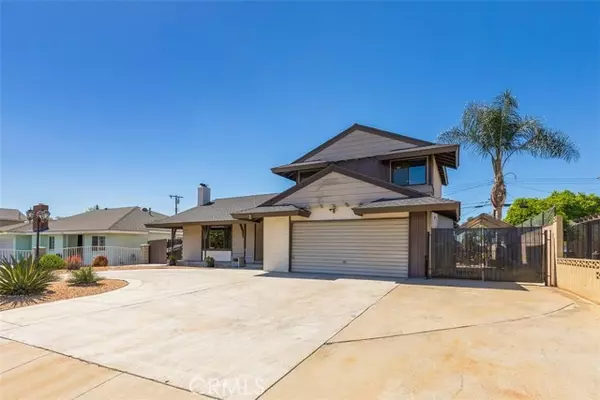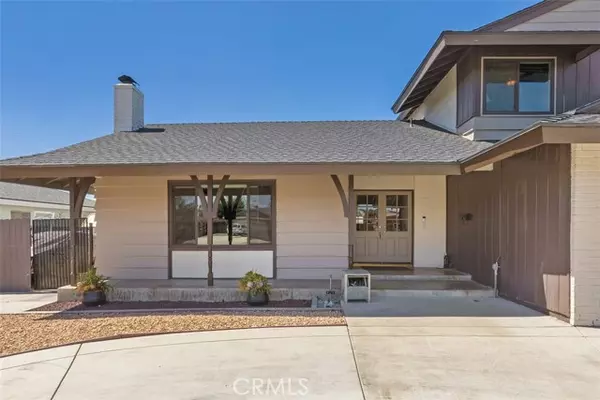$730,000
$665,000
9.8%For more information regarding the value of a property, please contact us for a free consultation.
12460 Benson Avenue Chino, CA 91710
4 Beds
2 Baths
1,949 SqFt
Key Details
Sold Price $730,000
Property Type Single Family Home
Sub Type Detached
Listing Status Sold
Purchase Type For Sale
Square Footage 1,949 sqft
Price per Sqft $374
MLS Listing ID OC22060065
Sold Date 04/29/22
Style Detached
Bedrooms 4
Full Baths 2
HOA Y/N No
Year Built 1964
Lot Size 7,400 Sqft
Acres 0.1699
Property Description
Turn Key 4 Bedroom Pool Home! This is what you have been waiting for! Enter through double door entry and your are greeted with lovely livingroom with cozy wood burning fireplace and wam brick hearth. Beautiful remodeled kitchen with breakfast bar, gas cook-top, double oven, new stainless steel dishwasher & sink, RO system and recessed lighting. Step down to familyroom that overlooks the pool. Master Bedroom Suite is downstairs! 3 very spacious secondary bedrooms upstairs with guest bathroom. Sparkling pool/spa and covered patio. Circular driveway allows for more parking and access. 2 Car Garage plus RV Parking on side! This home is conveniently located near Schools, Shops and Freeway access. Call Today!
Turn Key 4 Bedroom Pool Home! This is what you have been waiting for! Enter through double door entry and your are greeted with lovely livingroom with cozy wood burning fireplace and wam brick hearth. Beautiful remodeled kitchen with breakfast bar, gas cook-top, double oven, new stainless steel dishwasher & sink, RO system and recessed lighting. Step down to familyroom that overlooks the pool. Master Bedroom Suite is downstairs! 3 very spacious secondary bedrooms upstairs with guest bathroom. Sparkling pool/spa and covered patio. Circular driveway allows for more parking and access. 2 Car Garage plus RV Parking on side! This home is conveniently located near Schools, Shops and Freeway access. Call Today!
Location
State CA
County San Bernardino
Area Chino (91710)
Interior
Cooling Central Forced Air
Flooring Carpet, Laminate
Fireplaces Type FP in Living Room, Gas Starter
Equipment Dishwasher, Disposal, Double Oven, Gas Oven, Ice Maker
Appliance Dishwasher, Disposal, Double Oven, Gas Oven, Ice Maker
Laundry Garage
Exterior
Exterior Feature Stucco
Garage Spaces 2.0
Fence Wood
Pool Below Ground, Private
Utilities Available Electricity Connected, Natural Gas Connected, Sewer Connected, Water Connected
Roof Type Composition
Total Parking Spaces 4
Building
Story 2
Lot Size Range 4000-7499 SF
Sewer Public Sewer
Water Public
Architectural Style Contemporary
Level or Stories 2 Story
Others
Acceptable Financing Cash, Conventional, FHA, VA
Listing Terms Cash, Conventional, FHA, VA
Special Listing Condition Standard
Read Less
Want to know what your home might be worth? Contact us for a FREE valuation!

Our team is ready to help you sell your home for the highest possible price ASAP

Bought with General NONMEMBER • NONMEMBER MRML

