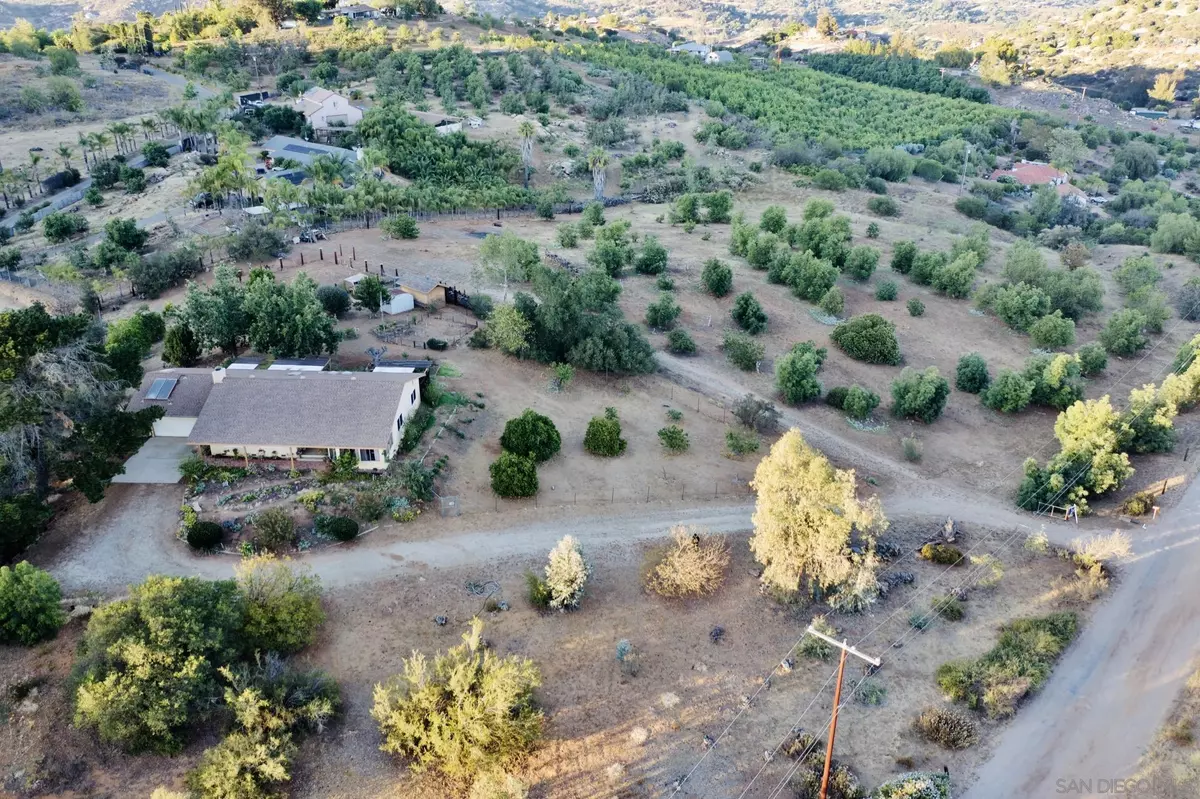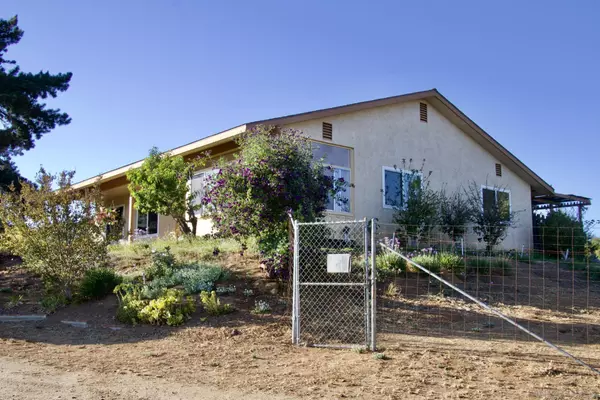$755,000
$699,900
7.9%For more information regarding the value of a property, please contact us for a free consultation.
11958 Sierra Rojo Rd. Valley Center, CA 92082
2 Beds
2 Baths
1,532 SqFt
Key Details
Sold Price $755,000
Property Type Single Family Home
Sub Type Detached
Listing Status Sold
Purchase Type For Sale
Square Footage 1,532 sqft
Price per Sqft $492
Subdivision Valley Center
MLS Listing ID 220014336
Sold Date 07/05/22
Style Detached
Bedrooms 2
Full Baths 2
HOA Y/N No
Year Built 1982
Lot Size 6.720 Acres
Acres 6.72
Property Description
First time on the market! Spacious single story 2 bed, 2 bath home on almost 7 acres! Immaculate and well maintained, this quiet and peaceful property offers beautiful 360 degree views! No detail has been missed large rooms, tall wood beam ceilings, fireplace with wood burning insert, open floor plan, newer roof, newer dual pane windows, solar water heater, HVAC, swamp cooler, sliders, & multiple skylights, & ceiling fans! Large entertainers kitchen with tons of cabinets and counter space opens up to a large dining room area. Decks off of the kitchen/dining room & primary bedroom offer outdoor areas to socialize or for a private retreat. Enclosed sunroom off of the second bedroom offers a quiet place to read, play cards or take in the spectacular sunset! Are you a farmer or grower at heart? The incredible grounds boast colorful flowering trees and plants with alternating blooms so you always have color! As a bonus, the property has a producing avocado grove and a variety of fruit trees such as orange, apple, tangerine, tangelos & lime. Large fenced garden areas are on hand for the gardening enthusiast! With 2 sheds for all of your equipment & garden tools you are all set to go! The property is fully fenced, gated & offers tons of parking with room for all of your toys! Easy access to Lilac, Old Castle & the 15 FWY you are close to all!
Location
State CA
County San Diego
Community Valley Center
Area Valley Center (92082)
Rooms
Other Rooms 15x10
Master Bedroom 14x14
Bedroom 2 14x12
Living Room 22x16
Dining Room combo
Kitchen 20x17
Interior
Interior Features Bathtub, Beamed Ceilings, Built-Ins, Ceiling Fan, Ceramic Counters, High Ceilings (9 Feet+), Kitchen Island, Low Flow Shower, Low Flow Toilet(s), Open Floor Plan, Pantry, Shower, Shower in Tub, Storage Space, Tile Counters, Kitchen Open to Family Rm
Heating Electric, Wood
Cooling Central Forced Air, Swamp Cooler(s), Electric
Flooring Carpet
Fireplaces Number 1
Fireplaces Type FP in Living Room
Equipment Disposal, Garage Door Opener, Microwave, Shed(s), Solar Panels, Washer, Electric Oven, Electric Stove, Counter Top, Electric Cooking
Appliance Disposal, Garage Door Opener, Microwave, Shed(s), Solar Panels, Washer, Electric Oven, Electric Stove, Counter Top, Electric Cooking
Laundry Garage
Exterior
Exterior Feature Stucco
Parking Features Attached
Garage Spaces 2.0
Fence Full, Gate, Barbed Wire, Chain Link
Utilities Available Electricity Connected, Phone Connected, Water Connected
View Mountains/Hills, Panoramic, Parklike, Neighborhood, Trees/Woods
Roof Type Composition,Shingle
Total Parking Spaces 12
Building
Story 1
Lot Size Range 4+ to 10 AC
Sewer Septic Installed
Water Meter on Property, Public
Level or Stories 1 Story
Others
Ownership Fee Simple
Acceptable Financing Cal Vet, Cash, Conventional, FHA, VA
Listing Terms Cal Vet, Cash, Conventional, FHA, VA
Read Less
Want to know what your home might be worth? Contact us for a FREE valuation!

Our team is ready to help you sell your home for the highest possible price ASAP

Bought with Yvonne Tapia • Reliable Realty Inc.





