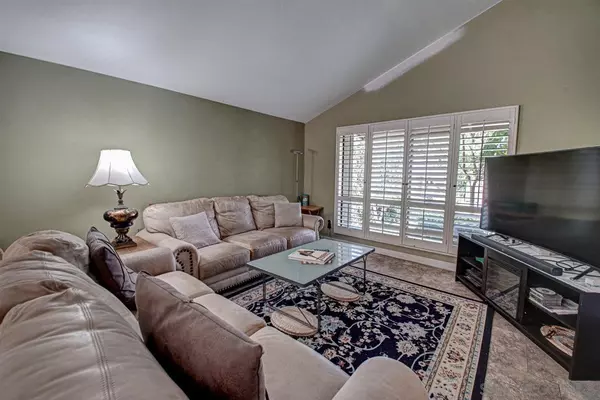$1,125,000
$1,150,000
2.2%For more information regarding the value of a property, please contact us for a free consultation.
3826 Catamarca Drive San Diego, CA 92124
4 Beds
3 Baths
1,988 SqFt
Key Details
Sold Price $1,125,000
Property Type Single Family Home
Sub Type Detached
Listing Status Sold
Purchase Type For Sale
Square Footage 1,988 sqft
Price per Sqft $565
Subdivision Tierrasanta
MLS Listing ID 220015394
Sold Date 07/27/22
Style Detached
Bedrooms 4
Full Baths 3
HOA Y/N No
Year Built 1978
Property Description
Welcome to your home with spacious, open floor plan and natural lighting throughout. This 4 bedroom, 3 full bath home features a bedroom & bathroom downstairs, an en suite Master with two closets, and two additional rooms & bath upstairs. A tiled family room connects to the dining room & kitchen, with plenty of counter space and a breakfast nook. Step down into a large family room with a heat-generating fireplace, direct access to your 2 car garage with ample storage, and a sliding door that leads to your backyard oasis! Complete with covered patio, huge tiered lot with endless potential, and fully fenced yard that is perfect for relaxing, entertaining and enjoying sunny San Diego weather. This well maintained home, with central air conditioning and ceiling fans throughout, is conveniently located on a quiet street close to Mission Trails Regional Park, schools, Rec Center, shops, library, community parks, restaurants, and more! Youll be in the heart of Tierrasanta, known as The Island in the Hills!
Location
State CA
County San Diego
Community Tierrasanta
Area Tierrasanta (92124)
Rooms
Family Room 18x15
Master Bedroom 15x12
Bedroom 2 12x10
Bedroom 3 13x10
Bedroom 4 12x10
Living Room 17x15
Dining Room 12x10
Kitchen 13x11
Interior
Interior Features Ceiling Fan
Heating Natural Gas
Flooring Carpet, Tile, Wood
Fireplaces Number 1
Fireplaces Type FP in Family Room, Patio/Outdoors
Equipment Dishwasher, Garage Door Opener, Microwave, Refrigerator, Shed(s), Gas & Electric Range
Appliance Dishwasher, Garage Door Opener, Microwave, Refrigerator, Shed(s), Gas & Electric Range
Laundry Garage
Exterior
Exterior Feature Stucco
Parking Features Attached
Garage Spaces 2.0
Fence Full
Roof Type Asphalt
Total Parking Spaces 4
Building
Story 2
Lot Size Range .25 to .5 AC
Sewer Sewer Connected
Water Meter on Property
Level or Stories 2 Story
Others
Ownership Fee Simple
Acceptable Financing Cal Vet, Cash, Conventional, FHA, VA
Listing Terms Cal Vet, Cash, Conventional, FHA, VA
Read Less
Want to know what your home might be worth? Contact us for a FREE valuation!

Our team is ready to help you sell your home for the highest possible price ASAP

Bought with Elidie S Strouse • Redfin Corporation





