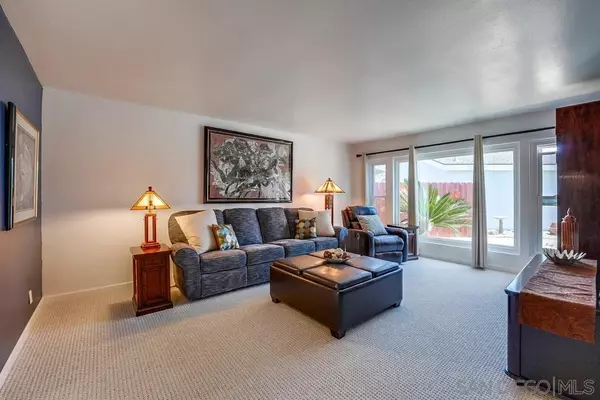$980,000
$990,000
1.0%For more information regarding the value of a property, please contact us for a free consultation.
5204 Lewison Ct San Diego, CA 92120
4 Beds
2 Baths
1,506 SqFt
Key Details
Sold Price $980,000
Property Type Single Family Home
Sub Type Detached
Listing Status Sold
Purchase Type For Sale
Square Footage 1,506 sqft
Price per Sqft $650
Subdivision Del Cerro
MLS Listing ID 220014427
Sold Date 10/25/22
Style Detached
Bedrooms 4
Full Baths 2
Construction Status Turnkey
HOA Y/N No
Year Built 1964
Property Description
This charming turn-key home is nestled on a quiet cul de sac in the fantastic community of Del Cerro. There are no neighbors behind, enjoy sweeping views of open space/canyon. Walk through a stunning, newly built atrium that leads to the front door. The home has been upgraded over the years. Brand-new, owned solar was just installed 6/6/22! Think of all the summer savings! Carpet in the living room is 3 months old. Otherwise the flooring is laminate and tile in the bathrooms. The kitchen is light and bright! Renovated with white cabinets and corian counters. A LG Smart dishwasher was just installed 3 months ago, range is newer. The windows are dual paned (except huge front window) and sun tinted. Pergola in the back yard. Beautifully water-wise landscape in the front, grass and patio in the back.
Location
State CA
County San Diego
Community Del Cerro
Area Del Cerro (92120)
Rooms
Family Room 17x12
Master Bedroom 14x12
Bedroom 2 14x10
Bedroom 3 11x10
Bedroom 4 11x9
Living Room 18x16
Dining Room combi
Kitchen 12x11
Interior
Interior Features Ceiling Fan, Corian Counters, Low Flow Shower, Low Flow Toilet(s), Remodeled Kitchen, Shower
Heating Natural Gas
Cooling Central Forced Air
Fireplaces Number 1
Fireplaces Type FP in Family Room
Equipment Dishwasher, Dryer, Garage Door Opener, Microwave, Refrigerator, Shed(s), Solar Panels, Washer, Gas Oven, Gas Stove, Self Cleaning Oven, Gas Range, Gas Cooking
Appliance Dishwasher, Dryer, Garage Door Opener, Microwave, Refrigerator, Shed(s), Solar Panels, Washer, Gas Oven, Gas Stove, Self Cleaning Oven, Gas Range, Gas Cooking
Laundry Laundry Room
Exterior
Exterior Feature Wood/Stucco
Parking Features Attached, Direct Garage Access, Garage - Side Entry, Garage - Two Door, Garage Door Opener
Garage Spaces 2.0
Fence Partial, Average Condition, Wood
Utilities Available Cable Connected, Electricity Connected, Natural Gas Connected, Sewer Connected, Water Connected
View Valley/Canyon
Roof Type Composition
Total Parking Spaces 5
Building
Lot Description Cul-De-Sac, Curbs, Public Street, Sidewalks, Street Paved, Landscaped, Sprinklers In Front, Sprinklers In Rear
Story 1
Lot Size Range 4000-7499 SF
Sewer Sewer Connected, Public Sewer
Water Meter on Property
Architectural Style Contemporary
Level or Stories 1 Story
Construction Status Turnkey
Others
Ownership Fee Simple
Acceptable Financing Cal Vet, Cash, Conventional, FHA
Listing Terms Cal Vet, Cash, Conventional, FHA
Read Less
Want to know what your home might be worth? Contact us for a FREE valuation!

Our team is ready to help you sell your home for the highest possible price ASAP

Bought with Benjamin T Kravetz • Keller Williams La Jolla





