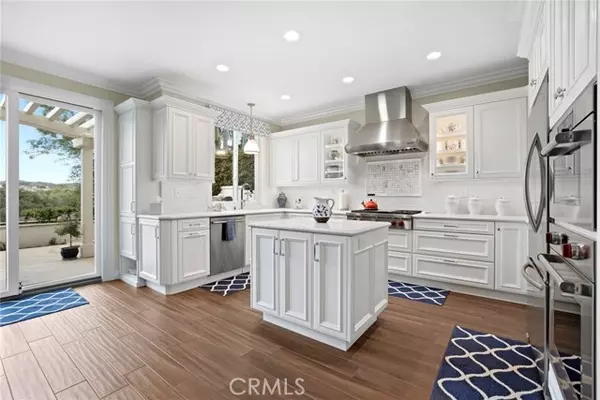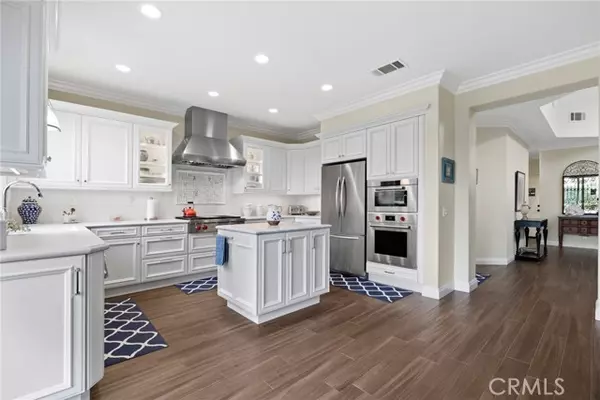$1,426,000
$1,299,000
9.8%For more information regarding the value of a property, please contact us for a free consultation.
38 Dornoch Way Coto De Caza, CA 92679
3 Beds
3 Baths
1,850 SqFt
Key Details
Sold Price $1,426,000
Property Type Single Family Home
Sub Type Detached
Listing Status Sold
Purchase Type For Sale
Square Footage 1,850 sqft
Price per Sqft $770
MLS Listing ID OC22060748
Sold Date 05/17/22
Style Detached
Bedrooms 3
Full Baths 3
HOA Fees $250/mo
HOA Y/N Yes
Year Built 1995
Lot Size 4,000 Sqft
Acres 0.0918
Property Description
Welcome to 38 Dornoch Way, one of Coto de Cazas most exclusive properties.Serenity, luxury, and comfort combine in this 3 bedroom home overlooking the 17th green.As soon as you enter you will notice two story vaulted ceilings with natural light pouring into the formal living room. The main level boasts open concept living with the kitchen opening to the family room. The exquisite fully remodeled kitchen features marble countertops, Wolf appliances, island with ample storage, custom cabinetry and stunning views of the backyard. The family room highlights a floor to ceiling stacked stone fireplace. Open the sliding glass doors to the meticulously landscaped backyard with BBQ island with bar seating, tranquil fountain and unobstructed water and golf course views- truly an amazing sight to see! Completing the main level is a guest bedroom, full bathroom, laundry room and 2-car garage. Escape to your expansive master suite with spa-like bath that showcases high ceilings, double vanity, soaking tub, walk-in closet and endless hillside views. An oversized secondary bedroom with en suite bathroom and large walk-in closet complete the upper level. Additional upgrades include custom wood garage door and wood side gate, Hunter Douglass shades, ceiling fans and Osmosis filtration system. Experience all that Coto de Caza has to offer including its award-winning schools, Golf & Racquet Club, sports park, hiking, biking & direct access to horse trails from the property and equestrian center! Dont miss this amazing opportunity and schedule a private showing today!
Welcome to 38 Dornoch Way, one of Coto de Cazas most exclusive properties.Serenity, luxury, and comfort combine in this 3 bedroom home overlooking the 17th green.As soon as you enter you will notice two story vaulted ceilings with natural light pouring into the formal living room. The main level boasts open concept living with the kitchen opening to the family room. The exquisite fully remodeled kitchen features marble countertops, Wolf appliances, island with ample storage, custom cabinetry and stunning views of the backyard. The family room highlights a floor to ceiling stacked stone fireplace. Open the sliding glass doors to the meticulously landscaped backyard with BBQ island with bar seating, tranquil fountain and unobstructed water and golf course views- truly an amazing sight to see! Completing the main level is a guest bedroom, full bathroom, laundry room and 2-car garage. Escape to your expansive master suite with spa-like bath that showcases high ceilings, double vanity, soaking tub, walk-in closet and endless hillside views. An oversized secondary bedroom with en suite bathroom and large walk-in closet complete the upper level. Additional upgrades include custom wood garage door and wood side gate, Hunter Douglass shades, ceiling fans and Osmosis filtration system. Experience all that Coto de Caza has to offer including its award-winning schools, Golf & Racquet Club, sports park, hiking, biking & direct access to horse trails from the property and equestrian center! Dont miss this amazing opportunity and schedule a private showing today!
Location
State CA
County Orange
Area Oc - Trabuco Canyon (92679)
Interior
Cooling Central Forced Air
Fireplaces Type FP in Family Room
Equipment Dishwasher, Microwave, Refrigerator, Double Oven, Gas Range, Water Purifier
Appliance Dishwasher, Microwave, Refrigerator, Double Oven, Gas Range, Water Purifier
Laundry Laundry Room
Exterior
Garage Spaces 2.0
Community Features Horse Trails
Complex Features Horse Trails
View Golf Course, Mountains/Hills, Pond
Total Parking Spaces 2
Building
Lot Description Curbs, Sidewalks
Lot Size Range 4000-7499 SF
Sewer Public Sewer
Water Public
Level or Stories 2 Story
Others
Acceptable Financing Cash, Cash To New Loan
Listing Terms Cash, Cash To New Loan
Special Listing Condition Standard
Read Less
Want to know what your home might be worth? Contact us for a FREE valuation!

Our team is ready to help you sell your home for the highest possible price ASAP

Bought with Roxanne Ellison • Re/Max Real Estate Group





