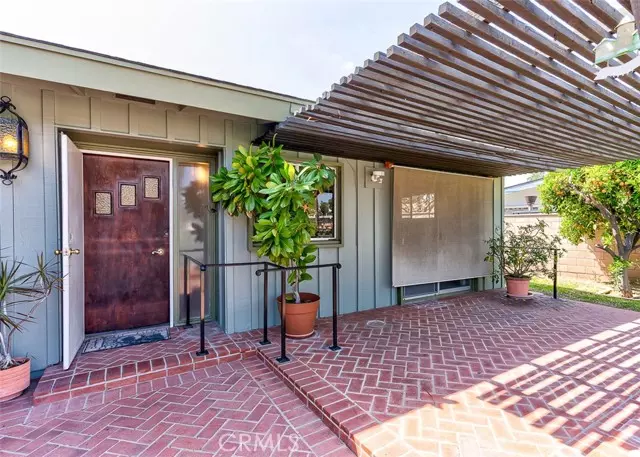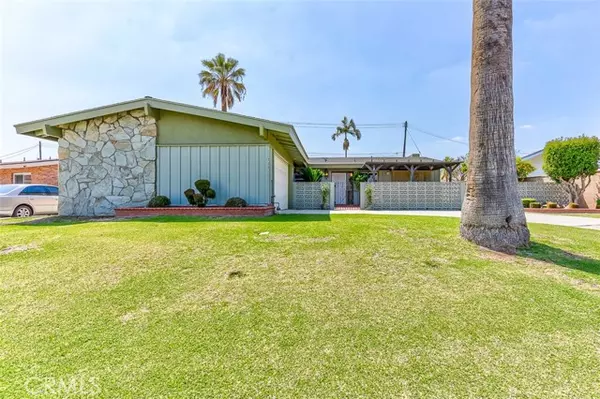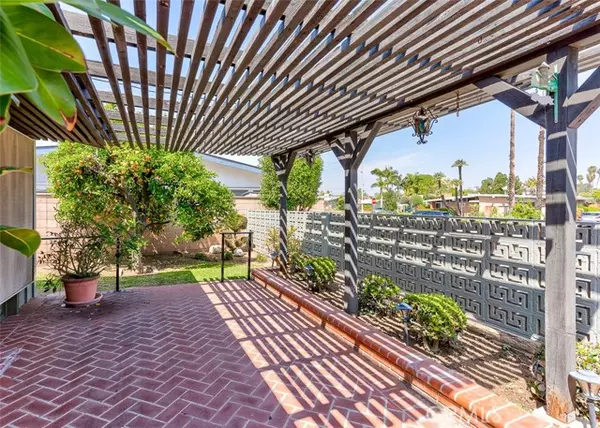$937,000
$937,000
For more information regarding the value of a property, please contact us for a free consultation.
12911 Wicker Drive La Mirada, CA 90638
4 Beds
3 Baths
1,740 SqFt
Key Details
Sold Price $937,000
Property Type Single Family Home
Sub Type Detached
Listing Status Sold
Purchase Type For Sale
Square Footage 1,740 sqft
Price per Sqft $538
MLS Listing ID PW22064242
Sold Date 05/17/22
Style Detached
Bedrooms 4
Full Baths 3
HOA Y/N No
Year Built 1956
Lot Size 7,863 Sqft
Acres 0.1805
Property Description
This perfect Mid-Century Modern Classic 4 Bedroom 3 bath family home was built Extra-Large at 1,740 ft. and sits on an Extra-Large 7,863 ft. lot, in one of the most desirable La Mirada neighborhoods. This was the era of Wide-Open living spaces with Warm natural light, since mid-century interiors are all about organic style & ease of living that flows seamlessly from indoors to outdoor you will be blown away by the symmetry this home has achieved while blending the homes open floor plan with windows to the homes Beautiful outdoor patios & landscapeThis Mid-Century Modern Home was Architecturally designed to give total privacy, because it was built w/3 separate Bedroom area's; On the North side of home is a Spacious en-suite Main BR & bath separate from other 3 bedrooms 2 baths by High Vaulted & Insulated Living room ceiling that follow into a large family room or used as a dining room complete with the Built-in eating area that flows perfectly into the upgraded family kitchen. Another nice floor-plan feature in this design is the third Bedroom built on South side of home has private hall when you leave the kitchen and go a different way that flows through the large Utility and Laundry room that was built with it's own separate entrance and then enters this third bedroom at end of hall. The Custom built Hardwood kitchen cabinetry has built-in cabinet pull outs for ease of function when trying to reach that item in the back of the cabinet and was built with quality craftsmanship. Properties extra large 7,863 ft. lot has a Large Private Front Courtyard built with a Large front
This perfect Mid-Century Modern Classic 4 Bedroom 3 bath family home was built Extra-Large at 1,740 ft. and sits on an Extra-Large 7,863 ft. lot, in one of the most desirable La Mirada neighborhoods. This was the era of Wide-Open living spaces with Warm natural light, since mid-century interiors are all about organic style & ease of living that flows seamlessly from indoors to outdoor you will be blown away by the symmetry this home has achieved while blending the homes open floor plan with windows to the homes Beautiful outdoor patios & landscapeThis Mid-Century Modern Home was Architecturally designed to give total privacy, because it was built w/3 separate Bedroom area's; On the North side of home is a Spacious en-suite Main BR & bath separate from other 3 bedrooms 2 baths by High Vaulted & Insulated Living room ceiling that follow into a large family room or used as a dining room complete with the Built-in eating area that flows perfectly into the upgraded family kitchen. Another nice floor-plan feature in this design is the third Bedroom built on South side of home has private hall when you leave the kitchen and go a different way that flows through the large Utility and Laundry room that was built with it's own separate entrance and then enters this third bedroom at end of hall. The Custom built Hardwood kitchen cabinetry has built-in cabinet pull outs for ease of function when trying to reach that item in the back of the cabinet and was built with quality craftsmanship. Properties extra large 7,863 ft. lot has a Large Private Front Courtyard built with a Large front covered patio area w/Sliding glass door to a bedroom. Then around corner to backyard w/Second oversized covered backyard patio. All this great outdoor living space is perfect for entertaining large groups of family & friends inside & outside while maintaining plenty of social distancing. Sold in "As Is" condition. Plenty of room to park extra vehicles, RV, boat Etc. on the large sweeping driveway leads to spacious 2 car garage w/Automatic garage door opener + a workbench is included for the handyman at home. Large 2 car garage may have the potential to be an ADU & already has its own private entrance door or can be used as additional living space as a bonus or family room, Man cave, or She shed & would add an additional 400 ft. making home 2,140 ft. of living area. Prestigious Gardenhill Elementary School one of the highest rated elementary school in La Mirada a few blocks away
Location
State CA
County Los Angeles
Area La Mirada (90638)
Zoning LMR1*
Interior
Cooling Central Forced Air
Fireplaces Type FP in Living Room
Laundry Laundry Room, Inside
Exterior
Garage Spaces 2.0
View Neighborhood
Total Parking Spaces 2
Building
Lot Description Landscaped
Story 1
Lot Size Range 7500-10889 SF
Sewer Public Sewer
Water Private
Level or Stories 1 Story
Others
Senior Community Other
Acceptable Financing Conventional, Lease Option, Cash To New Loan
Listing Terms Conventional, Lease Option, Cash To New Loan
Special Listing Condition Standard
Read Less
Want to know what your home might be worth? Contact us for a FREE valuation!

Our team is ready to help you sell your home for the highest possible price ASAP

Bought with YAN ZOU • REALTY MASTERS & ASSOCIATES





