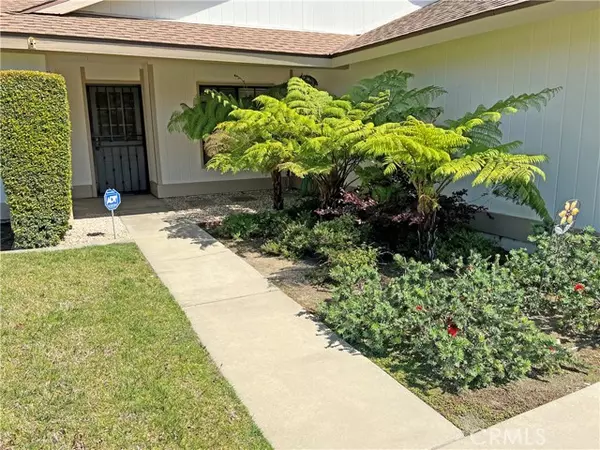$685,777
$595,000
15.3%For more information regarding the value of a property, please contact us for a free consultation.
1342 N Isadora Way Ontario, CA 91764
3 Beds
2 Baths
1,644 SqFt
Key Details
Sold Price $685,777
Property Type Single Family Home
Sub Type Detached
Listing Status Sold
Purchase Type For Sale
Square Footage 1,644 sqft
Price per Sqft $417
MLS Listing ID CV22075124
Sold Date 05/12/22
Style Detached
Bedrooms 3
Full Baths 2
HOA Y/N No
Year Built 1980
Lot Size 7,475 Sqft
Acres 0.1716
Property Description
Beautiful North Ontario home boasts pride of ownership. The well manicured landscaping invites you into your new home. The entry leads to the large living room with vaulted ceilings and fireplace. Also off the entry is an office / den room. The kitchen has lots of storage and a breakfast bar. The dining room has large windows and a sliding door bringing in lots of natural light. The master bedroom has double sinks, and a separate shower (walk-in) and toilet are separate from the vanity. There are two additional bedrooms and a bathroom along with built in storage and closets. There is a two car garage with direct access, room for storage and has laundry hook ups. The backyard has a covered patio, nice size lawn, roses, orange tree and low maintenance landscaping make this a perfect space for relaxing or entertaining. There are mountain views from the property. Close to stores, schools, restaurants, freeway access and much more!
Beautiful North Ontario home boasts pride of ownership. The well manicured landscaping invites you into your new home. The entry leads to the large living room with vaulted ceilings and fireplace. Also off the entry is an office / den room. The kitchen has lots of storage and a breakfast bar. The dining room has large windows and a sliding door bringing in lots of natural light. The master bedroom has double sinks, and a separate shower (walk-in) and toilet are separate from the vanity. There are two additional bedrooms and a bathroom along with built in storage and closets. There is a two car garage with direct access, room for storage and has laundry hook ups. The backyard has a covered patio, nice size lawn, roses, orange tree and low maintenance landscaping make this a perfect space for relaxing or entertaining. There are mountain views from the property. Close to stores, schools, restaurants, freeway access and much more!
Location
State CA
County San Bernardino
Area Ontario (91764)
Interior
Interior Features Pantry, Unfurnished
Cooling Central Forced Air
Flooring Carpet, Laminate, Wood
Fireplaces Type FP in Living Room, Gas
Equipment Dishwasher, Disposal, Gas Stove
Appliance Dishwasher, Disposal, Gas Stove
Laundry Garage
Exterior
Exterior Feature Stucco
Parking Features Garage
Garage Spaces 2.0
Utilities Available Electricity Connected, Natural Gas Connected, Sewer Connected, Water Connected
View Mountains/Hills, Neighborhood
Roof Type Composition,Shingle
Total Parking Spaces 4
Building
Lot Description Curbs, Sidewalks, Sprinklers In Front, Sprinklers In Rear
Story 1
Lot Size Range 4000-7499 SF
Sewer Public Sewer
Water Public
Architectural Style Ranch
Level or Stories 1 Story
Others
Acceptable Financing Cash, Conventional, FHA, Cash To New Loan
Listing Terms Cash, Conventional, FHA, Cash To New Loan
Special Listing Condition Standard
Read Less
Want to know what your home might be worth? Contact us for a FREE valuation!

Our team is ready to help you sell your home for the highest possible price ASAP

Bought with JERRY STAPP • EXP REALTY OF CALIFORNIA INC





