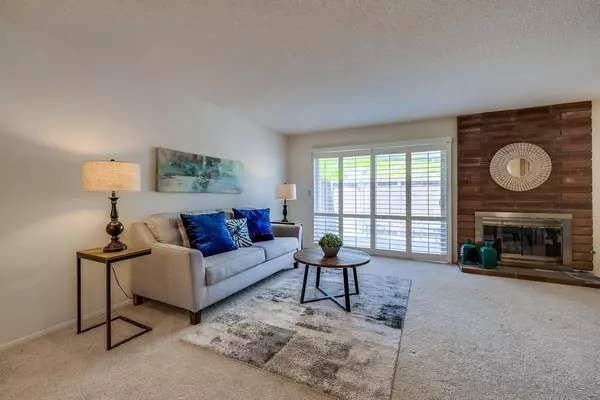$810,000
$819,000
1.1%For more information regarding the value of a property, please contact us for a free consultation.
10280 Caminito Rio Branco San Diego, CA 92131
3 Beds
3 Baths
1,666 SqFt
Key Details
Sold Price $810,000
Property Type Condo
Sub Type Condominium
Listing Status Sold
Purchase Type For Sale
Square Footage 1,666 sqft
Price per Sqft $486
Subdivision Scripps Ranch
MLS Listing ID 220016166
Sold Date 09/06/22
Style Townhome
Bedrooms 3
Full Baths 2
Half Baths 1
HOA Fees $435/mo
HOA Y/N Yes
Year Built 1978
Property Description
Now priced UNDER $500/sq.ft, this is the best deal in Scripps Ranch! If you are looking to move into this fabulous zip code, NOW is your opportunity. With 3 full bedrooms + loft, and an open concept living area, there is plenty of space. The loft itself could be closed in to create a 4th bedroom if need be, and the kitchen in this model can easily be opened up. It has been done with other model matches that have sold for $200k more! This price easily comps out to justify the cost of the improvements you wish to do. The home has been lovingly maintained and only waiting on your personal touches. The complex is amazing with a sparkling pool and a gorgeous park and play structure. ***See Supplement Below***
This home features an attached two-car garage and enclosed patio providing the extra space you typically find with a detached home. Freshly painted with newer windows showcasing gorgeous shutters on most. Ceiling fans with lighting are also in each room. The living room is very large with a cozy fireplace and there is a separate dining area as well. The loft upstairs creates even more flexibility for your particular needs. The community pool and large playground area are just a few steps away. Ideally located in Scripps Ranch which is known for its amazing schools, parks, and amenities.Do not miss your opportunity to live in one of the most coveted suburbs of San Diego.
Location
State CA
County San Diego
Community Scripps Ranch
Area Scripps Miramar (92131)
Building/Complex Name Timberlane I
Rooms
Other Rooms 10x10
Master Bedroom 16x13
Bedroom 2 11x9
Bedroom 3 11x9
Living Room 21x13
Dining Room 11x8
Kitchen 10x7
Interior
Heating Natural Gas
Cooling Other/Remarks
Flooring Carpet, Linoleum/Vinyl
Fireplaces Number 1
Fireplaces Type FP in Living Room
Equipment Dishwasher, Dryer, Range/Oven, Refrigerator, Washer
Steps No
Appliance Dishwasher, Dryer, Range/Oven, Refrigerator, Washer
Laundry Garage
Exterior
Exterior Feature Wood/Stucco
Parking Features Attached
Garage Spaces 2.0
Fence Partial
Pool Community/Common
Community Features Clubhouse/Rec Room, Playground, Pool, Recreation Area, Spa/Hot Tub
Complex Features Clubhouse/Rec Room, Playground, Pool, Recreation Area, Spa/Hot Tub
Roof Type Common Roof
Total Parking Spaces 2
Building
Story 2
Lot Size Range 0 (Common Interest)
Sewer Sewer Connected
Water Available
Level or Stories 2 Story
Others
Ownership Condominium
Monthly Total Fees $435
Acceptable Financing Cash, Conventional, FHA, VA
Listing Terms Cash, Conventional, FHA, VA
Pets Allowed Yes
Read Less
Want to know what your home might be worth? Contact us for a FREE valuation!

Our team is ready to help you sell your home for the highest possible price ASAP

Bought with Theodore Kavich • Compass





