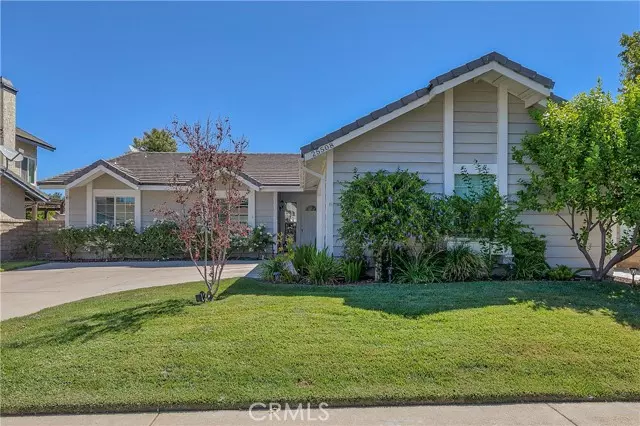$910,000
$895,000
1.7%For more information regarding the value of a property, please contact us for a free consultation.
25508 Via Impreso Valencia, CA 91355
4 Beds
2 Baths
1,857 SqFt
Key Details
Sold Price $910,000
Property Type Single Family Home
Sub Type Detached
Listing Status Sold
Purchase Type For Sale
Square Footage 1,857 sqft
Price per Sqft $490
MLS Listing ID PW22138480
Sold Date 08/02/22
Style Detached
Bedrooms 4
Full Baths 2
HOA Fees $56/mo
HOA Y/N Yes
Year Built 1979
Lot Size 5,734 Sqft
Acres 0.1316
Property Description
Stunning one-story home located in the highly desired Heritage Track. This beautifully remodeled Provincetown in the heart of Valencia has 4 bedrooms and 2 full bathrooms. Open the front door to reveal an updated home with rich faux wood flooring, high ceilings in this open floor plan, surrounded by one level homes which offers the ultimate privacy all in an idyllic quiet cul-de-sac location close to many HOA features. Enjoy a spacious updated kitchen with Quartz counters, stainless-steel appliances including gas range, built-in microwave, dishwasher all open to the family room making it perfect for family gatherings and entertaining. The master bedroom has an ensuite bathroom with updated dual sinks, large tub/shower as well as a spacious walk-in closet. The secondary rooms are large with wonderful light and share a dual sink full bathroom. The East facing yard will allow hours of enjoyment and entertaining and provide the privacy many desire. You will enjoy your days experiencing the many features of the community with three recreation centers with sparkling pools, spas, shade structures, and restroom facilities. The City of Santa Claritas Almendra Park is also located just steps away. This home is perfectly situated to access Valencia's paseo system of 30 miles of walking, running and biking and enjoys a high walking score as schools, shopping, dining and movies are walking distance. With low HOA, no Mello-Roos, awards winning schools you will be located in one of Santa Clarita's most walkable neighborhoods. Swimming pool, paseos, parks, nearby shops, and restaurants mak
Stunning one-story home located in the highly desired Heritage Track. This beautifully remodeled Provincetown in the heart of Valencia has 4 bedrooms and 2 full bathrooms. Open the front door to reveal an updated home with rich faux wood flooring, high ceilings in this open floor plan, surrounded by one level homes which offers the ultimate privacy all in an idyllic quiet cul-de-sac location close to many HOA features. Enjoy a spacious updated kitchen with Quartz counters, stainless-steel appliances including gas range, built-in microwave, dishwasher all open to the family room making it perfect for family gatherings and entertaining. The master bedroom has an ensuite bathroom with updated dual sinks, large tub/shower as well as a spacious walk-in closet. The secondary rooms are large with wonderful light and share a dual sink full bathroom. The East facing yard will allow hours of enjoyment and entertaining and provide the privacy many desire. You will enjoy your days experiencing the many features of the community with three recreation centers with sparkling pools, spas, shade structures, and restroom facilities. The City of Santa Claritas Almendra Park is also located just steps away. This home is perfectly situated to access Valencia's paseo system of 30 miles of walking, running and biking and enjoys a high walking score as schools, shopping, dining and movies are walking distance. With low HOA, no Mello-Roos, awards winning schools you will be located in one of Santa Clarita's most walkable neighborhoods. Swimming pool, paseos, parks, nearby shops, and restaurants make this a home you will be proud to own for years to come. Just minutes to the 5, 126 and 14 freeways.
Location
State CA
County Los Angeles
Area Valencia (91355)
Zoning SCUR2
Interior
Interior Features Recessed Lighting
Cooling Central Forced Air
Flooring Other/Remarks
Fireplaces Type FP in Family Room
Equipment Dishwasher, Disposal, Microwave, Gas Stove
Appliance Dishwasher, Disposal, Microwave, Gas Stove
Laundry Garage
Exterior
Garage Spaces 2.0
Pool Association
View Mountains/Hills
Roof Type Concrete
Total Parking Spaces 2
Building
Lot Description Sidewalks
Story 1
Lot Size Range 4000-7499 SF
Sewer Public Sewer
Water Public
Level or Stories 1 Story
Others
Acceptable Financing Cash To New Loan
Listing Terms Cash To New Loan
Special Listing Condition Standard
Read Less
Want to know what your home might be worth? Contact us for a FREE valuation!

Our team is ready to help you sell your home for the highest possible price ASAP

Bought with NON LISTED AGENT • NON LISTED OFFICE





