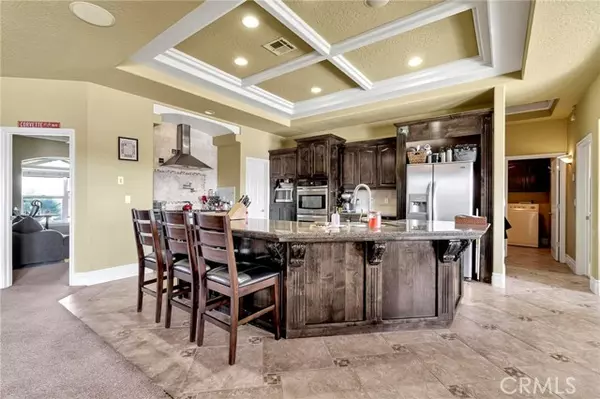$680,000
$700,000
2.9%For more information regarding the value of a property, please contact us for a free consultation.
7061 Opal Avenue Oak Hills, CA 92344
5 Beds
4 Baths
3,199 SqFt
Key Details
Sold Price $680,000
Property Type Single Family Home
Sub Type Detached
Listing Status Sold
Purchase Type For Sale
Square Footage 3,199 sqft
Price per Sqft $212
MLS Listing ID CV22067252
Sold Date 05/17/22
Style Detached
Bedrooms 5
Full Baths 4
Construction Status Turnkey
HOA Y/N No
Year Built 2007
Lot Size 0.722 Acres
Acres 0.7224
Property Description
Huge open floor plan home with a pool and spa and paid off solar. As you enter you walk into a great room that is perfect for entertaining. The open kitchen has lots of counter space with granite countertops beautiful cabinets and stainless steel appliances. The huge kitchen island open to the family room makes it fun to prepare meals while enjoying friends and family. There are double ovens, a walk-in pantry, and a five burner stove with a water station. The master bedroom is huge with doors that open to the back patio and a walk-in closet. The master bath has a soaking jacuzzi tub and a large walk-in shower with multiple shower heads and jets. There are two other bedrooms with ensuite bathrooms attached making it perfect for guests or extended family. The backyard has a huge covered patio with ceiling fans and an outdoor fireplace. A great place to hangout in summer and winter. The huge lot gives tons of extra room to play in, park your RV, boat and other toys. There is an RV power hookup, tankless water heater, inside laundry, and ceiling fans throughout.
Huge open floor plan home with a pool and spa and paid off solar. As you enter you walk into a great room that is perfect for entertaining. The open kitchen has lots of counter space with granite countertops beautiful cabinets and stainless steel appliances. The huge kitchen island open to the family room makes it fun to prepare meals while enjoying friends and family. There are double ovens, a walk-in pantry, and a five burner stove with a water station. The master bedroom is huge with doors that open to the back patio and a walk-in closet. The master bath has a soaking jacuzzi tub and a large walk-in shower with multiple shower heads and jets. There are two other bedrooms with ensuite bathrooms attached making it perfect for guests or extended family. The backyard has a huge covered patio with ceiling fans and an outdoor fireplace. A great place to hangout in summer and winter. The huge lot gives tons of extra room to play in, park your RV, boat and other toys. There is an RV power hookup, tankless water heater, inside laundry, and ceiling fans throughout.
Location
State CA
County San Bernardino
Area Hesperia (92344)
Interior
Interior Features Granite Counters, Pantry
Cooling Central Forced Air
Flooring Carpet, Tile
Fireplaces Type FP in Family Room, Patio/Outdoors
Equipment Double Oven, Gas Range
Appliance Double Oven, Gas Range
Laundry Laundry Room, Inside
Exterior
Parking Features Direct Garage Access, Garage, Garage - Three Door
Garage Spaces 3.0
Pool Below Ground, Private
Roof Type Tile/Clay
Total Parking Spaces 3
Building
Story 1
Water Private
Level or Stories 1 Story
Construction Status Turnkey
Others
Acceptable Financing Cash To New Loan
Listing Terms Cash To New Loan
Special Listing Condition Standard
Read Less
Want to know what your home might be worth? Contact us for a FREE valuation!

Our team is ready to help you sell your home for the highest possible price ASAP

Bought with ALIA GARCIA • RE/MAX CHAMPIONS





