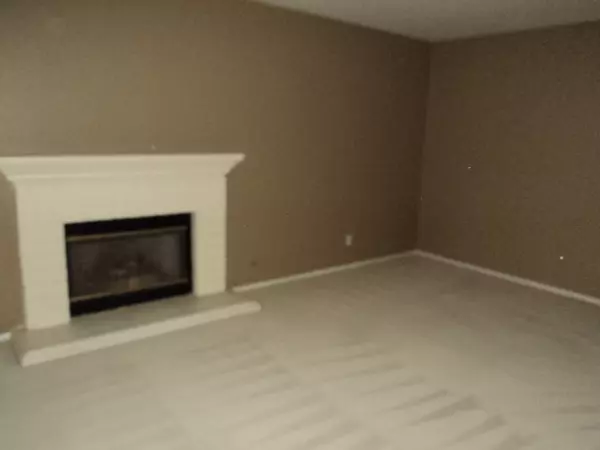$1,168,000
$1,188,000
1.7%For more information regarding the value of a property, please contact us for a free consultation.
2453 Hawkwood Drive Chino Hills, CA 91709
4 Beds
3 Baths
2,714 SqFt
Key Details
Sold Price $1,168,000
Property Type Single Family Home
Sub Type Detached
Listing Status Sold
Purchase Type For Sale
Square Footage 2,714 sqft
Price per Sqft $430
MLS Listing ID CV22067475
Sold Date 06/03/22
Style Detached
Bedrooms 4
Full Baths 3
HOA Y/N No
Year Built 1991
Lot Size 6,837 Sqft
Acres 0.157
Property Description
Beautiful and large 4-bedroom, 3-bath home in the heart of Chino Hills. Large formal entry leads to grand staircase, formal living & dining rooms, and family room off the kitchen. Spacious living room features cozy fireplace, high ceilings and extra-large windows for a lot of natural light. Large kitchen with family dining area opens to family room featuring a second fireplace. Kitchen has granite countertops, center island with gas cook top and ample cabinet and counter space. Large windows overlook the backyard. One downstairs bedroom with double door entry can be used as an office or 4th bedroom. Full bathroom downstairs. Upstairs features Jack and Jill bedrooms each sharing a full bathroom. Master suite has large windows overlooking the backyard, master retreat with a stone-surround fireplace, balcony and exquisite master bathroom. Dual sinks with center vanity, separate bathtub, and large custom-tiled enclosed shower. Wonderful location close to shopping, restaurants, Country Springs Elementary School, Canyon Hills Junior High school, and English Springs park.
Beautiful and large 4-bedroom, 3-bath home in the heart of Chino Hills. Large formal entry leads to grand staircase, formal living & dining rooms, and family room off the kitchen. Spacious living room features cozy fireplace, high ceilings and extra-large windows for a lot of natural light. Large kitchen with family dining area opens to family room featuring a second fireplace. Kitchen has granite countertops, center island with gas cook top and ample cabinet and counter space. Large windows overlook the backyard. One downstairs bedroom with double door entry can be used as an office or 4th bedroom. Full bathroom downstairs. Upstairs features Jack and Jill bedrooms each sharing a full bathroom. Master suite has large windows overlooking the backyard, master retreat with a stone-surround fireplace, balcony and exquisite master bathroom. Dual sinks with center vanity, separate bathtub, and large custom-tiled enclosed shower. Wonderful location close to shopping, restaurants, Country Springs Elementary School, Canyon Hills Junior High school, and English Springs park.
Location
State CA
County San Bernardino
Area Chino Hills (91709)
Interior
Interior Features Granite Counters, Recessed Lighting
Cooling Central Forced Air
Fireplaces Type FP in Family Room, FP in Living Room, FP in Master BR
Laundry Garage
Exterior
Parking Features Direct Garage Access
Garage Spaces 3.0
View Neighborhood
Total Parking Spaces 3
Building
Lot Description Sidewalks, Landscaped
Story 2
Lot Size Range 4000-7499 SF
Sewer Public Sewer
Water Public
Level or Stories 2 Story
Others
Acceptable Financing Cash To New Loan
Listing Terms Cash To New Loan
Special Listing Condition Standard
Read Less
Want to know what your home might be worth? Contact us for a FREE valuation!

Our team is ready to help you sell your home for the highest possible price ASAP

Bought with Katie Yau • Your Home Sold Guaranteed Realty





