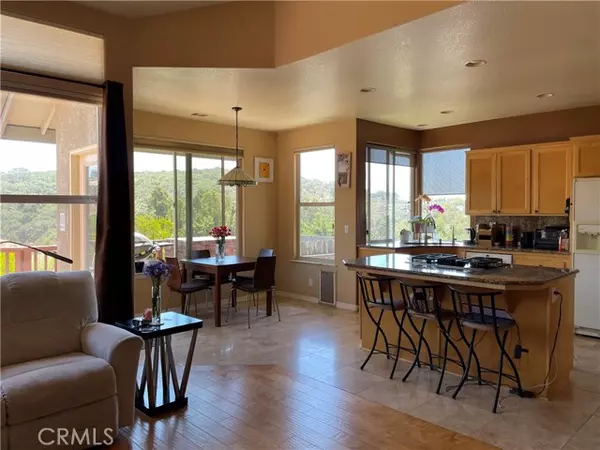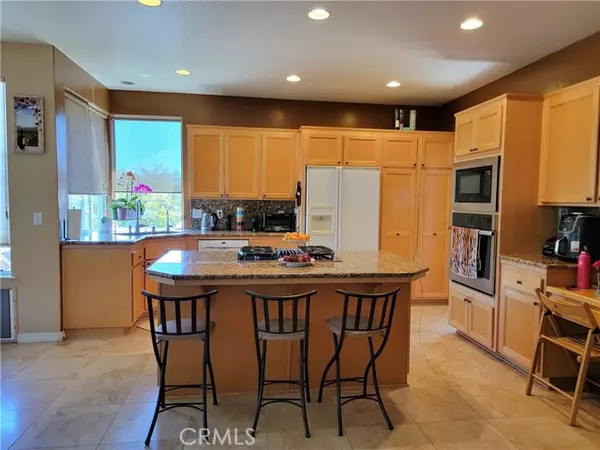$1,190,000
$1,240,000
4.0%For more information regarding the value of a property, please contact us for a free consultation.
456 La Canada Arroyo Grande, CA 93420
3 Beds
2 Baths
2,145 SqFt
Key Details
Sold Price $1,190,000
Property Type Single Family Home
Sub Type Detached
Listing Status Sold
Purchase Type For Sale
Square Footage 2,145 sqft
Price per Sqft $554
MLS Listing ID PI22137766
Sold Date 09/27/22
Style Detached
Bedrooms 3
Full Baths 2
Construction Status Turnkey,Updated/Remodeled
HOA Fees $28/mo
HOA Y/N Yes
Year Built 1997
Lot Size 0.310 Acres
Acres 0.3099
Property Description
This beautiful single-level home in the sought-after Rancho Grande Highlands development has been lovingly upgraded to take full advantage of the open kitchen/family room and the large back deck with panoramic hill and valley views. Kitchen upgrades include reverse osmosis, granite countertops, gas-on-glass cooktop, replacement oven and microwave, and new floors. With high ceilings, and updated flooring in the living/dining room, and family room, the home feels spacious and open. Light and bright with multiple windows, it stays cool with central air conditioning. The spacious master bedroom includes a retreat area that opens to the deck - perfect for an office, nursery area, artist's studio, comfy reading nook, or sunroom with a view over the greenbelt. The master bathroom was made for luxury, featuring a generous walk-in closet with built-ins, a large jetted garden bathtub, a separate shower, double sinks, and a big vanity area. The home is plumbed for soft water and has a newer hot water heater. The driveway is set up for three cars and the oversized two-car garage easily fits two SUVs. The 3rd garage bay, complete with two windows, has been converted into a man cave. Not only are the views amazing, but the low-maintenance landscaping is also some of the nicest in the area. If the serenity of the large deck and acres of wooded views isn't enough, there are miles of hiking trails through the green belt. The beach is only a 5-minute drive, and local shopping is even closer.
This beautiful single-level home in the sought-after Rancho Grande Highlands development has been lovingly upgraded to take full advantage of the open kitchen/family room and the large back deck with panoramic hill and valley views. Kitchen upgrades include reverse osmosis, granite countertops, gas-on-glass cooktop, replacement oven and microwave, and new floors. With high ceilings, and updated flooring in the living/dining room, and family room, the home feels spacious and open. Light and bright with multiple windows, it stays cool with central air conditioning. The spacious master bedroom includes a retreat area that opens to the deck - perfect for an office, nursery area, artist's studio, comfy reading nook, or sunroom with a view over the greenbelt. The master bathroom was made for luxury, featuring a generous walk-in closet with built-ins, a large jetted garden bathtub, a separate shower, double sinks, and a big vanity area. The home is plumbed for soft water and has a newer hot water heater. The driveway is set up for three cars and the oversized two-car garage easily fits two SUVs. The 3rd garage bay, complete with two windows, has been converted into a man cave. Not only are the views amazing, but the low-maintenance landscaping is also some of the nicest in the area. If the serenity of the large deck and acres of wooded views isn't enough, there are miles of hiking trails through the green belt. The beach is only a 5-minute drive, and local shopping is even closer.
Location
State CA
County San Luis Obispo
Area Arroyo Grande (93420)
Zoning PD
Interior
Interior Features Attic Fan, Granite Counters, Recessed Lighting, Tile Counters, Wainscoting, Unfurnished, Vacuum Central
Heating Natural Gas
Cooling Central Forced Air
Flooring Carpet, Linoleum/Vinyl, Tile
Fireplaces Type FP in Family Room, Gas
Equipment Dishwasher, Disposal, Microwave, Electric Oven, Gas Stove, Vented Exhaust Fan, Water Line to Refr
Appliance Dishwasher, Disposal, Microwave, Electric Oven, Gas Stove, Vented Exhaust Fan, Water Line to Refr
Laundry Laundry Room, Inside
Exterior
Exterior Feature Stucco
Parking Features Garage
Garage Spaces 2.0
Fence Invisible, Redwood
Utilities Available Cable Available, Electricity Connected, Natural Gas Connected, Phone Available, Underground Utilities, Sewer Connected, Water Connected
View Mountains/Hills, Panoramic, Valley/Canyon, Trees/Woods
Roof Type Concrete,Tile/Clay
Total Parking Spaces 2
Building
Lot Description Curbs, Landscaped, Sprinklers In Front, Sprinklers In Rear
Story 1
Sewer Public Sewer
Water Public
Architectural Style Mediterranean/Spanish
Level or Stories 1 Story
Construction Status Turnkey,Updated/Remodeled
Others
Acceptable Financing Cash, Cash To New Loan
Listing Terms Cash, Cash To New Loan
Special Listing Condition Standard
Read Less
Want to know what your home might be worth? Contact us for a FREE valuation!

Our team is ready to help you sell your home for the highest possible price ASAP

Bought with Matt Sansone • Compass





