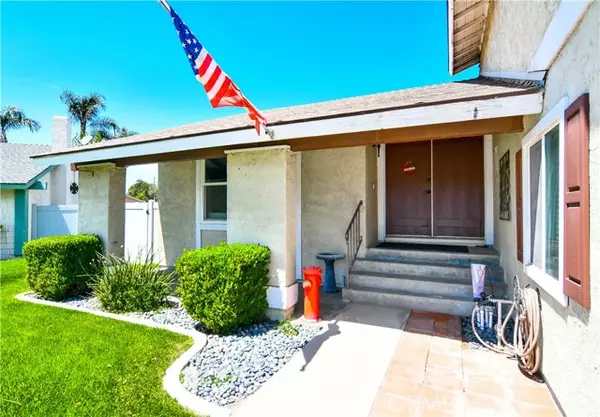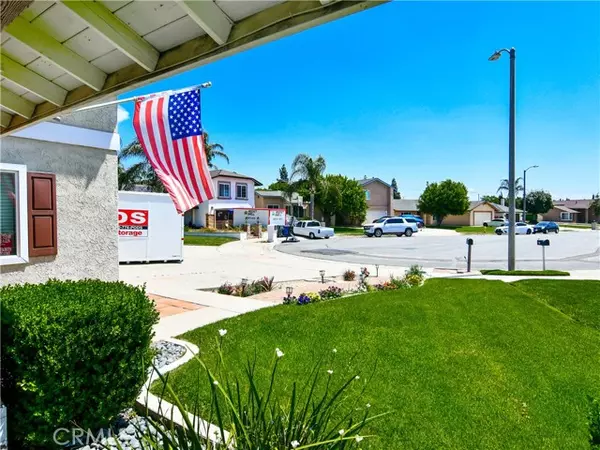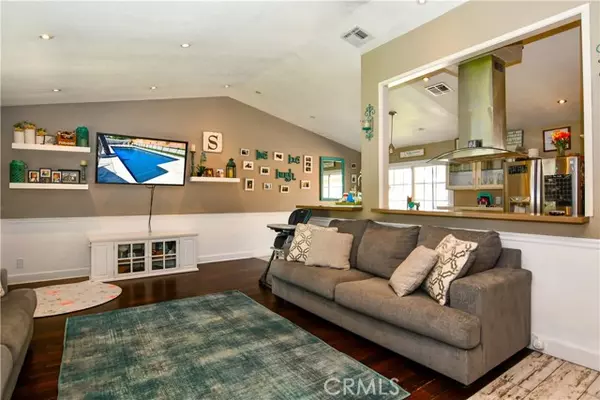$775,000
$719,900
7.7%For more information regarding the value of a property, please contact us for a free consultation.
2602 S Dover Place Ontario, CA 91761
4 Beds
3 Baths
1,826 SqFt
Key Details
Sold Price $775,000
Property Type Single Family Home
Sub Type Detached
Listing Status Sold
Purchase Type For Sale
Square Footage 1,826 sqft
Price per Sqft $424
MLS Listing ID CV22080775
Sold Date 05/18/22
Style Detached
Bedrooms 4
Full Baths 3
Construction Status Turnkey,Updated/Remodeled
HOA Y/N No
Year Built 1978
Lot Size 0.258 Acres
Acres 0.2577
Property Description
Charming Two Story Pool Home with RV Parking! Upon entering, you will notice a spacious living room with an open concept to the kitchen. The living room offers hardwood flooring, vaulted ceilings with recessed lighting, and large windows creating a plethora of natural light. Beyond the living room leads you towards a sizable kitchen that was completely renovated to perfection. Improvements include beautiful country style cabinets, topped with quartz counters and stainless appliances. Other enhancements consist of tile flooring, backsplash, a six burner Viking stove, and bar-style seating. Adjacent to the kitchen inhabits a lower-level family room which was recently refurbished. Renovations include tile flooring, built-in desk area, recessed lighting, ceiling fan, and distressed wood accent wall. Just past the family room occupies a stunning enclosed back patio with gorgeous wood beamed ceilings, new carpet, and sliding doors leading to the backyard. The enclosed patio is great for entertaining your favorite guest at your backyard pool parties. Other amenities downstairs include direct garage access, full bathroom and laundry area. As you head upstairs you will be presented with four bedrooms, all generous in size and great for your growing family. All bedrooms offer plush carpet and recessed lighting, while the master presents a ceiling fan and direct access to the master bathroom. As you step outside you will relish your beautiful backyard extending a large pool, artificial turf, and massive Rv parking area. Come check out this amazing home, located in South Ontario!
Charming Two Story Pool Home with RV Parking! Upon entering, you will notice a spacious living room with an open concept to the kitchen. The living room offers hardwood flooring, vaulted ceilings with recessed lighting, and large windows creating a plethora of natural light. Beyond the living room leads you towards a sizable kitchen that was completely renovated to perfection. Improvements include beautiful country style cabinets, topped with quartz counters and stainless appliances. Other enhancements consist of tile flooring, backsplash, a six burner Viking stove, and bar-style seating. Adjacent to the kitchen inhabits a lower-level family room which was recently refurbished. Renovations include tile flooring, built-in desk area, recessed lighting, ceiling fan, and distressed wood accent wall. Just past the family room occupies a stunning enclosed back patio with gorgeous wood beamed ceilings, new carpet, and sliding doors leading to the backyard. The enclosed patio is great for entertaining your favorite guest at your backyard pool parties. Other amenities downstairs include direct garage access, full bathroom and laundry area. As you head upstairs you will be presented with four bedrooms, all generous in size and great for your growing family. All bedrooms offer plush carpet and recessed lighting, while the master presents a ceiling fan and direct access to the master bathroom. As you step outside you will relish your beautiful backyard extending a large pool, artificial turf, and massive Rv parking area. Come check out this amazing home, located in South Ontario!
Location
State CA
County San Bernardino
Area Ontario (91761)
Interior
Interior Features 2 Staircases, Pantry, Recessed Lighting
Heating Natural Gas, Wood
Cooling Central Forced Air, Energy Star
Flooring Tile, Wood
Fireplaces Type FP in Family Room, Gas, Gas Starter
Equipment Dishwasher, Disposal, 6 Burner Stove, Gas Oven, Water Line to Refr, Gas Range
Appliance Dishwasher, Disposal, 6 Burner Stove, Gas Oven, Water Line to Refr, Gas Range
Laundry Garage, Laundry Room
Exterior
Exterior Feature Stucco, Concrete, Ducts Prof Air-Sealed, Glass
Parking Features Direct Garage Access, Garage, Garage - Two Door, Garage Door Opener
Garage Spaces 2.0
Fence Excellent Condition, Vinyl
Pool Private, Fenced, Vinyl
Roof Type Composition
Total Parking Spaces 5
Building
Lot Description Cul-De-Sac, Curbs, Sidewalks, Landscaped, Sprinklers In Front
Story 2
Sewer Public Sewer
Water Public
Level or Stories 3 Story
Construction Status Turnkey,Updated/Remodeled
Others
Acceptable Financing Cash, Conventional, FHA, VA, Cash To New Loan
Listing Terms Cash, Conventional, FHA, VA, Cash To New Loan
Special Listing Condition Standard
Read Less
Want to know what your home might be worth? Contact us for a FREE valuation!

Our team is ready to help you sell your home for the highest possible price ASAP

Bought with MINGYU ZHU • HARVEST REALTY DEVELOPMENT




