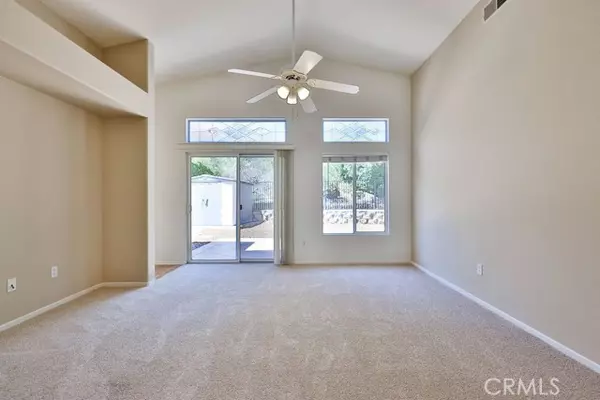$735,000
$725,000
1.4%For more information regarding the value of a property, please contact us for a free consultation.
2057 Larkspur Drive Alpine, CA 91901
3 Beds
2 Baths
1,658 SqFt
Key Details
Sold Price $735,000
Property Type Single Family Home
Sub Type Detached
Listing Status Sold
Purchase Type For Sale
Square Footage 1,658 sqft
Price per Sqft $443
Subdivision Alpine
MLS Listing ID PT22143786
Sold Date 07/29/22
Style Detached
Bedrooms 3
Full Baths 2
Construction Status Turnkey
HOA Fees $198/mo
HOA Y/N Yes
Year Built 1998
Lot Size 6,046 Sqft
Acres 0.1388
Property Description
Highly sought after Crown Hills single level home, offered for $700,000 to $725,000. This charming property has a new roof, new carpet, fresh paint, drought tolerant front and back landscape, and is ready for move in! Refrigerator, washer and dryer all stay with the house. The house has a great floor plan with plenty of light, nice blinds, high ceilings and the primary suite includes a soaking tub, shower and walk-in closet. The kitchen has a breakfast area, built-in desk and plenty of storage. The backyard is easy to maintain, with citrus trees and a shed. The front has beautiful sunset views with a patio for relaxing. Hurry this one won't last!
Highly sought after Crown Hills single level home, offered for $700,000 to $725,000. This charming property has a new roof, new carpet, fresh paint, drought tolerant front and back landscape, and is ready for move in! Refrigerator, washer and dryer all stay with the house. The house has a great floor plan with plenty of light, nice blinds, high ceilings and the primary suite includes a soaking tub, shower and walk-in closet. The kitchen has a breakfast area, built-in desk and plenty of storage. The backyard is easy to maintain, with citrus trees and a shed. The front has beautiful sunset views with a patio for relaxing. Hurry this one won't last!
Location
State CA
County San Diego
Community Alpine
Area Alpine (91901)
Zoning A70
Interior
Interior Features Recessed Lighting, Tile Counters
Cooling Central Forced Air
Flooring Carpet, Laminate, Tile
Fireplaces Type FP in Dining Room, FP in Living Room, Gas Starter, See Through
Equipment Dishwasher, Disposal, Dryer, Microwave, Refrigerator, Washer, Gas Range
Appliance Dishwasher, Disposal, Dryer, Microwave, Refrigerator, Washer, Gas Range
Laundry Laundry Room
Exterior
Parking Features Direct Garage Access, Garage, Garage - Single Door, Garage Door Opener
Garage Spaces 2.0
Fence Wrought Iron
Pool Community/Common, Association
Utilities Available Electricity Connected, Natural Gas Connected, Sewer Connected, Water Connected
View Mountains/Hills
Roof Type Tile/Clay
Total Parking Spaces 4
Building
Lot Description Curbs
Story 1
Lot Size Range 4000-7499 SF
Sewer Public Sewer
Water Public
Level or Stories 1 Story
Construction Status Turnkey
Schools
High Schools Grossmont Union High School District
Others
Acceptable Financing Cash, Conventional, FHA, VA
Listing Terms Cash, Conventional, FHA, VA
Read Less
Want to know what your home might be worth? Contact us for a FREE valuation!

Our team is ready to help you sell your home for the highest possible price ASAP

Bought with Cathy Gabrielson • Coldwell Banker West





