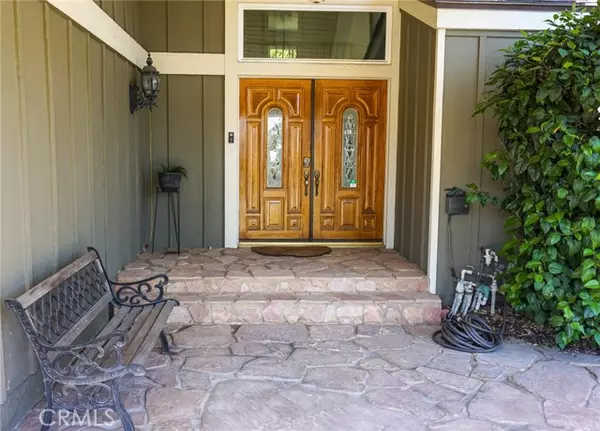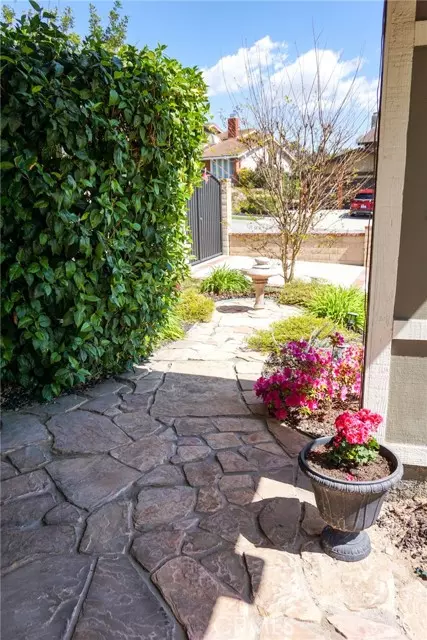$1,340,000
$1,249,000
7.3%For more information regarding the value of a property, please contact us for a free consultation.
16025 San Antonio Avenue La Mirada, CA 90638
4 Beds
3 Baths
2,583 SqFt
Key Details
Sold Price $1,340,000
Property Type Single Family Home
Sub Type Detached
Listing Status Sold
Purchase Type For Sale
Square Footage 2,583 sqft
Price per Sqft $518
MLS Listing ID PW22077765
Sold Date 05/25/22
Style Detached
Bedrooms 4
Full Baths 3
Construction Status Turnkey
HOA Fees $36/qua
HOA Y/N Yes
Year Built 1978
Lot Size 0.289 Acres
Acres 0.2895
Lot Dimensions 13503
Property Description
A piece of heaven nestled in the quiet and sought after neighborhood of Landmark homes. Almost a third of an acre corner lot offering a large backyard, pool and spa, mature trees and landscaping that provides a rural feel in the middle of the city! Kitchen and bathrooms are upgraded with granite countertops and tile. Master bath has upgraded large double shower! Vaulted ceilings, three fireplaces, hardwood floors downstairs and carpet in bedrooms! Three car garage, over garage storage with fold down stair access and additional gated parking behind new metal gates! New windows and sliding glass doors along with upgraded interior and exterior doors!
A piece of heaven nestled in the quiet and sought after neighborhood of Landmark homes. Almost a third of an acre corner lot offering a large backyard, pool and spa, mature trees and landscaping that provides a rural feel in the middle of the city! Kitchen and bathrooms are upgraded with granite countertops and tile. Master bath has upgraded large double shower! Vaulted ceilings, three fireplaces, hardwood floors downstairs and carpet in bedrooms! Three car garage, over garage storage with fold down stair access and additional gated parking behind new metal gates! New windows and sliding glass doors along with upgraded interior and exterior doors!
Location
State CA
County Los Angeles
Area La Mirada (90638)
Zoning LMPUD*
Interior
Interior Features Attic Fan, Balcony, Beamed Ceilings, Granite Counters, Pull Down Stairs to Attic, Two Story Ceilings, Furnished
Heating Natural Gas
Cooling Central Forced Air, Whole House Fan
Flooring Carpet, Tile, Wood
Fireplaces Type FP in Family Room, FP in Living Room, FP in Master BR, See Through, Two Way
Equipment Dishwasher, Disposal, Microwave, Refrigerator, Gas Oven
Appliance Dishwasher, Disposal, Microwave, Refrigerator, Gas Oven
Exterior
Exterior Feature Stucco, Frame
Parking Features Direct Garage Access, Garage, Garage - Two Door
Garage Spaces 3.0
Fence Wood
Pool Below Ground, Private, Heated, Pebble
Utilities Available Cable Connected, Electricity Connected, Natural Gas Connected, Phone Available, Underground Utilities, Sewer Connected, Water Connected
View Trees/Woods
Roof Type Shingle
Total Parking Spaces 3
Building
Lot Description Corner Lot, Sidewalks, Landscaped, Sprinklers In Front, Sprinklers In Rear
Story 2
Sewer Public Sewer
Water Public
Level or Stories 2 Story
Construction Status Turnkey
Others
Acceptable Financing Cash To Existing Loan
Listing Terms Cash To Existing Loan
Special Listing Condition Standard
Read Less
Want to know what your home might be worth? Contact us for a FREE valuation!

Our team is ready to help you sell your home for the highest possible price ASAP

Bought with Young Suh • T.N.G. Real Estate Consultants





