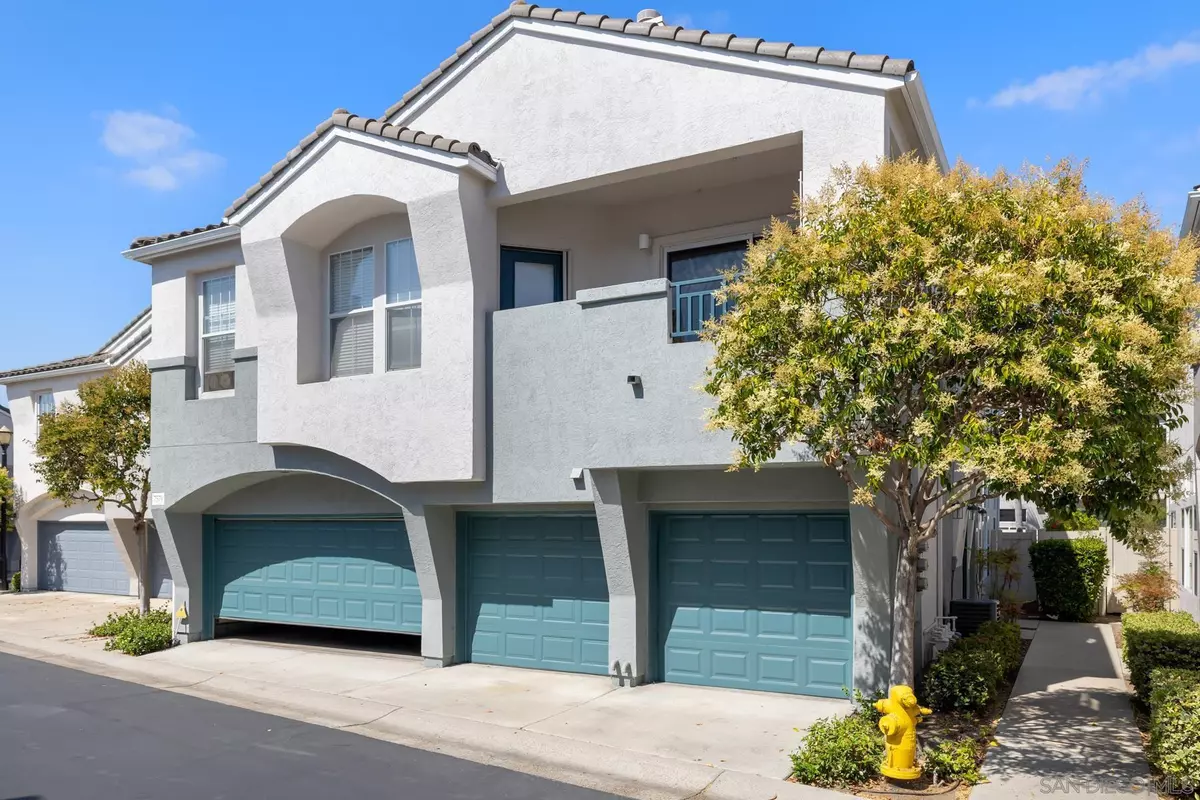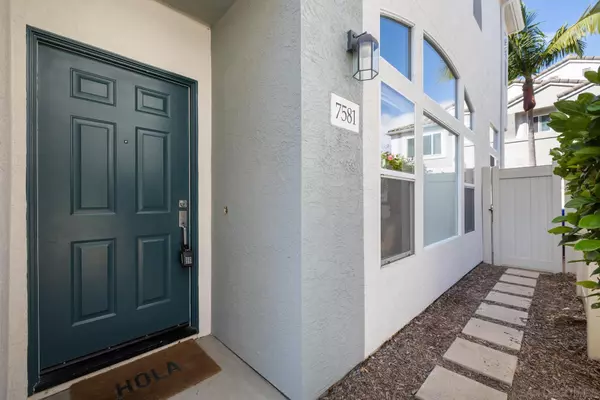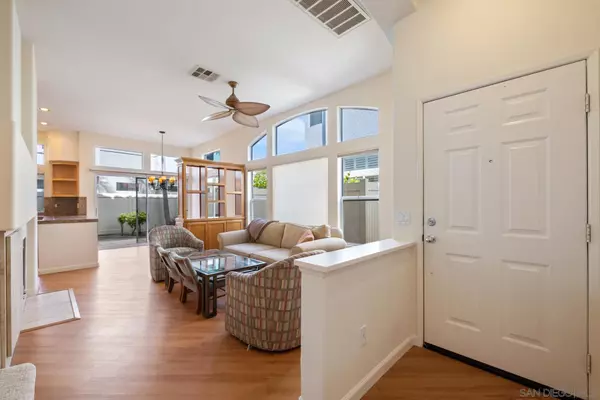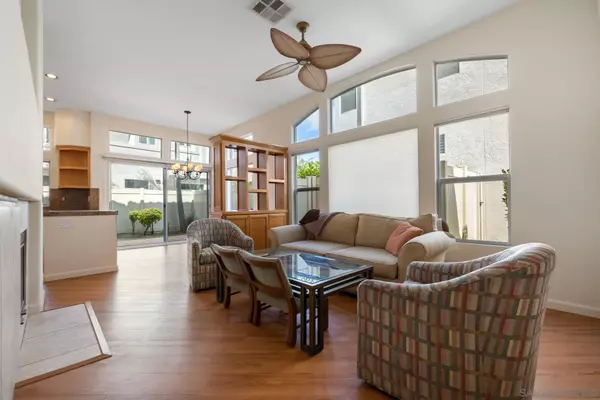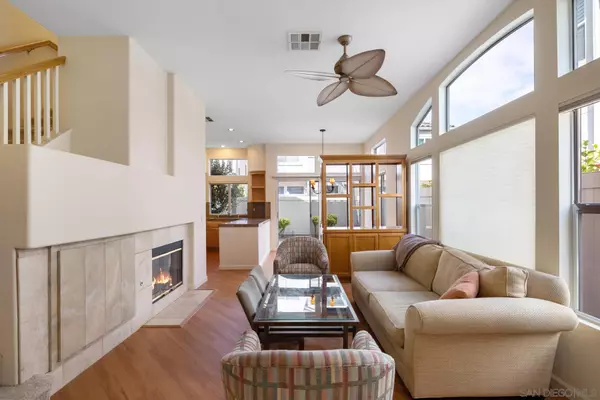$769,000
$769,000
For more information regarding the value of a property, please contact us for a free consultation.
7581 Hazard Center Dr San Diego, CA 92108
2 Beds
3 Baths
1,090 SqFt
Key Details
Sold Price $769,000
Property Type Condo
Sub Type Condominium
Listing Status Sold
Purchase Type For Sale
Square Footage 1,090 sqft
Price per Sqft $705
Subdivision Mission Valley
MLS Listing ID 220017278
Sold Date 08/25/22
Style Townhome
Bedrooms 2
Full Baths 2
Half Baths 1
HOA Fees $295/mo
HOA Y/N Yes
Year Built 1997
Lot Size 1.588 Acres
Acres 1.59
Property Description
Lovely townhome style condo in the highly desirable and centrally located Union Square Community of San Diegos Mission Valley. Convenient to all the best that Mission Valley has to offer including the San Diego River Trail, San Diego Trolley Line, shopping malls, restaurants, movie theaters, gyms, and so much more. This 2 bedroom 2.5 bath has brand new vinyl plank floors throughout the main living area and plush new carpeting throughout the upstairs. A nicely appointed kitchen features granite counter tops and a walk-in pantry. The private enclosed patio is the ideal outdoor entertainment space. The community is gated and has amenities including a pool, spa and BBQs. With the trolley just outside the community and major freeways nearby, Union Square is convenient to Downtown, the beaches, amusement parks, and mountains. It's more than a home. It's a Lifestyle!
Location
State CA
County San Diego
Community Mission Valley
Area Mission Valley (92108)
Building/Complex Name Union Square
Zoning R-1:SINGLE
Rooms
Family Room 17x11
Master Bedroom 14x12
Bedroom 2 11x11
Living Room NA
Dining Room 9x7
Kitchen 12x8
Interior
Heating Natural Gas
Cooling Central Forced Air
Flooring Partially Carpeted, Vinyl Tile
Fireplaces Number 1
Fireplaces Type FP in Family Room, Gas
Equipment Dishwasher, Disposal, Dryer, Fire Sprinklers, Microwave, Range/Oven, Refrigerator, Washer, Electric Oven, Energy Star Appliances, Gas Stove, Ice Maker, Range/Stove Hood, Self Cleaning Oven, Vented Exhaust Fan, Gas Range, Counter Top, Gas Cooking
Steps No
Appliance Dishwasher, Disposal, Dryer, Fire Sprinklers, Microwave, Range/Oven, Refrigerator, Washer, Electric Oven, Energy Star Appliances, Gas Stove, Ice Maker, Range/Stove Hood, Self Cleaning Oven, Vented Exhaust Fan, Gas Range, Counter Top, Gas Cooking
Laundry Garage
Exterior
Exterior Feature Stucco
Parking Features Attached
Garage Spaces 1.0
Fence Full, Gate, Electric, Vinyl
Pool Community/Common
Community Features BBQ, Biking/Hiking Trails, Gated Community, Pet Restrictions, Pool, Spa/Hot Tub
Complex Features BBQ, Biking/Hiking Trails, Gated Community, Pet Restrictions, Pool, Spa/Hot Tub
Roof Type Tile/Clay
Total Parking Spaces 2
Building
Lot Description Corner Lot, Curbs, Private Street, Street Paved
Story 2
Lot Size Range 0 (Common Interest)
Sewer Sewer Connected
Water Meter on Property
Architectural Style Traditional
Level or Stories 2 Story
Others
Ownership Condominium
Monthly Total Fees $295
Acceptable Financing Cash, Conventional, FHA, VA
Listing Terms Cash, Conventional, FHA, VA
Pets Allowed Allowed w/Restrictions
Read Less
Want to know what your home might be worth? Contact us for a FREE valuation!

Our team is ready to help you sell your home for the highest possible price ASAP

Bought with Chris Priola • Redfin Corporation

