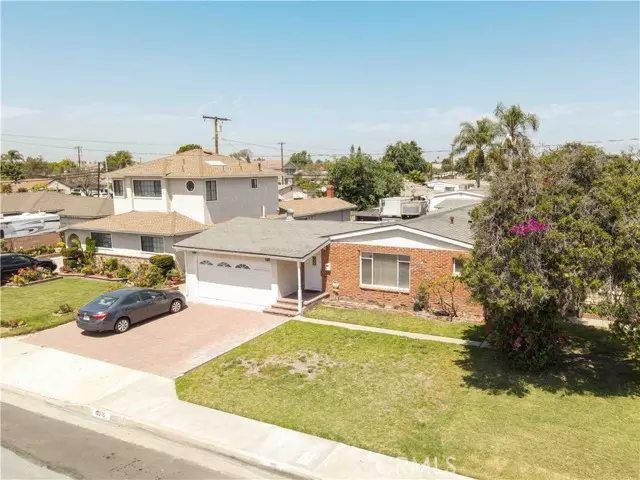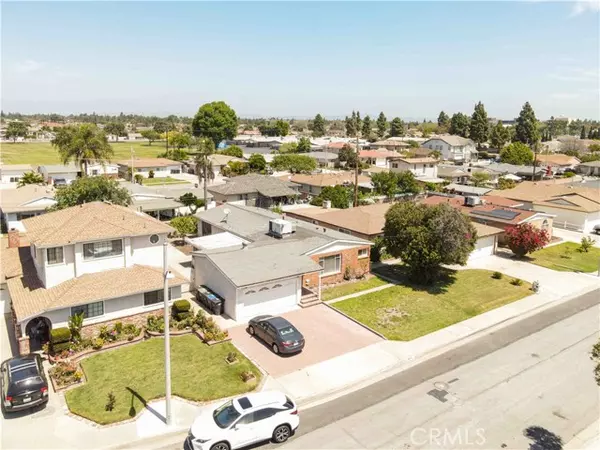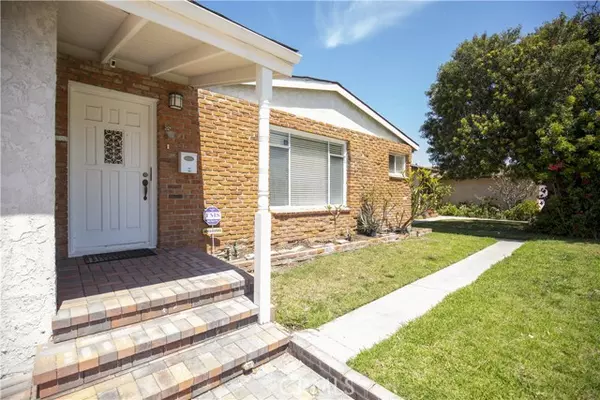$855,000
$874,990
2.3%For more information regarding the value of a property, please contact us for a free consultation.
12215 185th Place Artesia, CA 90701
4 Beds
3 Baths
1,587 SqFt
Key Details
Sold Price $855,000
Property Type Single Family Home
Sub Type Detached
Listing Status Sold
Purchase Type For Sale
Square Footage 1,587 sqft
Price per Sqft $538
MLS Listing ID TR22062848
Sold Date 06/07/22
Style Detached
Bedrooms 4
Full Baths 3
HOA Y/N No
Year Built 1955
Lot Size 5,853 Sqft
Acres 0.1344
Property Description
Youll Love This Charming One-Story Home Or A Potential 3-Unit Income Property. Appx 75% Of JADU Exist Already. It Is Situated On A Quiet Neighborhood and Cul-de-sac Closed To Cerritos City Limit. It Has Easy Access To the 91, 605 & 5 Freeway and Conveniently Located Few Minutes From Cerritos Town Center, Cerritos College and A Full Range of Local Amenities, Parks and Schools. Both Designated Elementary and High School Are Walking Distance and Middle School Is Within a Mile Away. Grade K-12 Are All California Distinguished Schools. The 4-Bedroom 3-Bathroom Home With 2 Master Suites and A Large Enclosed Patio Cover Will Give You 1,587 Square Feet of Generous Space To Move About. The Master Bath and Hallway Bath Recently Have Been Completely Remodeled With New Cabinets, Sinks, Tub, and Tub Tile Surround. The First Large Bedroom To the Hallway Can Be Converted to 2 Bedrooms to Bring the House Back to a 5-Bedroom Home (Assessor Shows 5 Bedroom). This Home Features A Granite Tile Floor in the Living Areas and Laminate Floor In the Bedrooms; Updated Kitchen With Granite Slab Countertops, Stainless Steel Appliances; Recessed Lighting Throughout the House; Ceiling Fans; Pavers At Front Porch and Driveway; Wrought Iron Gates and Block Wall Fence; One Wall of Garage With Floor To Ceiling Cabinets and Opposite Wall With Upper Cabinets; Hot Tub in a Fully Enclosed Gazebo; Fruit Trees in the Backyard; and Many More. Look At the Possibility Of Converting the Added Master Bedroom and Master Bath (Including Closet Total Sf Ft is 407) From the Original House Into A JADU and Turn The House As
Youll Love This Charming One-Story Home Or A Potential 3-Unit Income Property. Appx 75% Of JADU Exist Already. It Is Situated On A Quiet Neighborhood and Cul-de-sac Closed To Cerritos City Limit. It Has Easy Access To the 91, 605 & 5 Freeway and Conveniently Located Few Minutes From Cerritos Town Center, Cerritos College and A Full Range of Local Amenities, Parks and Schools. Both Designated Elementary and High School Are Walking Distance and Middle School Is Within a Mile Away. Grade K-12 Are All California Distinguished Schools. The 4-Bedroom 3-Bathroom Home With 2 Master Suites and A Large Enclosed Patio Cover Will Give You 1,587 Square Feet of Generous Space To Move About. The Master Bath and Hallway Bath Recently Have Been Completely Remodeled With New Cabinets, Sinks, Tub, and Tub Tile Surround. The First Large Bedroom To the Hallway Can Be Converted to 2 Bedrooms to Bring the House Back to a 5-Bedroom Home (Assessor Shows 5 Bedroom). This Home Features A Granite Tile Floor in the Living Areas and Laminate Floor In the Bedrooms; Updated Kitchen With Granite Slab Countertops, Stainless Steel Appliances; Recessed Lighting Throughout the House; Ceiling Fans; Pavers At Front Porch and Driveway; Wrought Iron Gates and Block Wall Fence; One Wall of Garage With Floor To Ceiling Cabinets and Opposite Wall With Upper Cabinets; Hot Tub in a Fully Enclosed Gazebo; Fruit Trees in the Backyard; and Many More. Look At the Possibility Of Converting the Added Master Bedroom and Master Bath (Including Closet Total Sf Ft is 407) From the Original House Into A JADU and Turn The House As Your Home And Portion Of It As A Rental Unit. What You Have Already Is Appx 75% Of the JADU and 25% Left To Complete It. Room For A Possible ADU Also At Gazebo Area As Your 3rd Unit. For Investor, You Will Likely Have A Good Positive Cash Flow If This Property Has 3 Units.
Location
State CA
County Los Angeles
Area Artesia (90701)
Zoning ATR16000*
Interior
Interior Features Recessed Lighting
Cooling Central Forced Air
Flooring Laminate, Stone
Equipment Dryer, Refrigerator, Washer, Recirculated Exhaust Fan, Gas Range
Appliance Dryer, Refrigerator, Washer, Recirculated Exhaust Fan, Gas Range
Laundry Other/Remarks
Exterior
Exterior Feature Brick, Stucco
Parking Features Garage - Two Door, Garage Door Opener
Garage Spaces 2.0
Fence Wrought Iron
Utilities Available Natural Gas Connected, Sewer Connected
Roof Type Composition,Bitumen
Total Parking Spaces 2
Building
Lot Description Cul-De-Sac
Story 1
Lot Size Range 4000-7499 SF
Sewer Public Sewer
Water Public
Architectural Style Cottage
Level or Stories 1 Story
Others
Acceptable Financing Cash, Conventional, FHA, VA
Listing Terms Cash, Conventional, FHA, VA
Special Listing Condition Standard
Read Less
Want to know what your home might be worth? Contact us for a FREE valuation!

Our team is ready to help you sell your home for the highest possible price ASAP

Bought with Parimal Shah • Modha Realty, Inc





