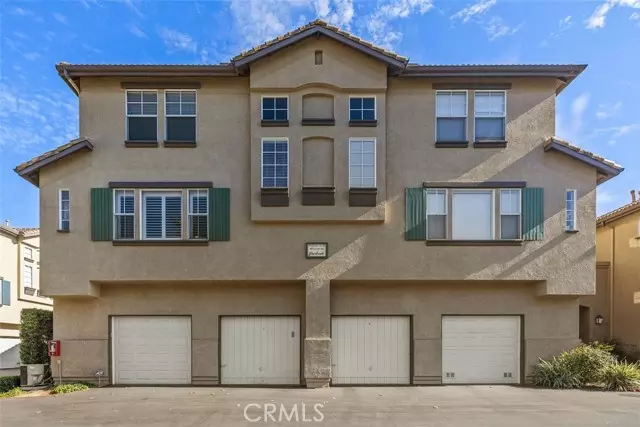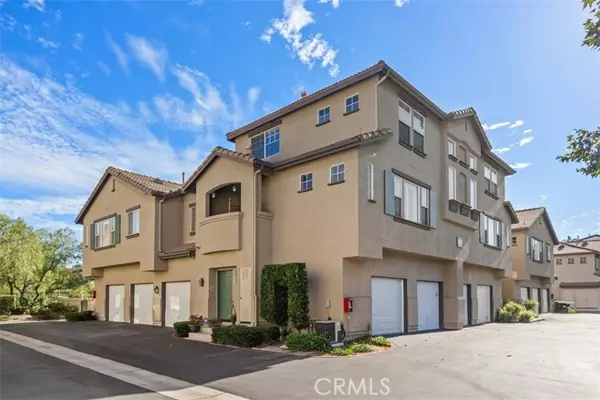$595,000
$575,000
3.5%For more information regarding the value of a property, please contact us for a free consultation.
44 Sagebrush Trabuco Canyon, CA 92679
2 Beds
2 Baths
1,089 SqFt
Key Details
Sold Price $595,000
Property Type Condo
Listing Status Sold
Purchase Type For Sale
Square Footage 1,089 sqft
Price per Sqft $546
MLS Listing ID OC22142753
Sold Date 09/15/22
Style All Other Attached
Bedrooms 2
Full Baths 1
Half Baths 1
Construction Status Turnkey
HOA Fees $345/mo
HOA Y/N Yes
Year Built 1997
Property Description
Welcome home to the highly sought after Dakotas in the community of Wagon Wheel Canyon. This home features 2 bedrooms, 1.5 bathrooms and 1089 sq ft of living space. You will immediately appreciate the end unit and private porch entryway. Upon walking up the stairs, you will be drawn to the light and bright living room with lovely plantation shutters, and the kitchen and dining room encompassing the open concept design. Adjacent to the dining room is a tall sliding door which leads you to a private balcony where you can enjoy the canyon breezes from the privacy of your own oasis. This model includes a kitchen island, a dining area, a cozy fireplace and tons of room for furniture and a large television fits on the built in entertainment center. The home features laminate flooring throughout the downstairs. The kitchen has newer stainless appliances, granite countertops and a granite sink. As you walk up the stairs you will find more windows which make the home so bright. At the top of the stairs, you will find a bathroom complete with dual sinks, a tub/ shower combination and plenty of storage. The spacious master bedroom has dual wall to wall closets. The second bedroom has ample windows and a nice sized closet. Additionally, your own direct access insulated garage includes laundry area, custom built-in storage and garage door opener with keypad. In addition to the garage, this unit also includes a parking space. The home is wired with ADT security and can be activated by the new homeowner, if desired. The home is close to schools, the pool and spa, trails & wilderness parks
Welcome home to the highly sought after Dakotas in the community of Wagon Wheel Canyon. This home features 2 bedrooms, 1.5 bathrooms and 1089 sq ft of living space. You will immediately appreciate the end unit and private porch entryway. Upon walking up the stairs, you will be drawn to the light and bright living room with lovely plantation shutters, and the kitchen and dining room encompassing the open concept design. Adjacent to the dining room is a tall sliding door which leads you to a private balcony where you can enjoy the canyon breezes from the privacy of your own oasis. This model includes a kitchen island, a dining area, a cozy fireplace and tons of room for furniture and a large television fits on the built in entertainment center. The home features laminate flooring throughout the downstairs. The kitchen has newer stainless appliances, granite countertops and a granite sink. As you walk up the stairs you will find more windows which make the home so bright. At the top of the stairs, you will find a bathroom complete with dual sinks, a tub/ shower combination and plenty of storage. The spacious master bedroom has dual wall to wall closets. The second bedroom has ample windows and a nice sized closet. Additionally, your own direct access insulated garage includes laundry area, custom built-in storage and garage door opener with keypad. In addition to the garage, this unit also includes a parking space. The home is wired with ADT security and can be activated by the new homeowner, if desired. The home is close to schools, the pool and spa, trails & wilderness parks and the toll road. You cant beat the low tax rate and low HOA dues!
Location
State CA
County Orange
Area Oc - Trabuco Canyon (92679)
Interior
Interior Features Granite Counters
Cooling Central Forced Air
Flooring Carpet
Fireplaces Type FP in Family Room
Equipment Dishwasher, Microwave, Refrigerator, Gas Oven, Gas Range
Appliance Dishwasher, Microwave, Refrigerator, Gas Oven, Gas Range
Laundry Garage
Exterior
Parking Features Assigned, Direct Garage Access
Garage Spaces 1.0
Pool Association
Community Features Horse Trails
Complex Features Horse Trails
Utilities Available Electricity Available, Phone Available, Sewer Available, Water Available
View Neighborhood
Total Parking Spaces 2
Building
Lot Description Sidewalks
Sewer Public Sewer
Water Public
Level or Stories 3 Story
Construction Status Turnkey
Others
Acceptable Financing Cash, Conventional, Cash To New Loan
Listing Terms Cash, Conventional, Cash To New Loan
Special Listing Condition Standard
Read Less
Want to know what your home might be worth? Contact us for a FREE valuation!

Our team is ready to help you sell your home for the highest possible price ASAP

Bought with Brianna Franco • eXp Realty of California Inc





