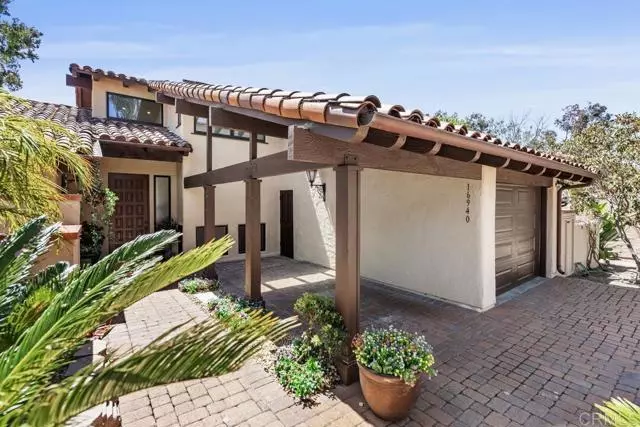$2,300,000
$2,495,000
7.8%For more information regarding the value of a property, please contact us for a free consultation.
16940 Via De Santa Fe Rancho Santa Fe, CA 92067
3 Beds
4 Baths
2,132 SqFt
Key Details
Sold Price $2,300,000
Property Type Condo
Listing Status Sold
Purchase Type For Sale
Square Footage 2,132 sqft
Price per Sqft $1,078
MLS Listing ID NDP2204556
Sold Date 06/21/22
Style All Other Attached
Bedrooms 3
Full Baths 3
Half Baths 1
HOA Fees $600/mo
HOA Y/N Yes
Year Built 2018
Lot Size 1.350 Acres
Acres 1.35
Property Description
Premier location in the heart of Rancho Santa Fe Village. Tastefully designed with a fully open floorplan maximized for natural light, spaciousness and an indoor-outdoor lifestyle. Completely rebuilt in 2018 and customized with every possible amenity to include high end wood cabinetry, brushed marble floors, travertine floor to ceiling accent walls, solid 10 ft doors, top-of-the-line appliances, and lovely light fixtures. La Cantina doors open to a beautiful view of Black Mountain, large deck for entertaining w/fire pit, spa, bbq and outdoor shower. The luxurious private primary suite enjoys a secluded patio, large custom closet and spa like bath that features floor to ceiling travertine walls, copper sinks, exceptional fixtures, a standalone soaking tub, a Neorest toilet, and a shower that provides a steam or dry sauna with aromatherapy, chromotherapy and a heated labradorite bench. No detail was overlooked. In addition there are two nicely appointed guest rooms with custom walk-in closets. This fabulous townhouse provides the best of everything for luxury living with low maintenance and coveted convenience.
Premier location in the heart of Rancho Santa Fe Village. Tastefully designed with a fully open floorplan maximized for natural light, spaciousness and an indoor-outdoor lifestyle. Completely rebuilt in 2018 and customized with every possible amenity to include high end wood cabinetry, brushed marble floors, travertine floor to ceiling accent walls, solid 10 ft doors, top-of-the-line appliances, and lovely light fixtures. La Cantina doors open to a beautiful view of Black Mountain, large deck for entertaining w/fire pit, spa, bbq and outdoor shower. The luxurious private primary suite enjoys a secluded patio, large custom closet and spa like bath that features floor to ceiling travertine walls, copper sinks, exceptional fixtures, a standalone soaking tub, a Neorest toilet, and a shower that provides a steam or dry sauna with aromatherapy, chromotherapy and a heated labradorite bench. No detail was overlooked. In addition there are two nicely appointed guest rooms with custom walk-in closets. This fabulous townhouse provides the best of everything for luxury living with low maintenance and coveted convenience.
Location
State CA
County San Diego
Area Rancho Santa Fe (92067)
Zoning R1
Interior
Heating Electric
Cooling Central Forced Air
Flooring Tile
Fireplaces Type Great Room
Laundry Laundry Room
Exterior
Parking Features Direct Garage Access, Garage, Garage - Single Door, Garage Door Opener
Garage Spaces 1.0
Community Features Horse Trails
Complex Features Horse Trails
View Mountains/Hills
Roof Type Tile/Clay
Total Parking Spaces 3
Building
Lot Size Range 1+ to 2 AC
Water Public
Level or Stories Split Level
Schools
Middle Schools San Dieguito High School District
High Schools San Dieguito High School District
Others
Acceptable Financing Cash, Conventional
Listing Terms Cash, Conventional
Special Listing Condition Standard
Read Less
Want to know what your home might be worth? Contact us for a FREE valuation!

Our team is ready to help you sell your home for the highest possible price ASAP

Bought with Kelly Jones • RE/MAX Hometown, Realtors





