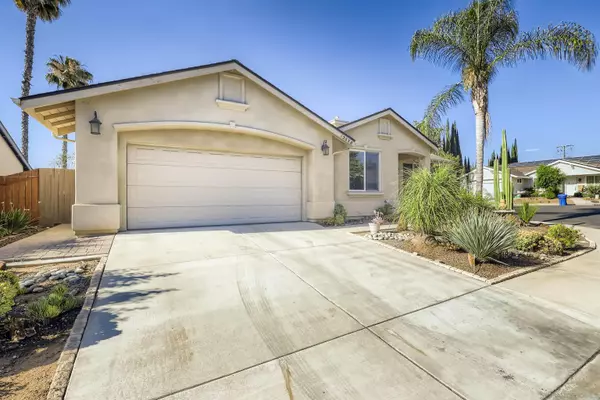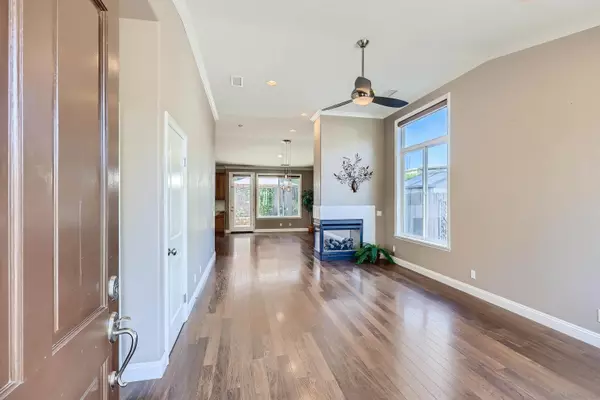$968,000
$999,900
3.2%For more information regarding the value of a property, please contact us for a free consultation.
13658 Wiley Ct Poway, CA 92064
3 Beds
2 Baths
1,495 SqFt
Key Details
Sold Price $968,000
Property Type Single Family Home
Sub Type Detached
Listing Status Sold
Purchase Type For Sale
Square Footage 1,495 sqft
Price per Sqft $647
Subdivision Poway
MLS Listing ID 220017223
Sold Date 09/19/22
Style Detached
Bedrooms 3
Full Baths 2
Construction Status Turnkey
HOA Fees $115/mo
HOA Y/N Yes
Year Built 2008
Lot Size 6,596 Sqft
Acres 0.15
Property Description
This charming and one story ranch style newer home located in the heart of Old Poway! Built in 2008. Quiet Cul-de-Sac private road location. A small private community has 7 homes only with no homes in the front. Inviting open floor plan with a large living room and dining room with a cozy double-sided fireplace. This home features 9 ft vaulted ceilings and brings a lot of natural lights. Custom lighting and beautiful wood like flooring throughout the main living area. The upgraded Kitchen opens to the dining room with granite counters, maple cabinets, stainless appliances, new SS exhaust hood, pendant lighting and large island. Spacious master bedroom with a walk-in closet. Owned Tesla solar panels and battery systems are installed in 2022. Vinyl dual pane windows with upgraded window shades. Epoxy flooring in the 2 car garage. Built-in security system. Good size private yard with concrete patio and paver walkways, with drought tolerant succulent landscaping, with two storage sheds. Award Winning Poway School District. Walking distance to Midland elementary school. This neighborhood is near Old Poway Village which includes a weekend farmer's market, great shops, restaurants and parks.
Location
State CA
County San Diego
Community Poway
Area Poway (92064)
Rooms
Master Bedroom 15x12
Bedroom 2 14x10
Bedroom 3 11x9
Living Room 18x12
Dining Room 17x9
Kitchen 13x10
Interior
Interior Features Bathtub, Ceiling Fan, Granite Counters, High Ceilings (9 Feet+), Kitchen Island, Open Floor Plan, Recessed Lighting, Shower in Tub
Heating Natural Gas
Cooling Central Forced Air
Flooring Laminate, Wood, Ceramic Tile
Fireplaces Number 1
Fireplaces Type FP in Living Room, Gas
Equipment Dishwasher, Disposal, Dryer, Garage Door Opener, Refrigerator, Solar Panels, Washer, Free Standing Range, Range/Stove Hood, Vented Exhaust Fan, Gas Cooking
Appliance Dishwasher, Disposal, Dryer, Garage Door Opener, Refrigerator, Solar Panels, Washer, Free Standing Range, Range/Stove Hood, Vented Exhaust Fan, Gas Cooking
Laundry Closet Full Sized, Inside
Exterior
Exterior Feature Stucco
Parking Features Attached, Direct Garage Access, Garage, Garage - Front Entry, Garage Door Opener
Garage Spaces 2.0
Fence Full, Good Condition, Wood
Utilities Available Electricity Connected, Natural Gas Connected, Sewer Connected, Water Connected
Roof Type Tile/Clay
Total Parking Spaces 4
Building
Lot Description Cul-De-Sac, Private Street, Street Paved, Landscaped, Sprinklers In Front, Sprinklers In Rear
Story 1
Lot Size Range 4000-7499 SF
Sewer Sewer Connected, Public Sewer
Water Meter on Property
Architectural Style Mediterranean/Spanish, Ranch
Level or Stories 1 Story
Construction Status Turnkey
Schools
Elementary Schools Poway Unified School District
Middle Schools Poway Unified School District
High Schools Poway Unified School District
Others
Ownership Fee Simple
Monthly Total Fees $115
Acceptable Financing Cash, Conventional, VA
Listing Terms Cash, Conventional, VA
Pets Allowed Yes
Read Less
Want to know what your home might be worth? Contact us for a FREE valuation!

Our team is ready to help you sell your home for the highest possible price ASAP

Bought with Mike Ni • Century 21 Award





