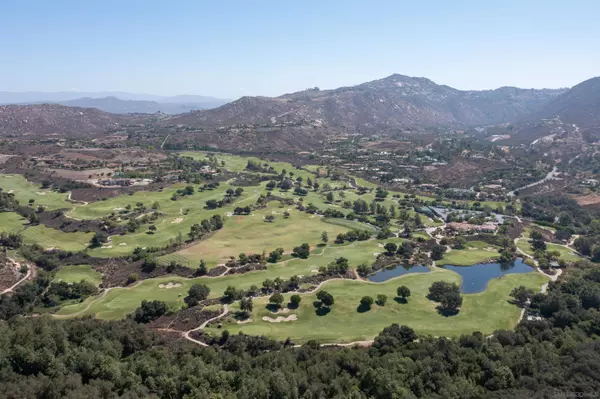$2,030,000
$1,995,000
1.8%For more information regarding the value of a property, please contact us for a free consultation.
17758 Del Paso Dr Poway, CA 92064
4 Beds
3 Baths
3,081 SqFt
Key Details
Sold Price $2,030,000
Property Type Single Family Home
Sub Type Detached
Listing Status Sold
Purchase Type For Sale
Square Footage 3,081 sqft
Price per Sqft $658
Subdivision Poway
MLS Listing ID 220016656
Sold Date 08/22/22
Style Detached
Bedrooms 4
Full Baths 2
Half Baths 1
HOA Y/N No
Year Built 1978
Lot Size 0.750 Acres
Acres 0.75
Property Description
A unique opportunity to live in a neighborhood that rarely has homes on the market. Overlooking Maderas Golf Course and surrounded by canyon and privacy, this home exceeds the Country in the City life that Poway has to offer. This single story home on .75 mostly landscaped acres has many features including an 8x16 wine room with a 900 bottle wine cellar that is climate and humidity controlled, a separate wine fridge in the dining room that holds approximately an additional 150 bottles, extra large primary bedroom, spa bathroom with a steam shower and large soaking tub, a large walk in closet, custom kitchen with a DCS commercial 6 burner gas cooktop, built in double oven, Sub Zero built in refrigerator, expansive views to the canyon from the many windows and French doors. There are multiple outdoor sitting areas all with views including a large gas fire pit, an extra large and deep pool with spa and an expansive deck with a built in BBQ area with sink and a refrigerator. I could go on and on but this is a must see so make an appointment today to view this very special home.
Location
State CA
County San Diego
Community Poway
Area Poway (92064)
Zoning R-1:SINGLE
Rooms
Family Room 18X18
Other Rooms 8x16
Master Bedroom 17X16
Bedroom 2 12X13
Bedroom 3 12X13
Bedroom 4 12X13
Living Room 21X17
Dining Room 15X15
Kitchen 23X24
Interior
Heating Natural Gas
Cooling Central Forced Air, Gas
Flooring Carpet, Wood
Fireplaces Number 2
Fireplaces Type FP in Family Room, FP in Living Room, Fire Pit, Gas Starter
Equipment Dishwasher, Disposal, Garage Door Opener, Microwave, Pool/Spa/Equipment, Refrigerator, Solar Panels, Trash Compactor, Water Softener, 6 Burner Stove, Double Oven, Warmer Oven Drawer, Barbecue, Built-In, Gas Cooking
Appliance Dishwasher, Disposal, Garage Door Opener, Microwave, Pool/Spa/Equipment, Refrigerator, Solar Panels, Trash Compactor, Water Softener, 6 Burner Stove, Double Oven, Warmer Oven Drawer, Barbecue, Built-In, Gas Cooking
Laundry Laundry Room
Exterior
Exterior Feature Brick, Stucco
Parking Features Attached
Garage Spaces 3.0
Fence Partial
Pool Below Ground
View Evening Lights, Golf Course, Mountains/Hills, Valley/Canyon
Roof Type Tile/Clay
Total Parking Spaces 15
Building
Story 1
Lot Size Range .5 to 1 AC
Sewer Sewer Connected
Water Meter on Property
Level or Stories 1 Story
Others
Ownership Fee Simple
Acceptable Financing Cash, Conventional, FHA, VA
Listing Terms Cash, Conventional, FHA, VA
Read Less
Want to know what your home might be worth? Contact us for a FREE valuation!

Our team is ready to help you sell your home for the highest possible price ASAP

Bought with Joel Blumenfeld • Berkshire Hathaway HomeService





