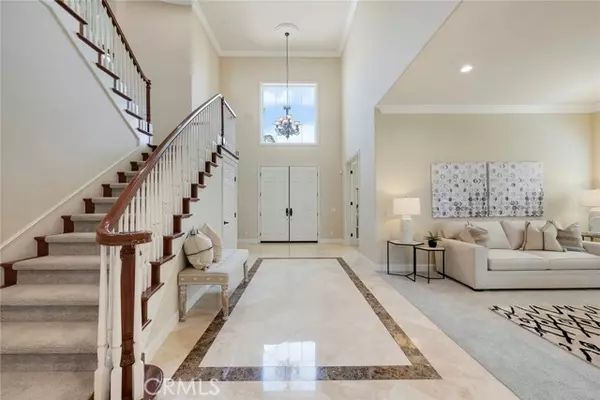$2,650,000
$2,550,000
3.9%For more information regarding the value of a property, please contact us for a free consultation.
18762 Pimlico Yorba Linda, CA 92886
5 Beds
5 Baths
4,598 SqFt
Key Details
Sold Price $2,650,000
Property Type Single Family Home
Sub Type Detached
Listing Status Sold
Purchase Type For Sale
Square Footage 4,598 sqft
Price per Sqft $576
MLS Listing ID PW22114015
Sold Date 06/16/22
Style Detached
Bedrooms 5
Full Baths 4
Half Baths 1
HOA Y/N No
Year Built 2006
Lot Size 8,894 Sqft
Acres 0.2042
Property Description
**PANORAMIC CITY VIEW** Nestled in the prestigious Saratoga Community of Vista Del Verde. This one of kind Toll Brother home offers picturesque panoramic city light, Disneyland fireworks and Catalina views. NEW PAINT and NEW CARPET. Stepping through the front door, you are welcomed by breathtaking foyer accented by a soaring 2-story ceiling and polished Travertine floors. Versatile floor plan opens to luxury office with built-ins, formal Living Room with radiant fireplace and formal dining room with trey ceiling. Large family room with built-in media center and cozy fireplace. Gourmet kitchen with built-in refrigerator, large island, breakfast bar, walk-in pantry and extension home management desk. Upstairs, luxurious Master Suite features fireplace, grand master bathroom with two-person walk-in shower and private balcony to enjoy the incredible city light views. Upstairs also includes 2 spacious bedroom suite (each has its own bathroom) and 2 bedrooms with Jack-n-Jill bathroom. Entertainers Backyard with Covered Patio. 3 Car-Tandem Garage with epoxy floor. NO HOA. NO MELL ROOS. Attend Yorba Linda High School. Mins away to new Yorba Linda Library and Yorba Linda Town Center.
**PANORAMIC CITY VIEW** Nestled in the prestigious Saratoga Community of Vista Del Verde. This one of kind Toll Brother home offers picturesque panoramic city light, Disneyland fireworks and Catalina views. NEW PAINT and NEW CARPET. Stepping through the front door, you are welcomed by breathtaking foyer accented by a soaring 2-story ceiling and polished Travertine floors. Versatile floor plan opens to luxury office with built-ins, formal Living Room with radiant fireplace and formal dining room with trey ceiling. Large family room with built-in media center and cozy fireplace. Gourmet kitchen with built-in refrigerator, large island, breakfast bar, walk-in pantry and extension home management desk. Upstairs, luxurious Master Suite features fireplace, grand master bathroom with two-person walk-in shower and private balcony to enjoy the incredible city light views. Upstairs also includes 2 spacious bedroom suite (each has its own bathroom) and 2 bedrooms with Jack-n-Jill bathroom. Entertainers Backyard with Covered Patio. 3 Car-Tandem Garage with epoxy floor. NO HOA. NO MELL ROOS. Attend Yorba Linda High School. Mins away to new Yorba Linda Library and Yorba Linda Town Center.
Location
State CA
County Orange
Area Oc - Yorba Linda (92886)
Interior
Interior Features Granite Counters
Cooling Central Forced Air
Flooring Carpet, Tile
Fireplaces Type FP in Family Room, FP in Living Room, FP in Master BR
Equipment Disposal, 6 Burner Stove
Appliance Disposal, 6 Burner Stove
Laundry Laundry Room, Inside
Exterior
Parking Features Garage
Garage Spaces 3.0
View City Lights
Total Parking Spaces 3
Building
Lot Description Landscaped
Lot Size Range 7500-10889 SF
Sewer Public Sewer
Water Public
Level or Stories 2 Story
Others
Acceptable Financing Cash To New Loan
Listing Terms Cash To New Loan
Special Listing Condition Standard
Read Less
Want to know what your home might be worth? Contact us for a FREE valuation!

Our team is ready to help you sell your home for the highest possible price ASAP

Bought with Joan League • Coldwell Banker Realty





