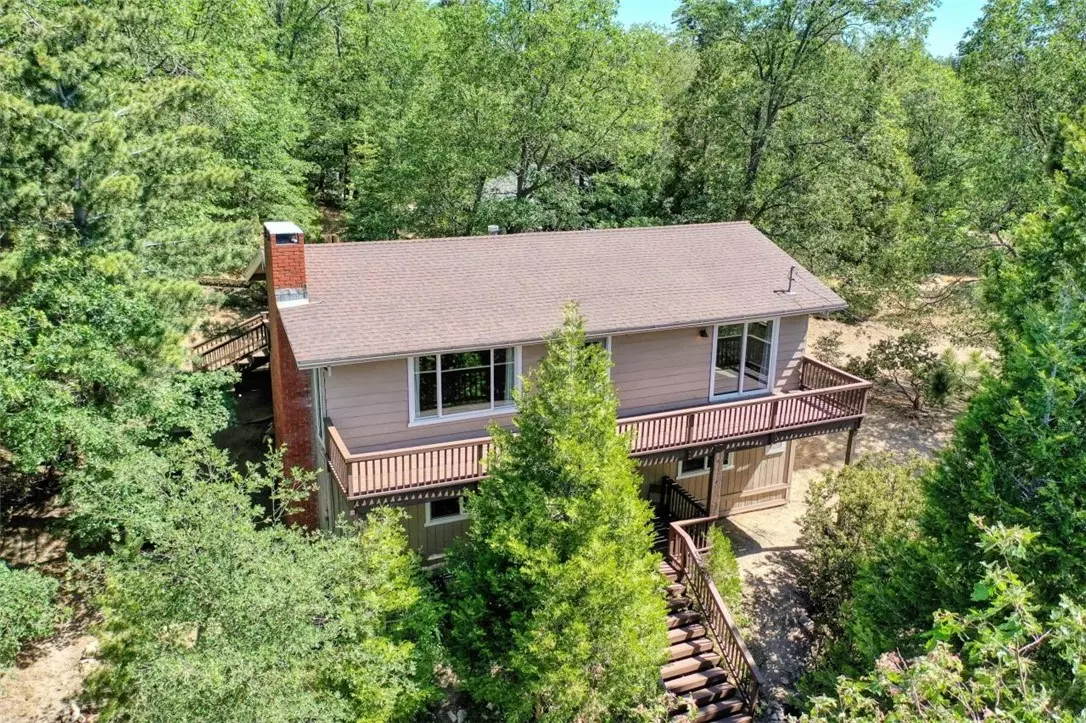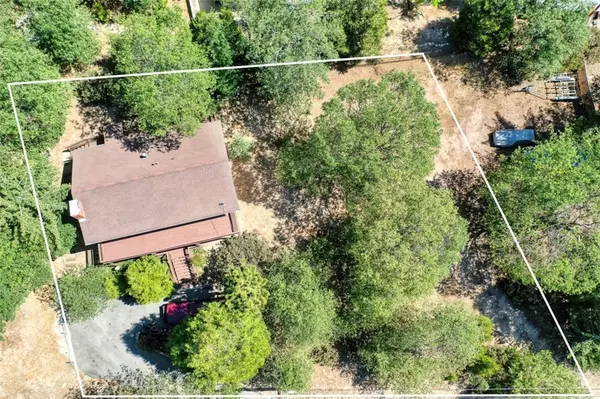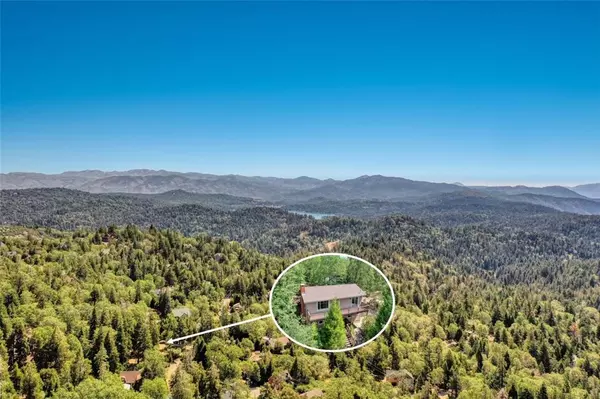$470,000
$475,000
1.1%For more information regarding the value of a property, please contact us for a free consultation.
276 Chipmunk Drive Twin Peaks, CA 92391
3 Beds
2 Baths
1,440 SqFt
Key Details
Sold Price $470,000
Property Type Single Family Home
Sub Type Detached
Listing Status Sold
Purchase Type For Sale
Square Footage 1,440 sqft
Price per Sqft $326
MLS Listing ID EV22102141
Sold Date 09/14/22
Style Detached
Bedrooms 3
Full Baths 2
HOA Y/N No
Year Built 1964
Lot Size 0.313 Acres
Acres 0.3135
Property Description
Tranquility awaits! This 3 bed/2 bath home is located in Twin Peaks near the border of Lake Arrowhead on a quiet street. The adjacent lot was purchased by the sellers and combined to create a double-sized lot with plenty of room to enjoy outdoor space or expand. Enter the lower bonus room complete with beamed ceilings, a fireplace, and a curved staircase that is opened to the upper level. The lower level also contains the primary bedroom with an en-suite bathroom that continues to and through the laundry room. You will also find the built-up with plenty of room for storage on this level. The upper, main level has an open concept living/dining/kitchen space with a stone fireplace and large windows allowing plenty of light to flood the room. There are also two additional bedrooms and a full bathroom on the main floor. One room has a slider leading to the upper deck where you can enjoy views of the forest and take in the sun. Out the kitchen door there is an additional back patio and some yard space. The sellers have maintained the property and made some improvements to the decks as well as adding a new stairway from the driveway to the lower deck. There is new paint inside & outside and dual paned windows throughout. Call now to schedule a viewing!
Tranquility awaits! This 3 bed/2 bath home is located in Twin Peaks near the border of Lake Arrowhead on a quiet street. The adjacent lot was purchased by the sellers and combined to create a double-sized lot with plenty of room to enjoy outdoor space or expand. Enter the lower bonus room complete with beamed ceilings, a fireplace, and a curved staircase that is opened to the upper level. The lower level also contains the primary bedroom with an en-suite bathroom that continues to and through the laundry room. You will also find the built-up with plenty of room for storage on this level. The upper, main level has an open concept living/dining/kitchen space with a stone fireplace and large windows allowing plenty of light to flood the room. There are also two additional bedrooms and a full bathroom on the main floor. One room has a slider leading to the upper deck where you can enjoy views of the forest and take in the sun. Out the kitchen door there is an additional back patio and some yard space. The sellers have maintained the property and made some improvements to the decks as well as adding a new stairway from the driveway to the lower deck. There is new paint inside & outside and dual paned windows throughout. Call now to schedule a viewing!
Location
State CA
County San Bernardino
Area Twin Peaks (92391)
Interior
Fireplaces Type FP in Living Room, Bonus Room
Exterior
View Mountains/Hills, Trees/Woods
Building
Lot Description National Forest
Sewer Public Sewer
Water Public
Level or Stories 2 Story
Others
Acceptable Financing Cash To New Loan
Listing Terms Cash To New Loan
Special Listing Condition Standard
Read Less
Want to know what your home might be worth? Contact us for a FREE valuation!

Our team is ready to help you sell your home for the highest possible price ASAP

Bought with STARLETTE SELF • KELLER WILLIAMS BBLA





