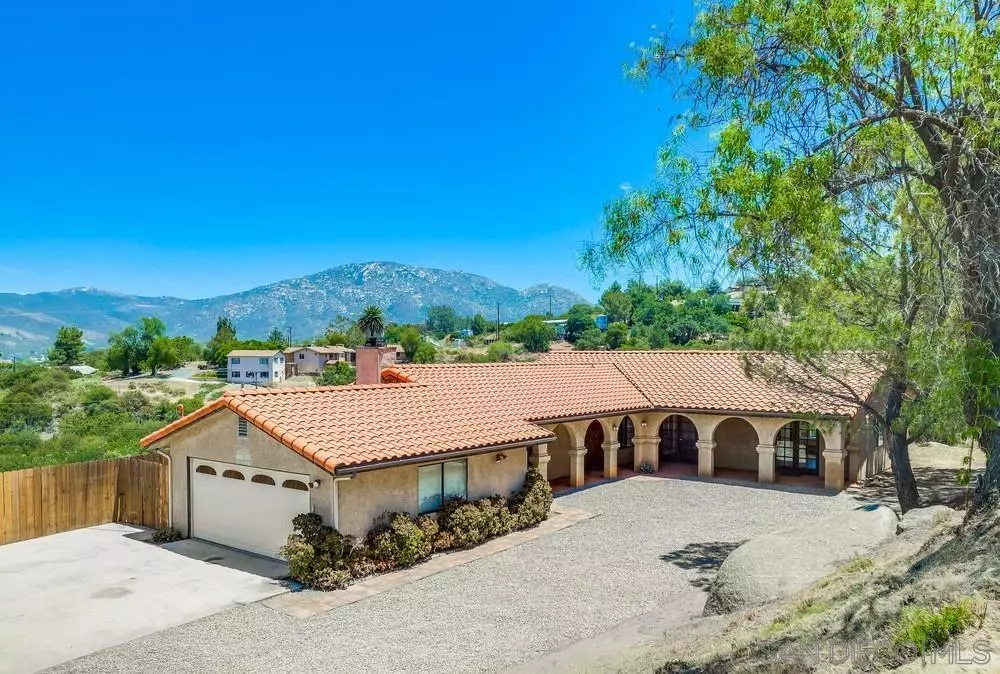$794,000
$785,000
1.1%For more information regarding the value of a property, please contact us for a free consultation.
1455 Lynn Oak Dr Alpine, CA 91901
3 Beds
2 Baths
1,878 SqFt
Key Details
Sold Price $794,000
Property Type Single Family Home
Sub Type Detached
Listing Status Sold
Purchase Type For Sale
Square Footage 1,878 sqft
Price per Sqft $422
Subdivision Alpine
MLS Listing ID 220013177
Sold Date 07/07/22
Style Detached
Bedrooms 3
Full Baths 2
HOA Y/N No
Year Built 1986
Lot Size 4.220 Acres
Acres 4.22
Property Description
Fabulous 3BR/2BA home in a Peaceful Alpine Community conveniently located on the south side of interstate 8 across from Viejas Outlets and Casino with beautiful views all around the property. Living room has beautiful fireplace and large picture window to enjoy the gorgeous views. Huge master bedroom w/ large walk-in closet and a great big tub, separate from shower. French doors in the master and guest room lead out to the covered porch area. Nice long driveway provides tons of extra parking. And, with 4.22 Acres you have plenty of room for additional cars, toys and RV parking.
Fabulous 3BR/2BA home in a Peaceful Alpine Community conveniently located on the south side of interstate 8 across from Viejas Outlets and Casino with beautiful views all around the property. Living room has beautiful fireplace and large picture window to enjoy the gorgeous views. Huge master bedroom w/ large walk-in closet and a great big tub, separate from shower. French doors in the master and guest room lead out to the covered porch area. Nice long driveway provides tons of extra parking. And, with 4.22 Acres you have plenty of room for additional cars, toys and RV parking.
Location
State CA
County San Diego
Community Alpine
Area Alpine (91901)
Zoning res
Rooms
Other Rooms 10x10
Master Bedroom 15x15
Bedroom 2 11x11
Bedroom 3 11x10
Living Room 22x15
Dining Room 12x10
Kitchen 12x10
Interior
Heating Propane
Cooling Central Forced Air
Flooring Laminate, Tile
Fireplaces Number 1
Fireplaces Type FP in Living Room
Equipment Dishwasher, Microwave, Refrigerator, Electric Oven, Electric Stove
Appliance Dishwasher, Microwave, Refrigerator, Electric Oven, Electric Stove
Laundry Closet Full Sized
Exterior
Exterior Feature Stucco
Parking Features Attached
Garage Spaces 2.0
View Mountains/Hills, Panoramic
Roof Type Tile/Clay
Total Parking Spaces 12
Building
Lot Description Private Street, Street Paved
Story 1
Lot Size Range 4+ to 10 AC
Sewer Septic Installed
Water Shared Well
Level or Stories 1 Story
Others
Ownership Fee Simple
Acceptable Financing Cash, Conventional, FHA, VA
Listing Terms Cash, Conventional, FHA, VA
Pets Allowed Yes
Read Less
Want to know what your home might be worth? Contact us for a FREE valuation!

Our team is ready to help you sell your home for the highest possible price ASAP

Bought with Derrek Cardinale • Berkshire Hathaway HomeService





