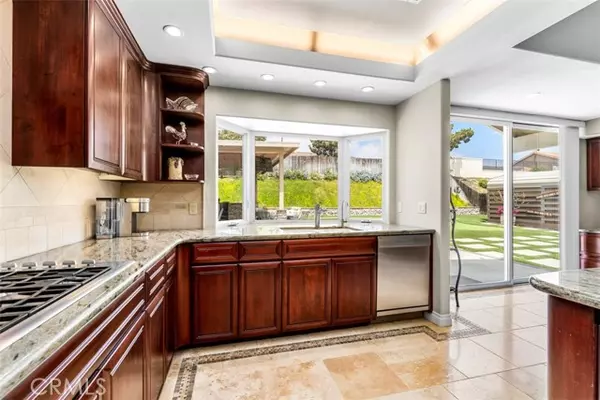$1,400,000
$1,395,000
0.4%For more information regarding the value of a property, please contact us for a free consultation.
19811 Futura Drive Yorba Linda, CA 92886
4 Beds
3 Baths
2,775 SqFt
Key Details
Sold Price $1,400,000
Property Type Single Family Home
Sub Type Detached
Listing Status Sold
Purchase Type For Sale
Square Footage 2,775 sqft
Price per Sqft $504
MLS Listing ID PW22085899
Sold Date 07/15/22
Style Detached
Bedrooms 4
Full Baths 2
Half Baths 1
Construction Status Turnkey,Updated/Remodeled
HOA Y/N No
Year Built 1967
Lot Size 0.255 Acres
Acres 0.2553
Property Description
Enjoy the lifestyle that comes with this beautiful contemporary home situated in the heart of Yorba Linda. This home is a two-story delight located on a quiet cul-de-sac with over 11,000 sq. ft. of land. The beautifully landscaped front and back yard, perfect for entertaining, features synthetic turf and an automatic drip watering system to maintain the nicely cultivated plants and shrubs. Enjoy this fantastic low maintenance yard with the added benefit of being California water conservation friendly. This spectacular property has copious amounts of parking for an RV and additional covered parking for a boat or other recreational vehicles behind decorative wrought iron double swing gates. Formal double glass and wood front doors open to a vaulted foyer. The living room, with a dynamic granite and cherrywood fireplace, is adjacent to the dining room with a wonderful bay window. This floor plan boasts a first floor Master bedroom which opens out to the manicured backyard via an 8 foot tall glass slider. Along with an upgraded bathroom and walk-in closet. Guests will use the first floor custom bath. Slate and travertine flooring cover the entry, kitchen and dining offer coffered ceilings. The custom built kitchen with cherry cabinets, granite countertops, stainless steel appliances and radius corners is one of a kind. The large bay window in the kitchen and glass sliding door captures the magnificent view of the backyard. The sellers have created quite a home with architectural features and expert craftsmanship throughout the property. Glass banisters with floating cherrywood
Enjoy the lifestyle that comes with this beautiful contemporary home situated in the heart of Yorba Linda. This home is a two-story delight located on a quiet cul-de-sac with over 11,000 sq. ft. of land. The beautifully landscaped front and back yard, perfect for entertaining, features synthetic turf and an automatic drip watering system to maintain the nicely cultivated plants and shrubs. Enjoy this fantastic low maintenance yard with the added benefit of being California water conservation friendly. This spectacular property has copious amounts of parking for an RV and additional covered parking for a boat or other recreational vehicles behind decorative wrought iron double swing gates. Formal double glass and wood front doors open to a vaulted foyer. The living room, with a dynamic granite and cherrywood fireplace, is adjacent to the dining room with a wonderful bay window. This floor plan boasts a first floor Master bedroom which opens out to the manicured backyard via an 8 foot tall glass slider. Along with an upgraded bathroom and walk-in closet. Guests will use the first floor custom bath. Slate and travertine flooring cover the entry, kitchen and dining offer coffered ceilings. The custom built kitchen with cherry cabinets, granite countertops, stainless steel appliances and radius corners is one of a kind. The large bay window in the kitchen and glass sliding door captures the magnificent view of the backyard. The sellers have created quite a home with architectural features and expert craftsmanship throughout the property. Glass banisters with floating cherrywood railings compliment the dcor. The upstairs has two spacious bedrooms and a full bath. There is an incredible bonus/game room which features an unparalleled large L-shaped wet bar. The bonus room has extra walk-in storage space and is capable of being converted into a 4th/5th bedroom. The backyard is an entertainer's dream due to its huge roofed outdoor kitchen. This stunning metal and wood structure has a stainless refrigerator, natural gas grill, a bar and 2 TVs. It is finished with beautiful wood, stacked stone and gorgeous marble countertops. Much enjoyment can be had with the 5 hole putting green and special rock and marble fire feature. Additionally, there is a sizable enclosed area (10x30) with lights and electrical outlets. This exquisite property has too many additional amenities to list. Close proximity to great shopping and Award winning schools!
Location
State CA
County Orange
Area Oc - Yorba Linda (92886)
Interior
Interior Features Balcony, Coffered Ceiling(s), Copper Plumbing Full, Granite Counters, Recessed Lighting, Wet Bar
Cooling Central Forced Air
Flooring Carpet, Stone
Fireplaces Type FP in Living Room
Equipment Dishwasher, Disposal, Microwave, Solar Panels, Trash Compactor, Convection Oven, Double Oven, Electric Oven, Gas Stove
Appliance Dishwasher, Disposal, Microwave, Solar Panels, Trash Compactor, Convection Oven, Double Oven, Electric Oven, Gas Stove
Laundry Garage
Exterior
Exterior Feature Stucco
Parking Features Direct Garage Access, Garage, Garage - Two Door, Garage Door Opener
Garage Spaces 3.0
Community Features Horse Trails
Complex Features Horse Trails
View Neighborhood
Roof Type Composition
Total Parking Spaces 6
Building
Lot Description Cul-De-Sac, Curbs, Sidewalks, Landscaped
Story 2
Sewer Public Sewer
Water Public
Level or Stories 2 Story
Construction Status Turnkey,Updated/Remodeled
Others
Acceptable Financing Cash, Conventional, Cash To New Loan
Listing Terms Cash, Conventional, Cash To New Loan
Special Listing Condition Standard
Read Less
Want to know what your home might be worth? Contact us for a FREE valuation!

Our team is ready to help you sell your home for the highest possible price ASAP

Bought with John Dinh Ngo • Beachside Real Estate





