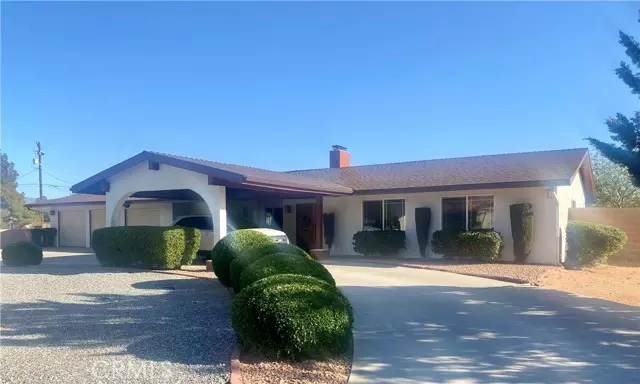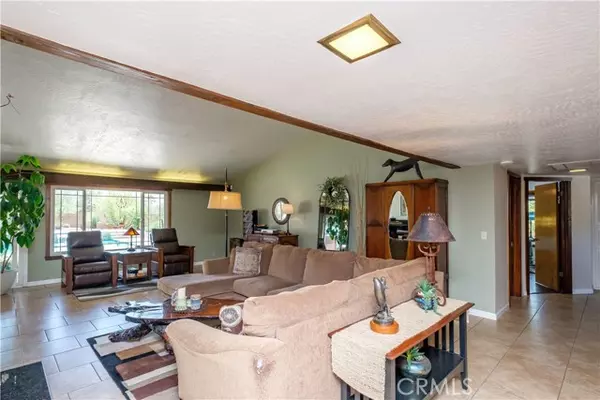$644,000
$620,000
3.9%For more information regarding the value of a property, please contact us for a free consultation.
20435 Tonawanda Apple Valley, CA 92307
4 Beds
4 Baths
2,607 SqFt
Key Details
Sold Price $644,000
Property Type Single Family Home
Sub Type Detached
Listing Status Sold
Purchase Type For Sale
Square Footage 2,607 sqft
Price per Sqft $247
MLS Listing ID HD22090661
Sold Date 06/16/22
Style Detached
Bedrooms 4
Full Baths 3
Half Baths 1
Construction Status Turnkey
HOA Y/N No
Year Built 1973
Lot Size 1.200 Acres
Acres 1.2
Property Description
This home is a architectural classic, designed with style that is hard to find today in the more modern homes. There have been many upgrades done but have kept the integrity of the original builder. Starting with the outside exterior you will love the rounded driveway and weather protected portico, double door entry leads to a large great room with vaulted, opened beamed ceilings, stack stone gas fireplace that is dual sided and can be enjoyed in the formal dinning room as well. Kitchen is very functional and nicely situated with pass through windows and beautiful views of the outdoor living area, deep wrap around patio, pool and water features. Bathroom has been updated with custom cabinetry, granite counters, soaking tub and newer fixtures. Master bedroom is big enough to accommodate a siting area. It has a walk-in and wardrobe closet. Master bath offers custom cabinets, granite counters, dual sinks and step in shower. One of the other two bedrooms can easily be a den or study with floor to ceiling built-ins. All the floors tiled, laminate wood in the Master. Laundry room is a half of bath with wash basin and leads to the 3 car garage and one bay has an extra backside garage door for easy access or so you can pull through equipment. Custom storage cabinets have recently been installed. You will love all the extra outside living space starting with the 20' x 40' play pool with 2 very shallow beach areas for playing and sitting while under the sun protected umbrellas. Gas firepit and designated horse shoe pits make this home the party place. Private interior block walls giv
This home is a architectural classic, designed with style that is hard to find today in the more modern homes. There have been many upgrades done but have kept the integrity of the original builder. Starting with the outside exterior you will love the rounded driveway and weather protected portico, double door entry leads to a large great room with vaulted, opened beamed ceilings, stack stone gas fireplace that is dual sided and can be enjoyed in the formal dinning room as well. Kitchen is very functional and nicely situated with pass through windows and beautiful views of the outdoor living area, deep wrap around patio, pool and water features. Bathroom has been updated with custom cabinetry, granite counters, soaking tub and newer fixtures. Master bedroom is big enough to accommodate a siting area. It has a walk-in and wardrobe closet. Master bath offers custom cabinets, granite counters, dual sinks and step in shower. One of the other two bedrooms can easily be a den or study with floor to ceiling built-ins. All the floors tiled, laminate wood in the Master. Laundry room is a half of bath with wash basin and leads to the 3 car garage and one bay has an extra backside garage door for easy access or so you can pull through equipment. Custom storage cabinets have recently been installed. You will love all the extra outside living space starting with the 20' x 40' play pool with 2 very shallow beach areas for playing and sitting while under the sun protected umbrellas. Gas firepit and designated horse shoe pits make this home the party place. Private interior block walls give you a beautiful secluded area to enjoy all the native, drought tolerant plants and raised rose gardens. The newly built guest house is one bedroom one bath and kitchenette all with wood looking tile floors. Both homes have rain gutters and fans in every room, Some other notes to make are; roof and windows on original home are newer. Guest house has separate septic system, pool is salt water and on solar, garage doors with auto opener and are all insulated. Property is equine friendly and is fully fenced with double wide gates on both sides.
Location
State CA
County San Bernardino
Area Apple Valley (92307)
Interior
Interior Features Beamed Ceilings, Corian Counters, Granite Counters
Heating Natural Gas
Cooling Central Forced Air
Flooring Laminate, Tile
Fireplaces Type FP in Dining Room, FP in Family Room
Equipment Dishwasher, Disposal, Microwave, Gas Range
Appliance Dishwasher, Disposal, Microwave, Gas Range
Laundry Inside
Exterior
Parking Features Garage - Three Door
Garage Spaces 3.0
Pool Below Ground, Private, Solar Heat, Heated
Utilities Available Electricity Connected, Natural Gas Available, Phone Available, Sewer Not Available, Water Connected
View Mountains/Hills, Pool
Roof Type Composition
Total Parking Spaces 3
Building
Lot Description Landscaped
Lot Size Range 1+ to 2 AC
Water Private
Architectural Style Ranch
Level or Stories 1 Story
Construction Status Turnkey
Others
Acceptable Financing Submit
Listing Terms Submit
Special Listing Condition Standard
Read Less
Want to know what your home might be worth? Contact us for a FREE valuation!

Our team is ready to help you sell your home for the highest possible price ASAP

Bought with Julio Axel • I Heart Real Estate, Inc.





