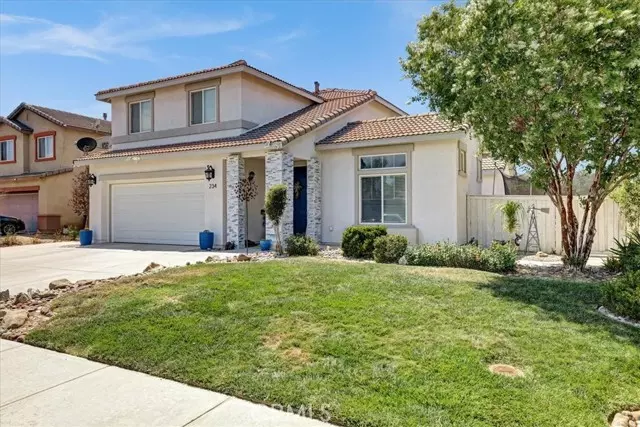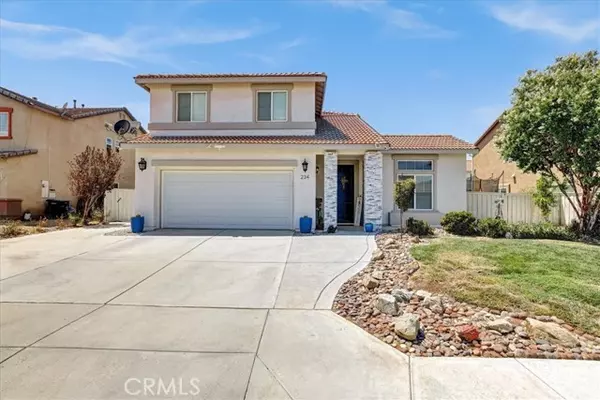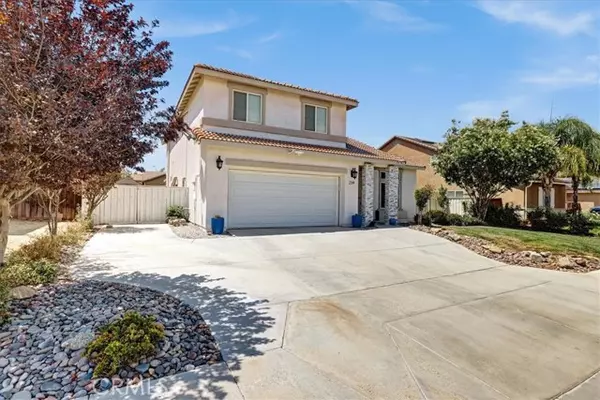$612,000
$609,900
0.3%For more information regarding the value of a property, please contact us for a free consultation.
234 Garcia Drive San Jacinto, CA 92582
4 Beds
3 Baths
2,483 SqFt
Key Details
Sold Price $612,000
Property Type Condo
Listing Status Sold
Purchase Type For Sale
Square Footage 2,483 sqft
Price per Sqft $246
MLS Listing ID SW22178951
Sold Date 09/19/22
Style All Other Attached
Bedrooms 4
Full Baths 3
Construction Status Turnkey
HOA Y/N No
Year Built 2005
Lot Size 7,841 Sqft
Acres 0.18
Property Description
This turn key home has it all! There is 4 bedrooms, 2.75 bathrooms. The entirety of the home as been redone, nothing missed, upgrades in every room. The home is has a freshly painted exterior and new front pillars. New tile, wood-plank flooring throughout the downstairs including new upgraded baseboards downstairs. The kitchen also was recently remodeled and reconfigured to include an oversized kitchen island the whole family fits around. There is also a farm house sink and new LG appliances. Countertops are quartz. It is connected to the great room that has a ship lap fireplace. There is one bedroom and a three-quarter bathroom downstairs that has a stand up shower. The loft has a decorative wood railing from floor to ceiling to keep little ones safe. The two upstairs bedrooms are at the front of the upstairs one includes a walk in closet and the other has a mirrored closet. The laundry room is upstairs next to the upstairs full bathroom that has also been remodeled. The Master bedroom and bathroom are a homeowners dream. It includes Luxury Vinyl Plank flooring throughout the bedroom, large master closet, and bathroom. The bathrooms shower is a dream come true with dual shower heads. The backyard is every entertainers dream as well. There is a new alumawood patio cover that expands the length of the home. The pebble-tech pool is a year old with a gorgeous rock wall along the back and the raised spa. All of the pool equipment is top of the line and also includes a Ozone light filter to help keep the water pristine. The pool also includes a solar heating system that helps yo
This turn key home has it all! There is 4 bedrooms, 2.75 bathrooms. The entirety of the home as been redone, nothing missed, upgrades in every room. The home is has a freshly painted exterior and new front pillars. New tile, wood-plank flooring throughout the downstairs including new upgraded baseboards downstairs. The kitchen also was recently remodeled and reconfigured to include an oversized kitchen island the whole family fits around. There is also a farm house sink and new LG appliances. Countertops are quartz. It is connected to the great room that has a ship lap fireplace. There is one bedroom and a three-quarter bathroom downstairs that has a stand up shower. The loft has a decorative wood railing from floor to ceiling to keep little ones safe. The two upstairs bedrooms are at the front of the upstairs one includes a walk in closet and the other has a mirrored closet. The laundry room is upstairs next to the upstairs full bathroom that has also been remodeled. The Master bedroom and bathroom are a homeowners dream. It includes Luxury Vinyl Plank flooring throughout the bedroom, large master closet, and bathroom. The bathrooms shower is a dream come true with dual shower heads. The backyard is every entertainers dream as well. There is a new alumawood patio cover that expands the length of the home. The pebble-tech pool is a year old with a gorgeous rock wall along the back and the raised spa. All of the pool equipment is top of the line and also includes a Ozone light filter to help keep the water pristine. The pool also includes a solar heating system that helps you to use the pool many more months of the year without having to use the gas heater to keep it warm. The depth of the pool is 3.5 ft to 9 ft. The side yard finishes off the backyard with new artificial turf to keep maintenance low along with a cement table on the side patio. The home also has PAID OFF SOLAR panels that help keep the electricity costs low. This home is a must see today!
Location
State CA
County Riverside
Area Riv Cty-San Jacinto (92582)
Interior
Interior Features Unfurnished
Heating Solar
Cooling Central Forced Air
Flooring Laminate
Fireplaces Type FP in Family Room
Equipment Dishwasher, Microwave, Refrigerator, Self Cleaning Oven, Gas Range
Appliance Dishwasher, Microwave, Refrigerator, Self Cleaning Oven, Gas Range
Exterior
Exterior Feature Stucco
Parking Features Direct Garage Access, Garage
Garage Spaces 3.0
Fence Other/Remarks, Wood
Pool Below Ground, Private, Solar Heat, Gunite, Permits, Fenced
Utilities Available Electricity Available, See Remarks
View Mountains/Hills
Roof Type Tile/Clay
Total Parking Spaces 3
Building
Lot Description Curbs, Sidewalks, Sprinklers In Front
Story 2
Lot Size Range 7500-10889 SF
Sewer Public Sewer
Water Public
Architectural Style Modern, See Remarks
Level or Stories 2 Story
Construction Status Turnkey
Others
Acceptable Financing Cash, Conventional, FHA, Cash To New Loan
Listing Terms Cash, Conventional, FHA, Cash To New Loan
Special Listing Condition Standard
Read Less
Want to know what your home might be worth? Contact us for a FREE valuation!

Our team is ready to help you sell your home for the highest possible price ASAP

Bought with Elisa Mazon • 24 Hour Real Estate





