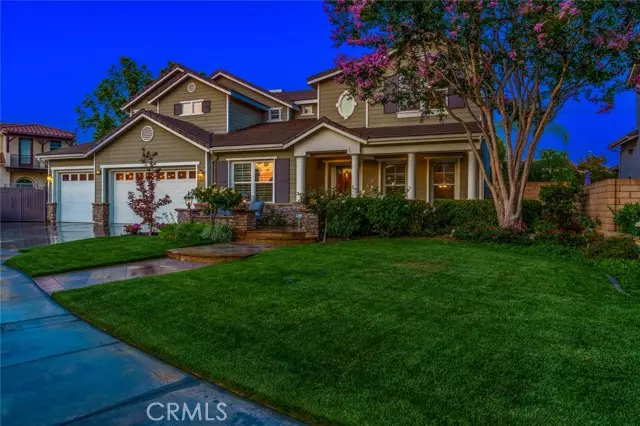$1,900,000
$1,850,000
2.7%For more information regarding the value of a property, please contact us for a free consultation.
4524 Peach Tree Lane Yorba Linda, CA 92886
5 Beds
3 Baths
3,883 SqFt
Key Details
Sold Price $1,900,000
Property Type Single Family Home
Sub Type Detached
Listing Status Sold
Purchase Type For Sale
Square Footage 3,883 sqft
Price per Sqft $489
MLS Listing ID PW22117127
Sold Date 07/20/22
Style Detached
Bedrooms 5
Full Baths 3
Construction Status Turnkey
HOA Y/N No
Year Built 2003
Lot Size 0.263 Acres
Acres 0.2631
Property Description
This outstanding, customized home is located on an 11,000+ sqft lot in the heart of one of Yorba Lindas premier neighborhoods, not only does it represent superior craftsmanship & detail but epitomizes the entertainers lifestyle. Bright, open, and welcoming our home features 10ft+ ceilings, beautiful wood grain tile flows through the entire downstairs, and plenty of windows provide an abundance of natural light that pours into the home. The family and kitchen open up to each other creating this massive great room feel, perfect to entertain like a pro. The center island takes center stage in the kitchen, and you have plenty of cabinetry and counter space to do with as youd like. 3 bedrooms upstairs and 2 downstairs give you the flexibility for those large families to enjoy their own space or create an office and work from home. Outside you have resort-style grounds that come with a relaxing pool, spa, multiple palm trees, stamped diamond cut concrete, built-in gas BBQ with seating for 6-8 guests, multiple sitting and conversation areas, a built-in fireplace, multiple fruit trees (peach, plum, avocado, lemon, & apple), RV parking, and turf grass area. With its premier location, incredible schools, and steps to the best parks, hiking trails, and entertainment, this home is ready for you to fall in love.
This outstanding, customized home is located on an 11,000+ sqft lot in the heart of one of Yorba Lindas premier neighborhoods, not only does it represent superior craftsmanship & detail but epitomizes the entertainers lifestyle. Bright, open, and welcoming our home features 10ft+ ceilings, beautiful wood grain tile flows through the entire downstairs, and plenty of windows provide an abundance of natural light that pours into the home. The family and kitchen open up to each other creating this massive great room feel, perfect to entertain like a pro. The center island takes center stage in the kitchen, and you have plenty of cabinetry and counter space to do with as youd like. 3 bedrooms upstairs and 2 downstairs give you the flexibility for those large families to enjoy their own space or create an office and work from home. Outside you have resort-style grounds that come with a relaxing pool, spa, multiple palm trees, stamped diamond cut concrete, built-in gas BBQ with seating for 6-8 guests, multiple sitting and conversation areas, a built-in fireplace, multiple fruit trees (peach, plum, avocado, lemon, & apple), RV parking, and turf grass area. With its premier location, incredible schools, and steps to the best parks, hiking trails, and entertainment, this home is ready for you to fall in love.
Location
State CA
County Orange
Area Oc - Yorba Linda (92886)
Interior
Interior Features Attic Fan, Copper Plumbing Full, Granite Counters, Pantry, Recessed Lighting, Two Story Ceilings
Cooling Central Forced Air, Dual
Flooring Carpet, Tile
Fireplaces Type FP in Family Room, Patio/Outdoors, Gas Starter
Equipment Dishwasher, Disposal, Microwave, Double Oven, Electric Oven, Gas Stove, Vented Exhaust Fan
Appliance Dishwasher, Disposal, Microwave, Double Oven, Electric Oven, Gas Stove, Vented Exhaust Fan
Laundry Laundry Room
Exterior
Exterior Feature Stucco
Parking Features Direct Garage Access, Garage, Garage - Two Door
Garage Spaces 3.0
Pool Below Ground, Private, Gunite, Waterfall
Roof Type Concrete,Tile/Clay
Total Parking Spaces 8
Building
Lot Description Cul-De-Sac, Curbs, Sidewalks, Landscaped
Story 2
Sewer Public Sewer
Water Public
Level or Stories 2 Story
Construction Status Turnkey
Others
Acceptable Financing Cash, Conventional, VA, Cash To New Loan, Submit
Listing Terms Cash, Conventional, VA, Cash To New Loan, Submit
Special Listing Condition Standard
Read Less
Want to know what your home might be worth? Contact us for a FREE valuation!

Our team is ready to help you sell your home for the highest possible price ASAP

Bought with Ashley Le • Compass





