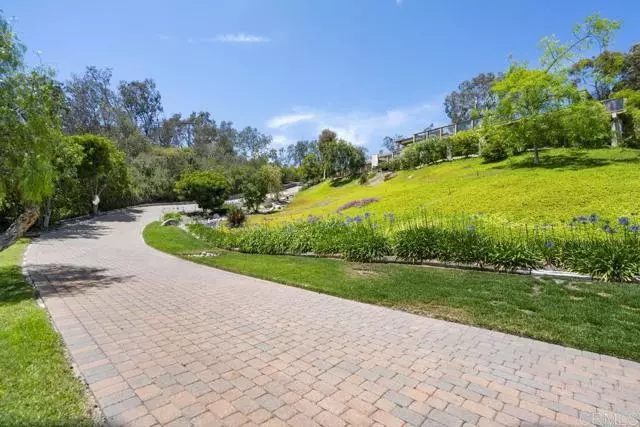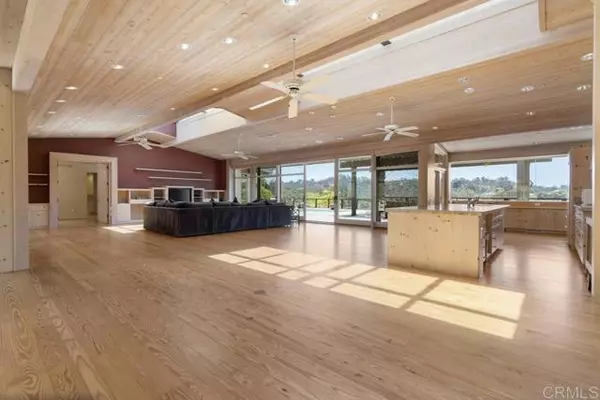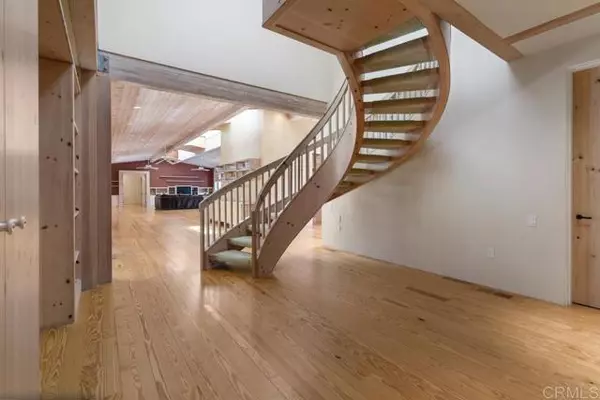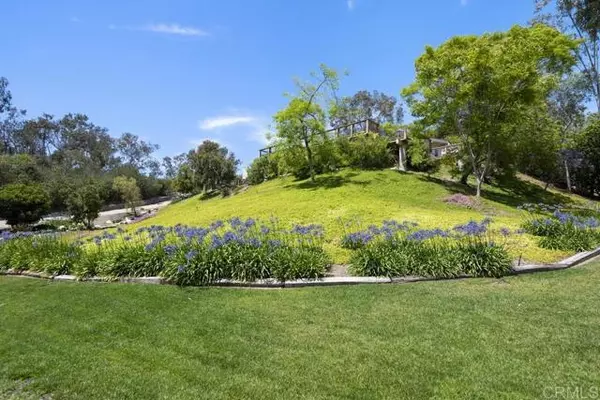$4,000,000
$4,495,000
11.0%For more information regarding the value of a property, please contact us for a free consultation.
4988 El Acebo Rancho Santa Fe, CA 92067
4 Beds
5 Baths
5,680 SqFt
Key Details
Sold Price $4,000,000
Property Type Single Family Home
Sub Type Detached
Listing Status Sold
Purchase Type For Sale
Square Footage 5,680 sqft
Price per Sqft $704
MLS Listing ID NDP2205816
Sold Date 07/29/22
Style Detached
Bedrooms 4
Full Baths 4
Half Baths 1
HOA Fees $524/mo
HOA Y/N Yes
Year Built 1995
Lot Size 2.500 Acres
Acres 2.5
Property Description
Golden opportunity to own this west side Covenant estate with peace, privacy, and panoramic OCEAN VIEW! Hidden at the end of a long driveway with a picturesque approach along the 2.5 acres of rolling green lawns and lush landscaping. The generously sized great room with soaring ceilings, uplifting natural light, and glass doors open onto the oversized view deck with pool, spa, fire pit, outdoor dining with cooking area, and barbeque. Classic hardwood floors cover the main living areas where windows surround the unique and cozy fireplace and sitting area with fabulous views of the park-like surroundings and incredible sunsets! The open kitchen is a chef's haven with a separate preparation area for convenience. The spacious main level primary suite includes dual offices with a multitude of custom built-ins, separate baths, and closets complete the picture. A climate-controlled wine cellar with wine barrel flooring, natural stone counters, tasting area for 4, and custom racking for over 2000 bottles is a collector's dream. This is a true gem with unlimited potential.
Golden opportunity to own this west side Covenant estate with peace, privacy, and panoramic OCEAN VIEW! Hidden at the end of a long driveway with a picturesque approach along the 2.5 acres of rolling green lawns and lush landscaping. The generously sized great room with soaring ceilings, uplifting natural light, and glass doors open onto the oversized view deck with pool, spa, fire pit, outdoor dining with cooking area, and barbeque. Classic hardwood floors cover the main living areas where windows surround the unique and cozy fireplace and sitting area with fabulous views of the park-like surroundings and incredible sunsets! The open kitchen is a chef's haven with a separate preparation area for convenience. The spacious main level primary suite includes dual offices with a multitude of custom built-ins, separate baths, and closets complete the picture. A climate-controlled wine cellar with wine barrel flooring, natural stone counters, tasting area for 4, and custom racking for over 2000 bottles is a collector's dream. This is a true gem with unlimited potential.
Location
State CA
County San Diego
Area Rancho Santa Fe (92067)
Zoning R1
Interior
Heating Propane
Cooling Central Forced Air, Zoned Area(s)
Flooring Wood
Fireplaces Type Great Room
Laundry Laundry Room
Exterior
Parking Features Direct Garage Access, Garage, Garage - Single Door, Garage Door Opener
Garage Spaces 3.0
Pool Below Ground, Private, Heated
Community Features Horse Trails
Complex Features Horse Trails
View Mountains/Hills, Ocean, Panoramic
Roof Type Tile/Clay
Total Parking Spaces 8
Building
Lot Description Landscaped
Story 2
Lot Size Range 2+ to 4 AC
Water Public
Level or Stories 2 Story
Schools
Middle Schools San Dieguito High School District
High Schools San Dieguito High School District
Others
Acceptable Financing Cash, Conventional
Listing Terms Cash, Conventional
Special Listing Condition Standard
Read Less
Want to know what your home might be worth? Contact us for a FREE valuation!

Our team is ready to help you sell your home for the highest possible price ASAP

Bought with Ryan McGovern • Barry Estates





