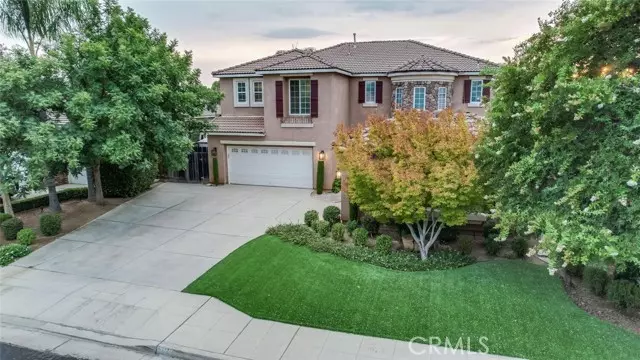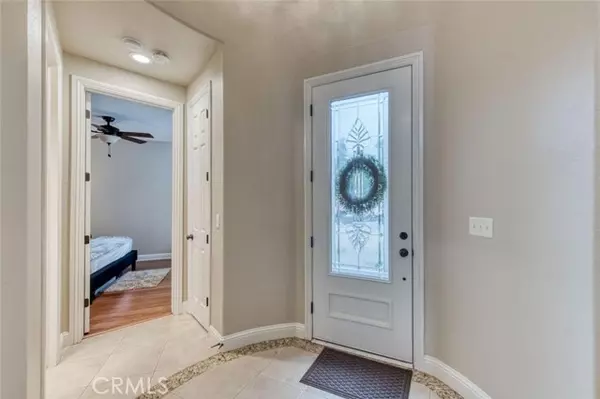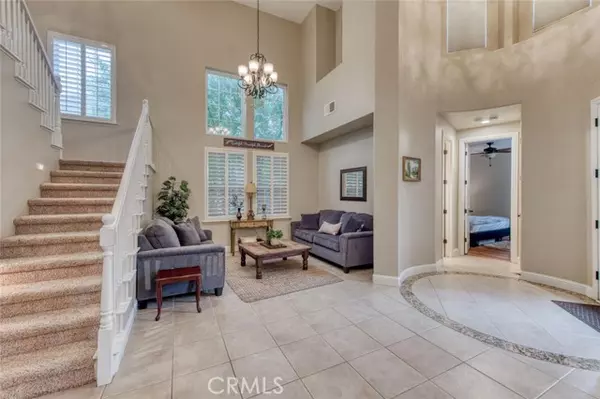$770,000
$750,000
2.7%For more information regarding the value of a property, please contact us for a free consultation.
1660 N Filbert Avenue Clovis, CA 93619
4 Beds
3 Baths
3,207 SqFt
Key Details
Sold Price $770,000
Property Type Single Family Home
Sub Type Detached
Listing Status Sold
Purchase Type For Sale
Square Footage 3,207 sqft
Price per Sqft $240
MLS Listing ID FR22176748
Sold Date 09/15/22
Style Detached
Bedrooms 4
Full Baths 3
HOA Y/N No
Year Built 2002
Lot Size 7,800 Sqft
Acres 0.1791
Property Description
A traditional expression of architectural beauty, this gorgeous 2-story home is impressive with its stately, stone turret front entry and lush manicured yards. Boasting Pre-Paid Solar! Pool, 3207sqft of living space (and nestled on a 7800sqft lot) this home is accompanied by 4 bedrooms and 3 baths with one bedroom and full bath on the main level. This bright, open concept residence provides a functional floor plan for even the most discerning buyers. The circle entry foyer gives way to soaring ceilings, beautiful, curved baluster on the upper level, a guest sitting area, and a formal dining area. Highlighted by granite countertops, large center island, high-end stainless appliances, and statement lighting, the eat-in kitchen creates a level of design anticipated in a luxury home. The upper level is home to 3 spacious bedrooms, including the main bedroom retreat. Double-doors open to the bedroom suite with en-suite bath, twin sink vanities, large glass shower, massive walk-in closet, and the undermount jetted tub that takes center stage. The backyard includes a sparkling pool with rock waterfall and rock accents, covered patio with retractable awnings, a hot tub and green areas providing plenty of options for alfresco living and entertaining. A 3-car garage, no neighbors to the rear of the property and immediate proximity to award-winning Clovis Unified Schools, shopping, golf courses, parks, and near-by freeway access complete this ideal picture-perfect home.
A traditional expression of architectural beauty, this gorgeous 2-story home is impressive with its stately, stone turret front entry and lush manicured yards. Boasting Pre-Paid Solar! Pool, 3207sqft of living space (and nestled on a 7800sqft lot) this home is accompanied by 4 bedrooms and 3 baths with one bedroom and full bath on the main level. This bright, open concept residence provides a functional floor plan for even the most discerning buyers. The circle entry foyer gives way to soaring ceilings, beautiful, curved baluster on the upper level, a guest sitting area, and a formal dining area. Highlighted by granite countertops, large center island, high-end stainless appliances, and statement lighting, the eat-in kitchen creates a level of design anticipated in a luxury home. The upper level is home to 3 spacious bedrooms, including the main bedroom retreat. Double-doors open to the bedroom suite with en-suite bath, twin sink vanities, large glass shower, massive walk-in closet, and the undermount jetted tub that takes center stage. The backyard includes a sparkling pool with rock waterfall and rock accents, covered patio with retractable awnings, a hot tub and green areas providing plenty of options for alfresco living and entertaining. A 3-car garage, no neighbors to the rear of the property and immediate proximity to award-winning Clovis Unified Schools, shopping, golf courses, parks, and near-by freeway access complete this ideal picture-perfect home.
Location
State CA
County Fresno
Area Clovis (93619)
Interior
Interior Features Pantry
Cooling Central Forced Air
Fireplaces Type FP in Living Room
Equipment Gas Oven
Appliance Gas Oven
Laundry Inside
Exterior
Parking Features Garage
Garage Spaces 3.0
Pool Below Ground, Private, Pebble
View Neighborhood
Roof Type Tile/Clay
Total Parking Spaces 3
Building
Story 2
Lot Size Range 7500-10889 SF
Sewer Public Sewer
Water Public
Architectural Style Contemporary
Level or Stories 2 Story
Others
Acceptable Financing Land Contract
Listing Terms Land Contract
Special Listing Condition Standard
Read Less
Want to know what your home might be worth? Contact us for a FREE valuation!

Our team is ready to help you sell your home for the highest possible price ASAP

Bought with General NONMEMBER • NONMEMBER MRML





