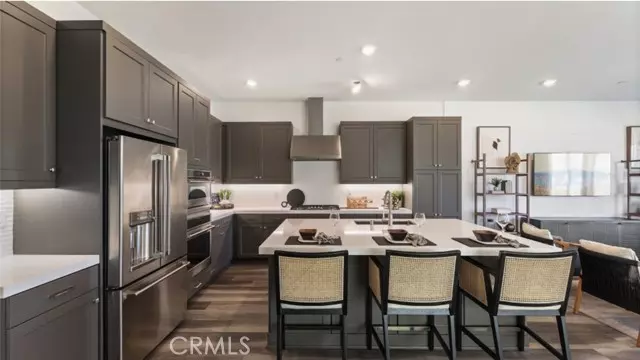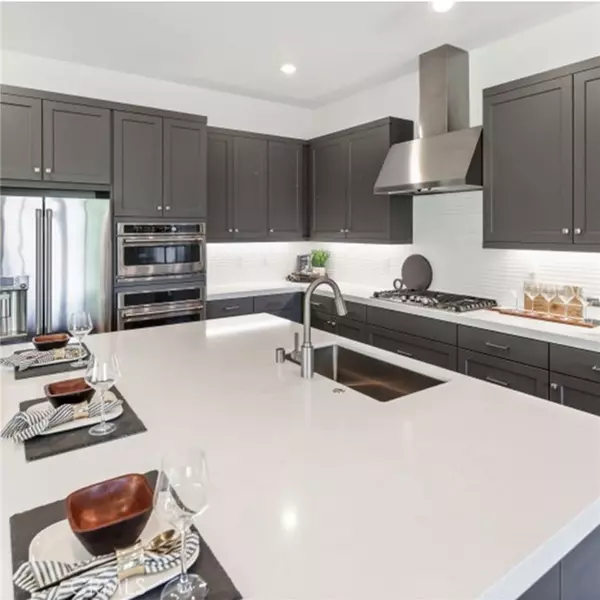$759,990
$869,990
12.6%For more information regarding the value of a property, please contact us for a free consultation.
27124 Purple Sage Court Valencia, CA 91381
3 Beds
3 Baths
2,183 SqFt
Key Details
Sold Price $759,990
Property Type Single Family Home
Sub Type Detached
Listing Status Sold
Purchase Type For Sale
Square Footage 2,183 sqft
Price per Sqft $348
MLS Listing ID OC22160965
Sold Date 09/27/22
Style Detached
Bedrooms 3
Full Baths 2
Half Baths 1
Construction Status Turnkey
HOA Fees $200/mo
HOA Y/N Yes
Year Built 2022
Lot Size 2,652 Sqft
Acres 0.0609
Property Description
Brand new Lennar home situated in the beautiful master planned community of Five Points Valencia. Excellent location, walking distance to the 3 pools & clubhouse. This home offers 3 bedrooms, 2.5 baths and a loft with deck. Open floor plan, gourmet kitchen features a kitchen island, amara white quartz countertops, rich dark cabinetry, stainless steel farmers sink, GE stainless steel Cafe appliances, including refrigerator. Owner's suite features dual sinks, huge walk-in closet and oversized shower. Very spacious secondary bedrooms! Beautiful upgraded flooring included, with easy care LVP throughout the main floor. Upgraded flooring is selected for this home but has not been installed in the photographs.
Brand new Lennar home situated in the beautiful master planned community of Five Points Valencia. Excellent location, walking distance to the 3 pools & clubhouse. This home offers 3 bedrooms, 2.5 baths and a loft with deck. Open floor plan, gourmet kitchen features a kitchen island, amara white quartz countertops, rich dark cabinetry, stainless steel farmers sink, GE stainless steel Cafe appliances, including refrigerator. Owner's suite features dual sinks, huge walk-in closet and oversized shower. Very spacious secondary bedrooms! Beautiful upgraded flooring included, with easy care LVP throughout the main floor. Upgraded flooring is selected for this home but has not been installed in the photographs.
Location
State CA
County Los Angeles
Area Stevenson Ranch (91381)
Interior
Interior Features Balcony, Home Automation System
Cooling Central Forced Air
Flooring Carpet, Laminate
Equipment Dishwasher, Microwave, Convection Oven, Gas Oven, Self Cleaning Oven, Gas Range
Appliance Dishwasher, Microwave, Convection Oven, Gas Oven, Self Cleaning Oven, Gas Range
Laundry Laundry Room, Inside
Exterior
Exterior Feature Stucco
Parking Features Garage, Garage Door Opener
Garage Spaces 2.0
Pool Community/Common, Association
View Mountains/Hills
Roof Type Shingle
Total Parking Spaces 2
Building
Lot Description Curbs, Sidewalks
Story 2
Lot Size Range 1-3999 SF
Sewer Public Sewer
Water Public
Level or Stories 2 Story
Construction Status Turnkey
Others
Acceptable Financing Cash, Conventional, FHA, VA
Listing Terms Cash, Conventional, FHA, VA
Special Listing Condition Standard
Read Less
Want to know what your home might be worth? Contact us for a FREE valuation!

Our team is ready to help you sell your home for the highest possible price ASAP

Bought with Cesi Pagano • Keller Williams Realty





