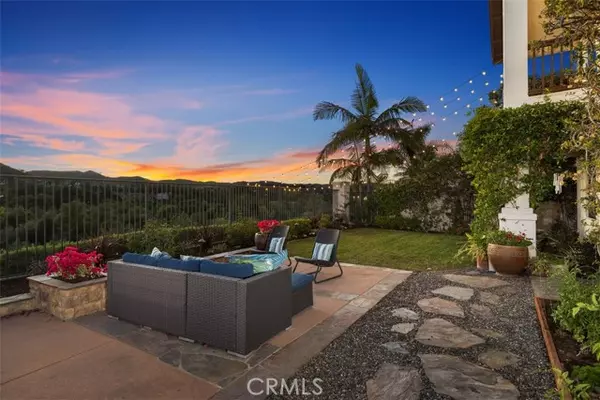$1,800,000
$1,899,000
5.2%For more information regarding the value of a property, please contact us for a free consultation.
23 Douglass Drive Coto De Caza, CA 92679
5 Beds
5 Baths
4,109 SqFt
Key Details
Sold Price $1,800,000
Property Type Single Family Home
Sub Type Detached
Listing Status Sold
Purchase Type For Sale
Square Footage 4,109 sqft
Price per Sqft $438
MLS Listing ID OC22137776
Sold Date 10/14/22
Style Detached
Bedrooms 5
Full Baths 4
Half Baths 1
Construction Status Turnkey
HOA Fees $250/mo
HOA Y/N Yes
Year Built 2002
Lot Size 6,630 Sqft
Acres 0.1522
Property Description
Spectacular view home located in the Valle Vista tract of South Coto; 23 Douglass welcomes you home. Beginning with the charming curb appeal, you are then drawn in with the sweeping staircase and soaring ceilings and to the panoramic and gorgeous unobstructed views of the Coto valley. There are five bedrooms, 4.5 bathrooms, a bonus room, and a den in this home. Featuring professional grade appliances, a large island with seating, an eat-in kitchen you will enjoy entertaining and cooking for both family and friends. Youre sure to enjoy the walk-in pantry and desk area. There are decorative beams accenting the kitchen and great room as well as a fireplace and built-in entertainment center. Youll enjoy cozy moments by the tree fireplaces and on the private master bedroom balcony. The main level includes a living room, dining room, sought after main floor bedroom with ensuite bathroom, as well as a powder room. French doors open to the back yard with private BBQ and seating area. Upstairs, the master suite is a true escape with its own retreat complete with a fireplace, private balcony and well-appointed master bath with double closets, double sinks, a separate tub and shower. A large bonus room is adjacent to the secondary bedrooms on the upper level. Ample storage and closet space are throughout. This Lennar home sits on a pool-sized lot with some of Coto de Cazas finest views. Coto de Caza is one of South Orange County's most exclusive guard gated communities and is near award winning schools including Serra Catholic, Wagon Wheel Elementary, Santa Margarita Catholic High Sch
Spectacular view home located in the Valle Vista tract of South Coto; 23 Douglass welcomes you home. Beginning with the charming curb appeal, you are then drawn in with the sweeping staircase and soaring ceilings and to the panoramic and gorgeous unobstructed views of the Coto valley. There are five bedrooms, 4.5 bathrooms, a bonus room, and a den in this home. Featuring professional grade appliances, a large island with seating, an eat-in kitchen you will enjoy entertaining and cooking for both family and friends. Youre sure to enjoy the walk-in pantry and desk area. There are decorative beams accenting the kitchen and great room as well as a fireplace and built-in entertainment center. Youll enjoy cozy moments by the tree fireplaces and on the private master bedroom balcony. The main level includes a living room, dining room, sought after main floor bedroom with ensuite bathroom, as well as a powder room. French doors open to the back yard with private BBQ and seating area. Upstairs, the master suite is a true escape with its own retreat complete with a fireplace, private balcony and well-appointed master bath with double closets, double sinks, a separate tub and shower. A large bonus room is adjacent to the secondary bedrooms on the upper level. Ample storage and closet space are throughout. This Lennar home sits on a pool-sized lot with some of Coto de Cazas finest views. Coto de Caza is one of South Orange County's most exclusive guard gated communities and is near award winning schools including Serra Catholic, Wagon Wheel Elementary, Santa Margarita Catholic High School, Tesoro High School and more. Come experience all that 23 Douglass and Coto de Caza offer from spectacular homes to hiking, biking and horse trails, parks, sport courts, and membership opportunities at the Coto de Caza Golf & Racquet Club you will never want to leave.
Location
State CA
County Orange
Area Oc - Trabuco Canyon (92679)
Interior
Interior Features Balcony, Beamed Ceilings, Granite Counters, Tile Counters
Cooling Central Forced Air
Flooring Tile, Wood
Fireplaces Type FP in Family Room, FP in Living Room, Gas, Gas Starter, Master Retreat
Equipment Dishwasher, Disposal, Microwave, Freezer, Gas Range
Appliance Dishwasher, Disposal, Microwave, Freezer, Gas Range
Laundry Laundry Room, Inside
Exterior
Parking Features Direct Garage Access, Garage - Single Door, Garage - Two Door, Garage Door Opener
Garage Spaces 3.0
Fence Wrought Iron
Community Features Horse Trails
Complex Features Horse Trails
Utilities Available Cable Available, Electricity Available, Electricity Connected, Natural Gas Available, Natural Gas Connected, Phone Available, Sewer Available, Water Available, Sewer Connected, Water Connected
View Mountains/Hills, Panoramic
Roof Type Tile/Clay
Total Parking Spaces 3
Building
Lot Description Curbs, National Forest, Sidewalks, Landscaped, Sprinklers In Front, Sprinklers In Rear
Lot Size Range 4000-7499 SF
Sewer Sewer Paid
Water Public
Architectural Style Mediterranean/Spanish
Level or Stories 2 Story
Construction Status Turnkey
Others
Acceptable Financing Cash, Conventional
Listing Terms Cash, Conventional
Special Listing Condition Standard
Read Less
Want to know what your home might be worth? Contact us for a FREE valuation!

Our team is ready to help you sell your home for the highest possible price ASAP

Bought with Parnaz Nasibi • First Team Estates





