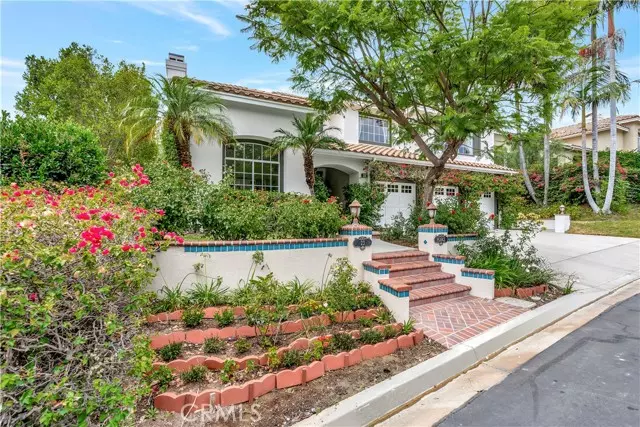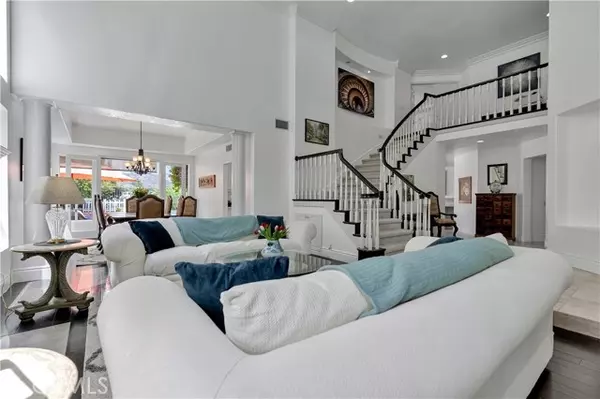$1,700,000
$1,750,000
2.9%For more information regarding the value of a property, please contact us for a free consultation.
23 Blackhawk Coto De Caza, CA 92679
5 Beds
5 Baths
4,000 SqFt
Key Details
Sold Price $1,700,000
Property Type Single Family Home
Sub Type Detached
Listing Status Sold
Purchase Type For Sale
Square Footage 4,000 sqft
Price per Sqft $425
MLS Listing ID OC22183348
Sold Date 10/14/22
Style Detached
Bedrooms 5
Full Baths 5
HOA Fees $250/mo
HOA Y/N Yes
Year Built 1992
Lot Size 0.312 Acres
Acres 0.3122
Property Description
This beautiful five-bedroom, five-bathroom, plus office pool home is located in prestigious Coto de Caza and offers elegance, space, and comfort with a stunning Coto Valley view. These original owners selected this 100k lot premium for its serene views and better separation between homes, which offers more privacy. Plan 5 is the largest floorplan in the development. This newly upgraded home features a 900-square foot primary suite with a large seating area, a romantic marble fireplace, a newly constructed private view balcony, two walk-in closets in the bedroom, and quartz counters with a dual sink vanity, soaking tub, separate shower, and makeup area in the bathroom. Upstairs bedrooms have their own thermostats. There is an ensuite bedroom and an office downstairs, and four additional bedrooms upstairs, including an ensuite guest room. The bright and spacious kitchen offers new counters, cabinets, sink, cooktop, and microwave as well as a kitchen island and walk-in pantry. The formal living room and dining room are perfect for entertaining and for less formal gatherings, there is an open floor plan family room, nook, bar, and kitchen. New PEX plumbing throughout. Upgraded flooring with wide baseboards and crown molding, a separate laundry room with sink and cabinets, and plumbing for a second washer and dryer are located in the large three-car garage. The lovingly landscaped backyard frames a newly tiled and replastered pool with a spa and waterfalls and two patios for outdoor living and enjoyment. This play pool is economical for lower heating costs and great for volleyba
This beautiful five-bedroom, five-bathroom, plus office pool home is located in prestigious Coto de Caza and offers elegance, space, and comfort with a stunning Coto Valley view. These original owners selected this 100k lot premium for its serene views and better separation between homes, which offers more privacy. Plan 5 is the largest floorplan in the development. This newly upgraded home features a 900-square foot primary suite with a large seating area, a romantic marble fireplace, a newly constructed private view balcony, two walk-in closets in the bedroom, and quartz counters with a dual sink vanity, soaking tub, separate shower, and makeup area in the bathroom. Upstairs bedrooms have their own thermostats. There is an ensuite bedroom and an office downstairs, and four additional bedrooms upstairs, including an ensuite guest room. The bright and spacious kitchen offers new counters, cabinets, sink, cooktop, and microwave as well as a kitchen island and walk-in pantry. The formal living room and dining room are perfect for entertaining and for less formal gatherings, there is an open floor plan family room, nook, bar, and kitchen. New PEX plumbing throughout. Upgraded flooring with wide baseboards and crown molding, a separate laundry room with sink and cabinets, and plumbing for a second washer and dryer are located in the large three-car garage. The lovingly landscaped backyard frames a newly tiled and replastered pool with a spa and waterfalls and two patios for outdoor living and enjoyment. This play pool is economical for lower heating costs and great for volleyball and games since it is 3' deep on both ends and 5' deep in the middle. The home is just minutes away from Cotos Golf and Racquet Club and miles of back-country trails.
Location
State CA
County Orange
Area Oc - Trabuco Canyon (92679)
Interior
Interior Features Balcony, Bar
Cooling Central Forced Air
Flooring Stone, Tile, Wood
Fireplaces Type FP in Family Room, FP in Living Room, FP in Master BR
Equipment Dishwasher, Disposal, Electric Oven, Gas Stove
Appliance Dishwasher, Disposal, Electric Oven, Gas Stove
Laundry Laundry Room, Inside
Exterior
Parking Features Garage
Garage Spaces 3.0
Fence Stucco Wall, Wrought Iron
Pool Below Ground, Private
View Valley/Canyon
Roof Type Tile/Clay
Total Parking Spaces 3
Building
Lot Description Curbs, Landscaped
Sewer Public Sewer
Water Public
Level or Stories 2 Story
Others
Acceptable Financing Cash, VA, Cash To New Loan
Listing Terms Cash, VA, Cash To New Loan
Special Listing Condition Standard
Read Less
Want to know what your home might be worth? Contact us for a FREE valuation!

Our team is ready to help you sell your home for the highest possible price ASAP

Bought with Tim Wolter • HomeSmart, Evergreen Realty





