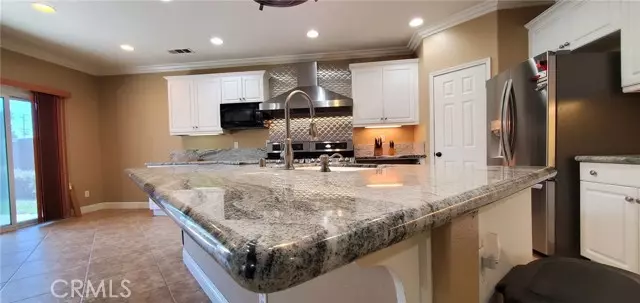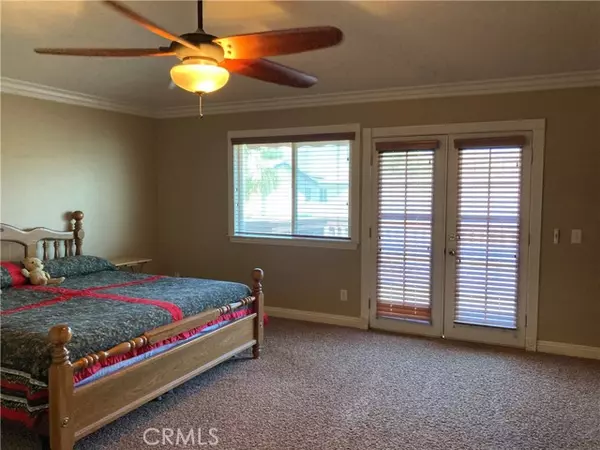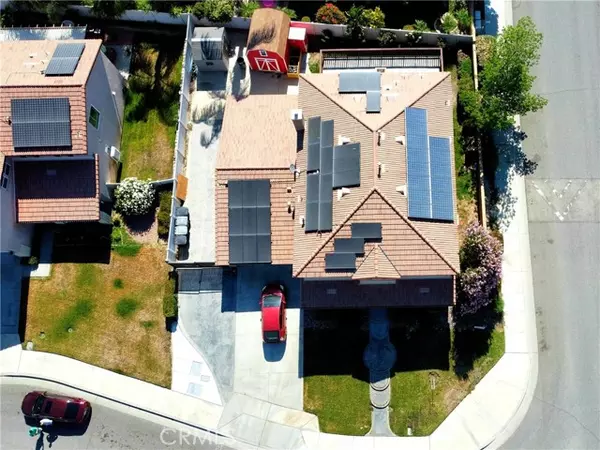$581,000
$580,000
0.2%For more information regarding the value of a property, please contact us for a free consultation.
2041 Edwards Court San Jacinto, CA 92583
5 Beds
3 Baths
3,087 SqFt
Key Details
Sold Price $581,000
Property Type Single Family Home
Sub Type Detached
Listing Status Sold
Purchase Type For Sale
Square Footage 3,087 sqft
Price per Sqft $188
MLS Listing ID EV22155231
Sold Date 09/14/22
Style Detached
Bedrooms 5
Full Baths 3
Construction Status Turnkey
HOA Y/N No
Year Built 2006
Lot Size 8,276 Sqft
Acres 0.19
Property Description
Pull-Through Four Car Garage and RV Parking - 5 to 6 Bedrooms - Family room Loft Area. This turnkey beauty has it all. Garage has epoxy resin flooring. Manicured front yard with gated porch. Custom built front door is sure to impress. Open floor plan with extra-large living/dining room. Enormous island overlooking the family room, granite counter tops, plentiful cupboards, a walk-in pantry, pot rack, and large family eating space creates a spectacular chef's kitchen with double oven, six-eight range burner, and large stainless steel range hood. One of a kind fireplace and built-in shelving highlight the family room. Downstairs laundry/mud room, full bath and bedroom. Fancy flooring, high ceilings, beautiful big fans, decorative crown molding, distinctive blinds throughout. The 5th bedroom is the size of two bedrooms, with two closets and windows as well as two separate entries as it had a builders option to be a 5th & 6th bedroom or one very large room. Use it the way you want! Master bedroom holds king furniture and has French Doors leading to full size deck with automatic Sun Setter awning. Enjoy the mountain views. Master bath with two sinks, Jacuzzi tub with colored lights and separate shower. Amazingly big walk-in closet. Large back patio cover with three fans. Super-size gated RV parking. Decorative concrete. Cul-de-sac. No HOA.
Pull-Through Four Car Garage and RV Parking - 5 to 6 Bedrooms - Family room Loft Area. This turnkey beauty has it all. Garage has epoxy resin flooring. Manicured front yard with gated porch. Custom built front door is sure to impress. Open floor plan with extra-large living/dining room. Enormous island overlooking the family room, granite counter tops, plentiful cupboards, a walk-in pantry, pot rack, and large family eating space creates a spectacular chef's kitchen with double oven, six-eight range burner, and large stainless steel range hood. One of a kind fireplace and built-in shelving highlight the family room. Downstairs laundry/mud room, full bath and bedroom. Fancy flooring, high ceilings, beautiful big fans, decorative crown molding, distinctive blinds throughout. The 5th bedroom is the size of two bedrooms, with two closets and windows as well as two separate entries as it had a builders option to be a 5th & 6th bedroom or one very large room. Use it the way you want! Master bedroom holds king furniture and has French Doors leading to full size deck with automatic Sun Setter awning. Enjoy the mountain views. Master bath with two sinks, Jacuzzi tub with colored lights and separate shower. Amazingly big walk-in closet. Large back patio cover with three fans. Super-size gated RV parking. Decorative concrete. Cul-de-sac. No HOA.
Location
State CA
County Riverside
Area Riv Cty-San Jacinto (92583)
Interior
Interior Features Balcony, Granite Counters, Unfurnished
Heating Solar
Cooling Central Forced Air
Flooring Carpet, Tile
Fireplaces Type FP in Family Room
Equipment Dryer, Refrigerator, Washer, 6 Burner Stove, Double Oven, Recirculated Exhaust Fan
Appliance Dryer, Refrigerator, Washer, 6 Burner Stove, Double Oven, Recirculated Exhaust Fan
Laundry Laundry Room
Exterior
Garage Spaces 4.0
Utilities Available Cable Available, Electricity Available, Natural Gas Available, Phone Available, Water Available
View Mountains/Hills
Total Parking Spaces 4
Building
Lot Description Corner Lot, Cul-De-Sac, Curbs, Sidewalks, Landscaped
Story 2
Lot Size Range 7500-10889 SF
Sewer Public Sewer
Water Public
Level or Stories 2 Story
Construction Status Turnkey
Others
Acceptable Financing Conventional, FHA, VA, Cash To New Loan
Listing Terms Conventional, FHA, VA, Cash To New Loan
Special Listing Condition Standard
Read Less
Want to know what your home might be worth? Contact us for a FREE valuation!

Our team is ready to help you sell your home for the highest possible price ASAP

Bought with Fernando Leyva • COLDWELL BANKER TOWN & COUNTRY





