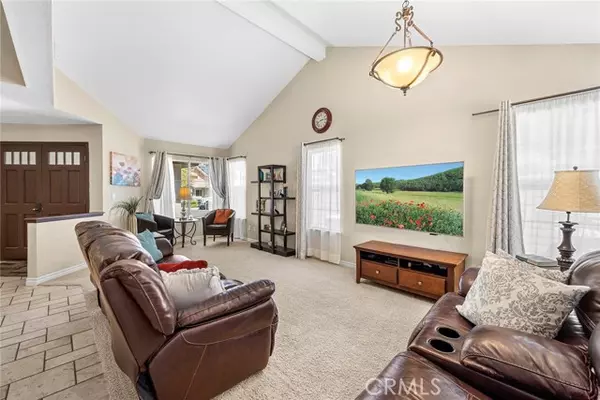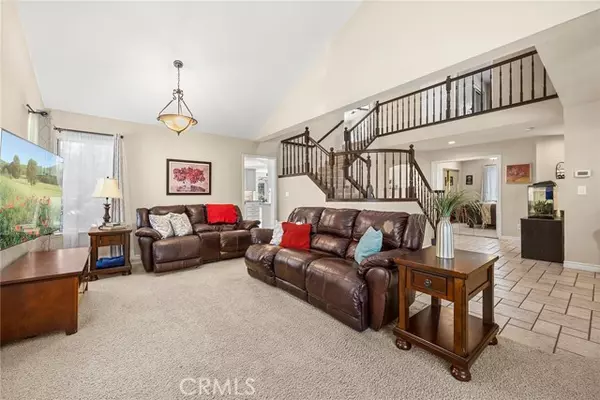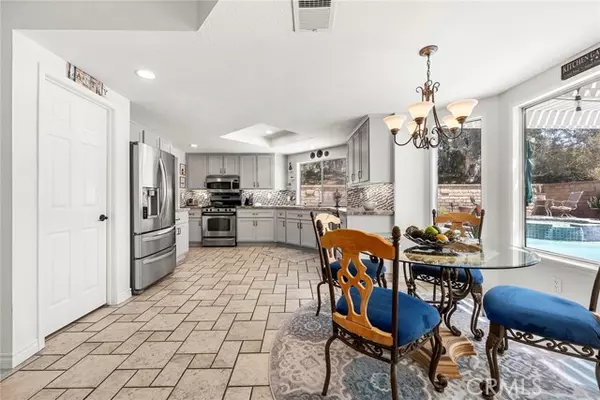$1,160,000
$1,199,999
3.3%For more information regarding the value of a property, please contact us for a free consultation.
17360 Summer Oak Place Yorba Linda, CA 92886
4 Beds
3 Baths
2,383 SqFt
Key Details
Sold Price $1,160,000
Property Type Single Family Home
Sub Type Detached
Listing Status Sold
Purchase Type For Sale
Square Footage 2,383 sqft
Price per Sqft $486
MLS Listing ID PW22097712
Sold Date 07/25/22
Style Detached
Bedrooms 4
Full Baths 3
Construction Status Updated/Remodeled
HOA Fees $77/mo
HOA Y/N Yes
Year Built 1990
Lot Size 5,500 Sqft
Acres 0.1263
Property Description
Unbelievable private location with only one neighboring home and completely surrounded by nature! Located in Terra Linda Estates, this gorgeous 4 bed, 3 bath pool home has a great open, light and bright floor plan. Double door entry welcomes you in with warm travertine flooring set in a versailles pattern, spacious living and dining room with vaulted ceilings currently used as a great room. Newly remodeled chefs kitchen with contemporary shaker cabinets, beautiful quartzite counter tops with glass brick laid full tile backsplash, concrete kitchen sink with touch faucet, stainless steel appliances and high end upgraded LED lighting. The kitchen has a great breakfast nook surrounded by windows and all open to the family room with warming brick fireplace. Downstairs is complete with a downstairs bedroom, full bath and laundry room. Upstairs is the primary suite and two generously sized secondary bedrooms with Jack and Jill bath encompassing dual sinks and tub/shower combo. The spacious primary suite has great views looking out over the natural preserve, an inviting retreat area, double sided gas fireplace leading into the primary bath with his and her vanities, and a sumptuous soaking tub with walk in shower. The entertainers yard offers an expansive covered patio, sparkling pool with elevated spa and great dining and lounging areas to enjoy the serenity of the surrounding nature with pleasant sound of birds chirping. The home is also equipped with a 3-car garage, whole house fan and whole house water filtration system. Just a short stroll to association amenities including fu
Unbelievable private location with only one neighboring home and completely surrounded by nature! Located in Terra Linda Estates, this gorgeous 4 bed, 3 bath pool home has a great open, light and bright floor plan. Double door entry welcomes you in with warm travertine flooring set in a versailles pattern, spacious living and dining room with vaulted ceilings currently used as a great room. Newly remodeled chefs kitchen with contemporary shaker cabinets, beautiful quartzite counter tops with glass brick laid full tile backsplash, concrete kitchen sink with touch faucet, stainless steel appliances and high end upgraded LED lighting. The kitchen has a great breakfast nook surrounded by windows and all open to the family room with warming brick fireplace. Downstairs is complete with a downstairs bedroom, full bath and laundry room. Upstairs is the primary suite and two generously sized secondary bedrooms with Jack and Jill bath encompassing dual sinks and tub/shower combo. The spacious primary suite has great views looking out over the natural preserve, an inviting retreat area, double sided gas fireplace leading into the primary bath with his and her vanities, and a sumptuous soaking tub with walk in shower. The entertainers yard offers an expansive covered patio, sparkling pool with elevated spa and great dining and lounging areas to enjoy the serenity of the surrounding nature with pleasant sound of birds chirping. The home is also equipped with a 3-car garage, whole house fan and whole house water filtration system. Just a short stroll to association amenities including fun tot lot, green belt, walking trails and great schools. This home will not last!
Location
State CA
County Orange
Area Oc - Yorba Linda (92886)
Interior
Interior Features Granite Counters, Recessed Lighting
Cooling Central Forced Air
Flooring Carpet, Tile
Fireplaces Type FP in Family Room, FP in Master BR, Master Retreat
Equipment Dishwasher, Disposal, Microwave, Water Line to Refr, Gas Range, Water Purifier
Appliance Dishwasher, Disposal, Microwave, Water Line to Refr, Gas Range, Water Purifier
Laundry Laundry Room, Inside
Exterior
Parking Features Direct Garage Access, Garage, Garage - Two Door, Garage Door Opener
Garage Spaces 3.0
Pool Private
View Trees/Woods
Roof Type Tile/Clay
Total Parking Spaces 3
Building
Lot Description Curbs, Sidewalks, Landscaped
Story 2
Lot Size Range 4000-7499 SF
Sewer Public Sewer
Water Public
Level or Stories 2 Story
Construction Status Updated/Remodeled
Others
Acceptable Financing Cash, Cash To New Loan
Listing Terms Cash, Cash To New Loan
Special Listing Condition Standard
Read Less
Want to know what your home might be worth? Contact us for a FREE valuation!

Our team is ready to help you sell your home for the highest possible price ASAP

Bought with Sonia Montilla • New West Real Estate





