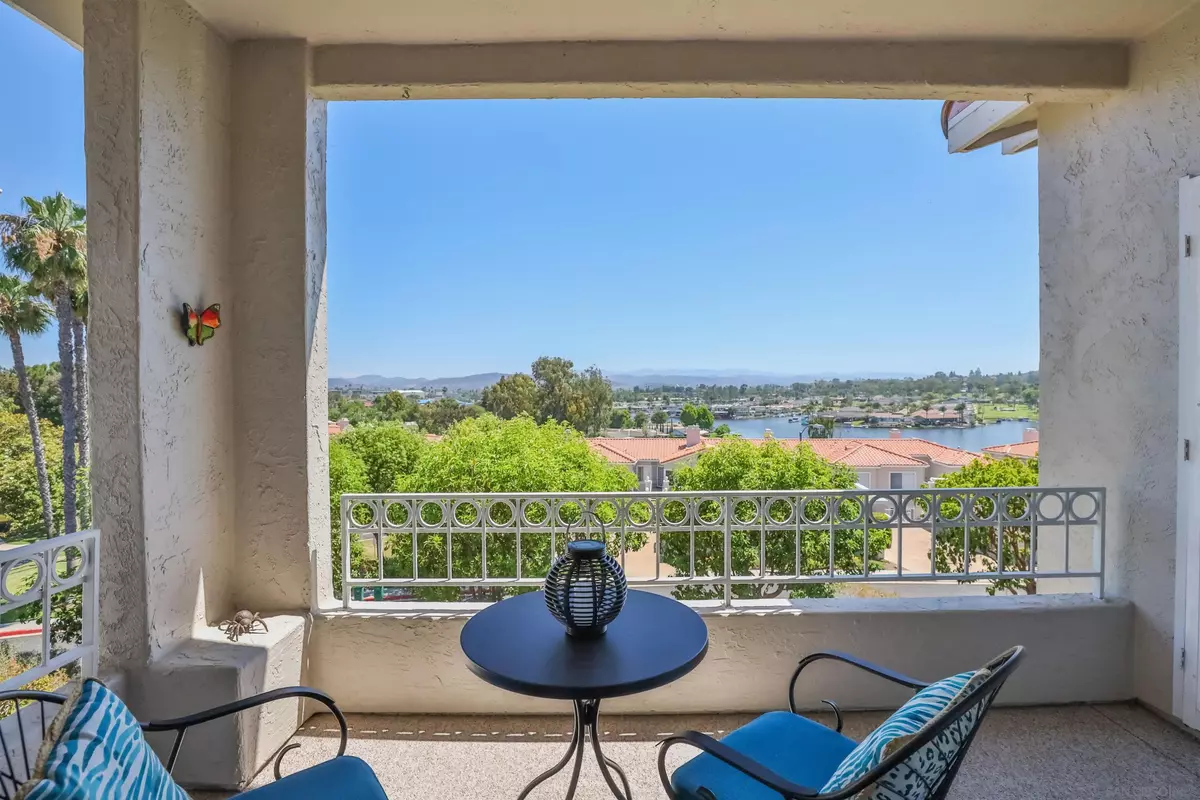$797,000
$797,000
For more information regarding the value of a property, please contact us for a free consultation.
1572 Via Risa San Marcos, CA 92078
3 Beds
2 Baths
1,204 SqFt
Key Details
Sold Price $797,000
Property Type Condo
Sub Type Condominium
Listing Status Sold
Purchase Type For Sale
Square Footage 1,204 sqft
Price per Sqft $661
Subdivision Lake San Marcos
MLS Listing ID 220017444
Sold Date 08/25/22
Style All Other Attached
Bedrooms 3
Full Baths 2
Construction Status Turnkey,Updated/Remodeled
HOA Fees $515/mo
HOA Y/N Yes
Year Built 1988
Lot Size 15.478 Acres
Acres 15.48
Property Description
Panoramic Lake San Marcos views from this beautifully renovated 2 bedroom + den, upper unit, complete with open spacious light filled floor plan overlooking the lake, rolling hills and evening lights. Fantastic kitchen remodeled to perfection with quartz countertops, SS appliances including range hood, lots of cupboards, & sunny breakfast nook. Primary bedroom with lake views and large en suite bath, designated dining room, spacious 2nd bedroom, in-unit full size laundry, 2-car garage parking, cozy fireplace in living room, PLUS roomy den/office. Complex has lovely clubhouse and pool. Nearby Lake San Marcos Resort with golf courses, restaurants, boating, fishing, pools, tennis, pickle ball and more club activities. *PANORAMA @ LAKE San Marcos* Desirable Condo/Townhome style with private entry. Model Perfect! Rarely available 2 BRM plus a Den, 2 full BATH, Over 1200 sq.ft. LR w/ Fireplace, Formal Dining. Lovely open Kitchen with breakfast area. Patio, Amazing Lake Views. Inside Laundry. All Living Area /single level. 2 Car Garage. No Age restrictions! Panorama residents enjoy community pool, Lake SM & Country Club privileges, discounts on Golf & Lake Rentals, 24/7 security. Remodeled. NO Mello Roos. HOA fees include: water, sewer and trash pick up plus access to all Lake San Marcos amenities. 18 hole public executive golf course, putting green, driving range. Pavilion Club and billiard rooms. 4 Tennis Courts, 3 paddle tennis courts, 2 swimming pools, boat docs rental and more.
Location
State CA
County San Diego
Community Lake San Marcos
Area San Marcos (92078)
Building/Complex Name Panorama at Lake San Marcos
Zoning R-1:SINGLE
Rooms
Other Rooms 11x9
Master Bedroom 11x12
Bedroom 2 11x9
Living Room 16x12
Dining Room 9x9
Kitchen 17x8
Interior
Interior Features Balcony, Bathtub, Living Room Balcony, Open Floor Plan, Recessed Lighting, Remodeled Kitchen, Shower
Heating Electric
Cooling Central Forced Air
Flooring Carpet, Laminate
Fireplaces Number 1
Fireplaces Type FP in Living Room, Gas
Equipment Dishwasher, Disposal, Dryer, Garage Door Opener, Microwave, Refrigerator, Washer, Electric Range, Ice Maker, Electric Cooking
Steps Yes
Appliance Dishwasher, Disposal, Dryer, Garage Door Opener, Microwave, Refrigerator, Washer, Electric Range, Ice Maker, Electric Cooking
Laundry Closet Full Sized
Exterior
Exterior Feature Wood/Stucco
Parking Features Detached, Garage
Garage Spaces 2.0
Pool Below Ground, Community/Common, Association
Community Features Tennis Courts, Clubhouse/Rec Room, Golf, On-Site Guard, Pet Restrictions, Pool, Recreation Area, Spa/Hot Tub, Other/Remarks
Complex Features Tennis Courts, Clubhouse/Rec Room, Golf, On-Site Guard, Pet Restrictions, Pool, Recreation Area, Spa/Hot Tub, Other/Remarks
View Evening Lights, Greenbelt, Lagoon/Estuary, Lake/River, Mountains/Hills, Panoramic, Parklike, Pond, Water, Neighborhood
Roof Type Tile/Clay
Total Parking Spaces 2
Building
Lot Description Curbs, Public Street, Sidewalks, Street Paved
Story 1
Lot Size Range 0 (Common Interest)
Sewer Sewer Connected
Water Meter on Property
Architectural Style Contemporary
Level or Stories 1 Story
Construction Status Turnkey,Updated/Remodeled
Others
Ownership Condominium
Monthly Total Fees $515
Acceptable Financing Cal Vet, Cash, Conventional, Cash To New Loan, Submit
Listing Terms Cal Vet, Cash, Conventional, Cash To New Loan, Submit
Pets Allowed Allowed w/Restrictions
Read Less
Want to know what your home might be worth? Contact us for a FREE valuation!

Our team is ready to help you sell your home for the highest possible price ASAP

Bought with Jennifer Friend • Berkshire Hathaway HomeService





