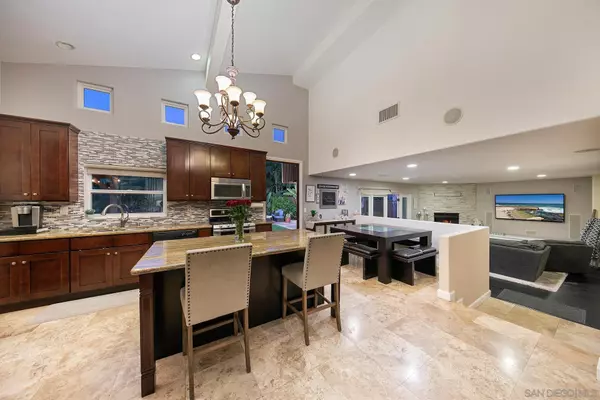$1,600,000
$1,599,000
0.1%For more information regarding the value of a property, please contact us for a free consultation.
3640 Woodland Way Carlsbad, CA 92008
4 Beds
3 Baths
2,384 SqFt
Key Details
Sold Price $1,600,000
Property Type Single Family Home
Sub Type Detached
Listing Status Sold
Purchase Type For Sale
Square Footage 2,384 sqft
Price per Sqft $671
Subdivision Carlsbad West
MLS Listing ID 220015419
Sold Date 09/02/22
Style Detached
Bedrooms 4
Full Baths 2
Half Baths 1
HOA Y/N No
Year Built 1990
Lot Size 7,576 Sqft
Acres 0.17
Property Description
Highly desirable private cul-de-sac location in Olde Carlsbad – within a mile of the beach and walking distance to everything Carlsbad Village has to offer (ball fields, parks, restaurants). Stunning open floor plan with vaulted exposed beamed ceilings, sky light and plenty of natural light which adds to the brightness of the home. Spacious 4 bedroom, 2.5 bath with attached 2 car garage.
Gourmet kitchen with stainless steel appliances, granite slab counter tops, large island with breakfast bar plus additional oversized eat-in nook. Step down into the family room with beautiful custom stone surround fireplace and dark laminate flooring. Master suite with panoramic views from balcony, walk in closet and remodeled bath with glass enclosed shower, custom tile, separate tub. dual vanities and a peak of an ocean view. French doors off Family room naturally flow into the stunning back yard oasis surrounded by tropical foliage and numerous fruit trees (banana, guava, papaya, avocado, lime). This home is ideal for entertaining and for the southern California indoor/outdoor living with covered patio, gazebo, jacuzzi, gas firepit and built-in stone/concrete outdoor BBQ with fridge. Inviting front yard with a large sitting area and room for basketball and riding bikes within the quiet cul-de-sac. Additional features include gated dog run, epoxy garage floors, Tesla charging station in the garage. MUST SEE!!!
Location
State CA
County San Diego
Community Carlsbad West
Area Carlsbad (92008)
Zoning R-1:SINGLE
Rooms
Family Room 17x14
Master Bedroom 14x15
Bedroom 2 10x11
Bedroom 3 12x11
Bedroom 4 11x13
Living Room 11x16
Dining Room 14x10
Kitchen 14x14
Interior
Interior Features Balcony, Bathtub, Built-Ins, Granite Counters, Kitchen Island, Recessed Lighting, Shower, Shower in Tub
Heating Natural Gas
Cooling Central Forced Air
Flooring Carpet, Laminate, Tile
Fireplaces Number 1
Fireplaces Type FP in Family Room
Equipment Dishwasher, Disposal, Microwave, Refrigerator, Gas Oven, Gas Stove, Gas Range
Steps No
Appliance Dishwasher, Disposal, Microwave, Refrigerator, Gas Oven, Gas Stove, Gas Range
Laundry Garage
Exterior
Exterior Feature Wood
Parking Features Garage
Garage Spaces 2.0
Fence Partial
Roof Type Spanish Tile
Total Parking Spaces 4
Building
Story 2
Lot Size Range 7500-10889 SF
Sewer Sewer Connected
Water Meter on Property
Level or Stories 2 Story
Others
Ownership Fee Simple
Acceptable Financing Cash, Conventional, FHA, VA
Listing Terms Cash, Conventional, FHA, VA
Pets Allowed Allowed w/Restrictions
Read Less
Want to know what your home might be worth? Contact us for a FREE valuation!

Our team is ready to help you sell your home for the highest possible price ASAP

Bought with Tyler Safran • ehomes





