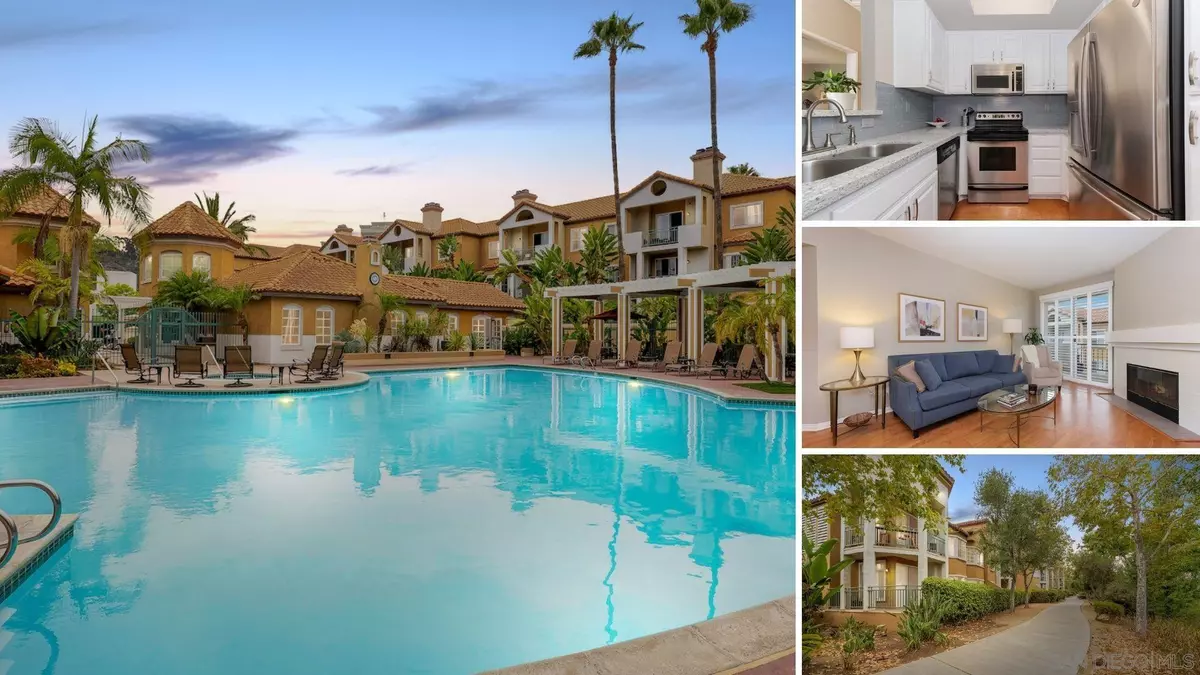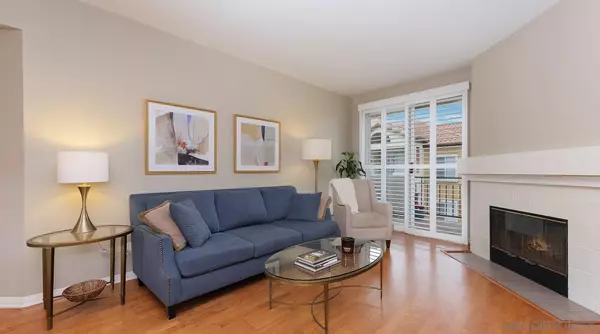$680,000
$649,999
4.6%For more information regarding the value of a property, please contact us for a free consultation.
2050 Camino de la Reina #3310 San Diego, CA 92108
2 Beds
2 Baths
1,006 SqFt
Key Details
Sold Price $680,000
Property Type Condo
Sub Type Condominium
Listing Status Sold
Purchase Type For Sale
Square Footage 1,006 sqft
Price per Sqft $675
Subdivision Mission Valley
MLS Listing ID 220017567
Sold Date 08/12/22
Style All Other Attached
Bedrooms 2
Full Baths 2
Construction Status Turnkey
HOA Fees $490/mo
HOA Y/N Yes
Year Built 1992
Lot Size 7.730 Acres
Acres 7.73
Property Description
River Colony features a resort style pool, spa, fitness center, and stunning landscaping. Walk to shopping, dining, and entertainment. Easy Trolley and freeway access. Two side by side parking spaces in the parking garage enhances the value of this home. Enjoy resort style living in this gorgeous 2 bedroom 2 bath home. Live life on your terms! This rarely available top floor, end unit in the heart of Mission Valley, includes beautiful hardwood floors, cozy fireplace, perfectly appointed balcony for seamless indoor outdoor living. The gourmet style kitchen includes gleaming cabinets with tons of storage, granite counters, stainless steel appliances and recessed lighting. The generous master bedroom boasts dual wardrobe closets with mirrored doors and beautifully updated master bath with shower tub combination. The living room is strategically placed between the bedrooms ensuring privacy and comfort from all. The second bedroom includes a walk-in closet, and view of the court yard. The guest bath also includes newer tile flooring, beautiful vanity with marble counter, and tub/shower combo.
Location
State CA
County San Diego
Community Mission Valley
Area Mission Valley (92108)
Building/Complex Name River Colony
Rooms
Master Bedroom 13x12
Bedroom 2 12x11
Living Room 15x12
Dining Room 8x7
Kitchen 8x6
Interior
Interior Features Balcony, Granite Counters, High Ceilings (9 Feet+), Living Room Balcony, Pantry, Recessed Lighting, Shower in Tub, Storage Space, Cathedral-Vaulted Ceiling
Heating Electric
Cooling Central Forced Air
Fireplaces Number 1
Fireplaces Type FP in Living Room
Equipment Dishwasher, Disposal, Dryer, Microwave, Refrigerator, Washer, Electric Oven, Electric Range
Appliance Dishwasher, Disposal, Dryer, Microwave, Refrigerator, Washer, Electric Oven, Electric Range
Laundry Closet Stacked
Exterior
Exterior Feature Stucco
Parking Features Assigned, Underground, Community Garage
Garage Spaces 2.0
Fence Partial
Pool Community/Common
Community Features Clubhouse/Rec Room, Exercise Room, Gated Community, Pet Restrictions, Pool, Recreation Area, Spa/Hot Tub
Complex Features Clubhouse/Rec Room, Exercise Room, Gated Community, Pet Restrictions, Pool, Recreation Area, Spa/Hot Tub
Roof Type Common Roof
Total Parking Spaces 2
Building
Story 1
Lot Size Range 0 (Common Interest)
Sewer Sewer Connected
Water Meter on Property
Architectural Style Contemporary
Level or Stories 1 Story
Construction Status Turnkey
Others
Ownership Condominium
Monthly Total Fees $490
Acceptable Financing Cash, Conventional, FHA, VA
Listing Terms Cash, Conventional, FHA, VA
Pets Allowed Allowed w/Restrictions
Read Less
Want to know what your home might be worth? Contact us for a FREE valuation!

Our team is ready to help you sell your home for the highest possible price ASAP

Bought with Andrea Flint-Gogek • Tranquility Real Estate Svcs.





