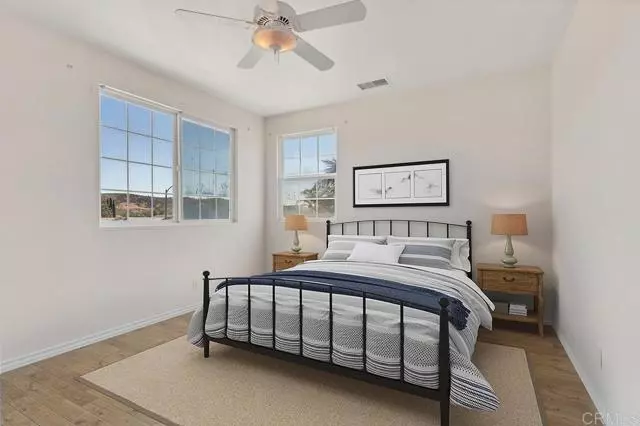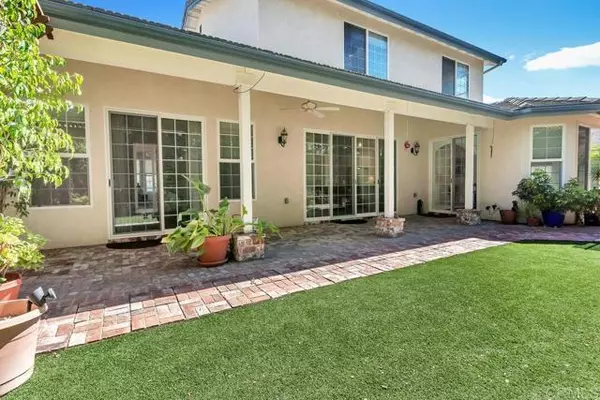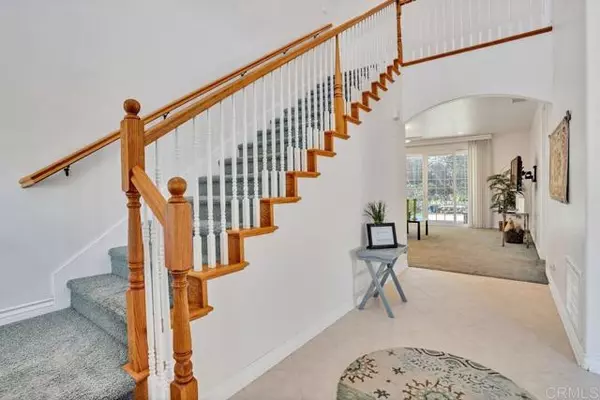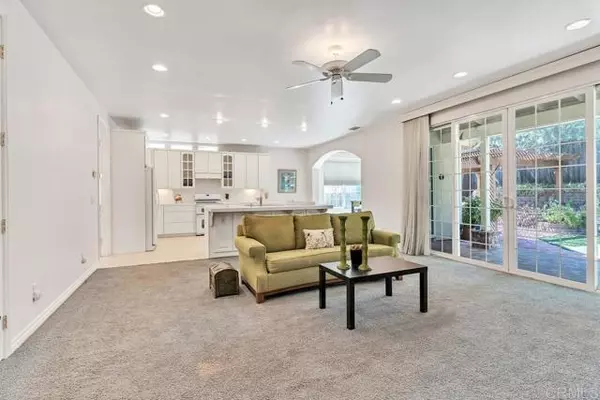$1,175,000
$1,195,000
1.7%For more information regarding the value of a property, please contact us for a free consultation.
14612 Fairburn Poway, CA 92064
5 Beds
3 Baths
2,632 SqFt
Key Details
Sold Price $1,175,000
Property Type Single Family Home
Sub Type Detached
Listing Status Sold
Purchase Type For Sale
Square Footage 2,632 sqft
Price per Sqft $446
MLS Listing ID NDP2207213
Sold Date 09/13/22
Style Detached
Bedrooms 5
Full Baths 2
Half Baths 1
HOA Y/N No
Year Built 2005
Lot Size 6,000 Sqft
Acres 0.1377
Property Description
Up to $10k in flooring credit. Large bright Colonial home with brick walkways and covered front and back porches. Cathedral ceiling in Foyer and high ceilings throughout house. Lives like a Single Level with 2 bedrooms on the first floor including the spacious Primary bedroom and bathroom with sliding glass doors to the backyard. Enjoy easy access to your backyard through multiple sliding glass doors in Living room and Kitchen. Open floorplan with great natural light and recessed lighting throughout house. Ceiling fans in every room in addition to central air conditioning so you will always be cool! Dedicated laundry room with multiple cabinets and utility sink. Drought tolerant landscaping with turf in front and back yards. Enjoy your gorgeous lush backyard landscaping with stone tiered retaining walls, raised flower beds, two pergolas with brick patios and covered porch with outdoor ceiling fan. Garden Rd. Elementary school and park is only one block away and close to General Atomics, Costco, shopping and dining.
Up to $10k in flooring credit. Large bright Colonial home with brick walkways and covered front and back porches. Cathedral ceiling in Foyer and high ceilings throughout house. Lives like a Single Level with 2 bedrooms on the first floor including the spacious Primary bedroom and bathroom with sliding glass doors to the backyard. Enjoy easy access to your backyard through multiple sliding glass doors in Living room and Kitchen. Open floorplan with great natural light and recessed lighting throughout house. Ceiling fans in every room in addition to central air conditioning so you will always be cool! Dedicated laundry room with multiple cabinets and utility sink. Drought tolerant landscaping with turf in front and back yards. Enjoy your gorgeous lush backyard landscaping with stone tiered retaining walls, raised flower beds, two pergolas with brick patios and covered porch with outdoor ceiling fan. Garden Rd. Elementary school and park is only one block away and close to General Atomics, Costco, shopping and dining.
Location
State CA
County San Diego
Area Poway (92064)
Zoning Single fam
Interior
Interior Features Recessed Lighting
Cooling Central Forced Air
Flooring Carpet, Tile
Equipment Dishwasher, Disposal, Water Softener, Gas & Electric Range, Gas Cooking
Appliance Dishwasher, Disposal, Water Softener, Gas & Electric Range, Gas Cooking
Laundry Laundry Room
Exterior
Parking Features Garage, Garage Door Opener
Garage Spaces 2.0
View Mountains/Hills, Neighborhood
Roof Type Concrete
Total Parking Spaces 4
Building
Lot Description Curbs, Sidewalks, Landscaped, Sprinklers In Rear
Story 2
Lot Size Range 4000-7499 SF
Sewer Public Sewer
Water Public
Architectural Style Colonial
Level or Stories 2 Story
Schools
Elementary Schools Poway Unified School District
Middle Schools Poway Unified School District
High Schools Poway Unified School District
Others
Acceptable Financing Cash, Conventional, VA
Listing Terms Cash, Conventional, VA
Special Listing Condition Standard
Read Less
Want to know what your home might be worth? Contact us for a FREE valuation!

Our team is ready to help you sell your home for the highest possible price ASAP

Bought with Meghna Surana • Keller Williams Realty





