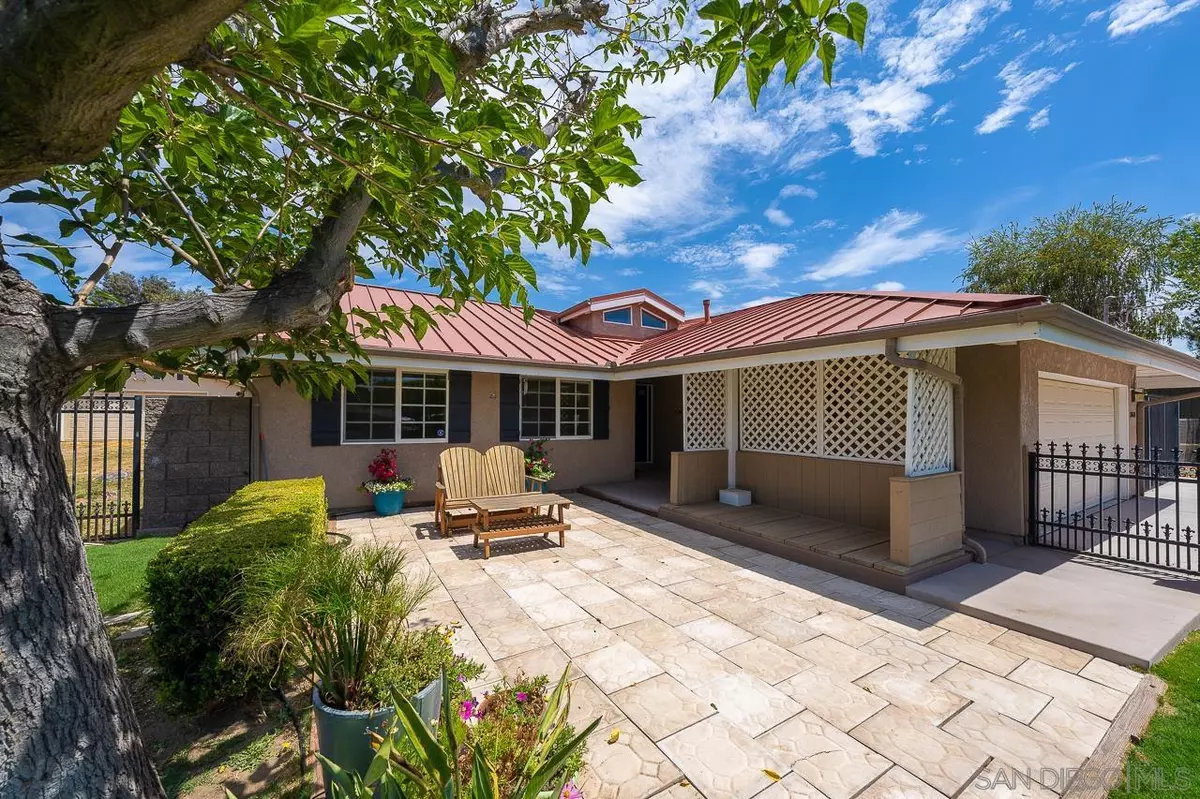$1,240,000
$1,325,000
6.4%For more information regarding the value of a property, please contact us for a free consultation.
13610 Putney Rd Poway, CA 92064
4 Beds
4 Baths
2,791 SqFt
Key Details
Sold Price $1,240,000
Property Type Single Family Home
Sub Type Detached
Listing Status Sold
Purchase Type For Sale
Square Footage 2,791 sqft
Price per Sqft $444
Subdivision Poway
MLS Listing ID 220020207
Sold Date 09/09/22
Style Detached
Bedrooms 4
Full Baths 3
Half Baths 1
HOA Y/N No
Year Built 1969
Property Description
Privacy in the heart of Poway! This Incredible remodeled single story 4Br, 3 full bath with DUAL MASTER suites must be seen to appreciate. Custom finishes throughout this home make this one truly unique. The stunning great room features custom wood beams, pellet stove, and travertine tile floors. Continue into the large family room with fire place and newer bamboo floors that will also be seen in all the bedrooms. Huge chef's dream kitchen with granite counters, SS appliances, 5 burner stovetop & breakfast bar. This home is made for entertaining, indoors and out! Seller upgrades include: OWNED solar, 240V hook up in attached insulated garage for electric vehicles, fully maintained and producing vegetable garden with fruit trees complete with upgraded drip irrigation on timer, large workshop with bonus half bath and sub panel with two 240V connections (could easily be converted to and ADU). This level half acre lot has tons of potential! Have horses, add a pool or additional garage/studio! Enjoy Country living at its finest while still having convenience to shopping/restaurants and just a short walk to downtown Poway's weekly farmers market!
Location
State CA
County San Diego
Community Poway
Area Poway (92064)
Rooms
Family Room combo
Master Bedroom 15x17
Bedroom 2 10x10
Bedroom 3 10x10
Bedroom 4 13x12
Living Room 17x21
Dining Room 25x15
Kitchen 25x15
Interior
Heating Natural Gas
Cooling Central Forced Air
Equipment Disposal, Dryer, Garage Door Opener, Microwave, Refrigerator, Solar Panels, Washer, Electric Oven, Gas Stove, Range/Stove Hood
Appliance Disposal, Dryer, Garage Door Opener, Microwave, Refrigerator, Solar Panels, Washer, Electric Oven, Gas Stove, Range/Stove Hood
Laundry Garage
Exterior
Exterior Feature Stucco, Wood/Stucco
Parking Features Attached
Garage Spaces 2.0
Fence Full
Roof Type Metal
Total Parking Spaces 7
Building
Story 1
Lot Size Range .5 to 1 AC
Sewer Sewer Connected
Water Meter on Property
Level or Stories 1 Story
Others
Ownership Fee Simple
Acceptable Financing Cash, Conventional, FHA, VA
Listing Terms Cash, Conventional, FHA, VA
Read Less
Want to know what your home might be worth? Contact us for a FREE valuation!

Our team is ready to help you sell your home for the highest possible price ASAP

Bought with Laurie Cohen • Whelan Properties





