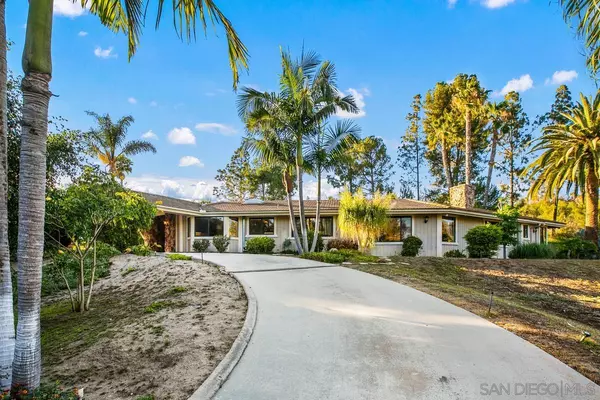$2,260,000
$2,495,000
9.4%For more information regarding the value of a property, please contact us for a free consultation.
17563 Avenida Peregrina Rancho Santa Fe, CA 92067
4 Beds
3 Baths
2,854 SqFt
Key Details
Sold Price $2,260,000
Property Type Single Family Home
Sub Type Detached
Listing Status Sold
Purchase Type For Sale
Square Footage 2,854 sqft
Price per Sqft $791
Subdivision Rancho Santa Fe
MLS Listing ID 220015958
Sold Date 10/06/22
Style Detached
Bedrooms 4
Full Baths 2
Half Baths 1
HOA Fees $116/mo
HOA Y/N Yes
Year Built 1987
Lot Size 1.070 Acres
Acres 1.07
Property Description
Welcome to Hacienda Santa Fe! This property is private and secluded, but just minutes from the heart of Rancho Santa Fe 92067. Built as a custom Single Story Ranch and set on a magnificent 1.07 acre lot that features orange, lemons, fig, and avocado trees. As you come through the gate and up the expansive circular drive you will find yourself surrounded by beautiful mature trees and landscaping. The home feels like it was built in it's own park with rich views from the interior. Sprawling and spacious floorplan with a great room, master retreat on one wing and 3 additional bedrooms and bath on the other wing. Sparkling in ground swimming pool and spa, 4 attached garage, and a large storage shed, and tea lights complete the backyard for entertaining and indoor/outdoor living at its best.
Welcome to Hacienda Santa Fe! This property is private and secluded, but just minutes from the heart of Rancho Santa Fe 92067. Built as a custom Single Story Ranch and set on a magnificent 1.07 acre lot that features orange, lemons, fig, and avocado trees. As you come through the gate and up the expansive circular drive you will find yourself surrounded by beautiful mature trees and landscaping. The home feels like it was built in it's own park with rich views from the interior. Sprawling and spacious floorplan with a great room, master retreat on one wing and 3 additional bedrooms and bath on the other wing. Sparkling in ground swimming pool and spa, 4 attached garage, and a large storage shed, and tea lights complete the backyard for entertaining and indoor/outdoor living at its best.
Location
State CA
County San Diego
Community Rancho Santa Fe
Area Rancho Santa Fe (92067)
Rooms
Family Room 22x24
Master Bedroom 15x16
Bedroom 2 11x12
Bedroom 3 11x11
Bedroom 4 16x10
Living Room 0
Dining Room 10x16
Kitchen 14x16
Interior
Heating Propane
Cooling Central Forced Air
Fireplaces Number 1
Fireplaces Type FP in Family Room
Equipment Dishwasher, Disposal, Dryer, Double Oven, Electric Range, Freezer
Appliance Dishwasher, Disposal, Dryer, Double Oven, Electric Range, Freezer
Laundry Laundry Room
Exterior
Exterior Feature Wood/Stucco
Parking Features Attached, Gated, Garage Door Opener
Garage Spaces 4.0
Fence Full, Gate
Pool Below Ground
Roof Type Concrete
Total Parking Spaces 18
Building
Story 1
Lot Size Range 1+ to 2 AC
Sewer Septic Installed, Sewer Available
Water Meter on Property
Level or Stories 1 Story
Others
Ownership Fee Simple
Monthly Total Fees $117
Acceptable Financing Cash, Conventional
Listing Terms Cash, Conventional
Pets Allowed Allowed w/Restrictions
Read Less
Want to know what your home might be worth? Contact us for a FREE valuation!

Our team is ready to help you sell your home for the highest possible price ASAP

Bought with Aaron Knowles • Compass





