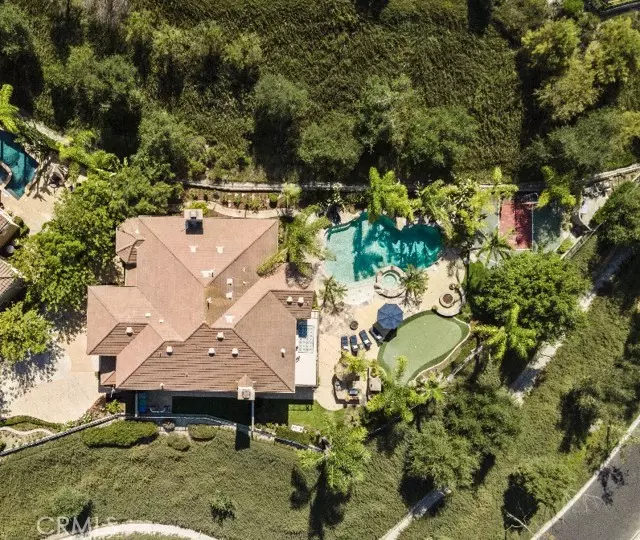$2,900,000
$3,050,000
4.9%For more information regarding the value of a property, please contact us for a free consultation.
1 Hickory Fork Coto De Caza, CA 92679
5 Beds
5 Baths
5,273 SqFt
Key Details
Sold Price $2,900,000
Property Type Single Family Home
Sub Type Detached
Listing Status Sold
Purchase Type For Sale
Square Footage 5,273 sqft
Price per Sqft $549
MLS Listing ID NP22096512
Sold Date 09/06/22
Style Detached
Bedrooms 5
Full Baths 5
Construction Status Turnkey,Updated/Remodeled
HOA Fees $235/mo
HOA Y/N Yes
Year Built 2001
Lot Size 0.408 Acres
Acres 0.4081
Property Description
Private residential oasis situated in the Oak View tract in the lavish guard gated community of Coto De Caza. This home is nestled back on a long drive with unobstructed views of the sunset and overlooking the valley of homes. Updated Gourmet kitchen features large island, granite counters, built-in refrigerator & freezer, 6 burner professional gas range with griddle and double ovens, wine beverage fridge, large walk-in pantry, and an eat in kitchen bar top with seating for 8. First floor hosts a professional office with plantation shutters, hard wood flooring and French door entry as well as a bedroom en-suite with direct access to back yard pool area. The tastefully remodeled master bathroom has a free-standing jetted tub, dual vanities, granite counters and custom built closet. Three secondary bedrooms located on the second floor, all baths have been upgraded, one with an en-suite bath and one jack-n-jill. Entertain from the spacious Bonus room that can easily be made an in home theater, play room, game room with an additional bathroom. This home is situated on a premier lot with an oversized salt-water rock scape pool, water slide & spa, putting green, built in gas firepit, built-in BBQ area with granite counters and a lighted basketball sports court. Enjoy the amenities that Coto De Caza has to offer or simply escape within your homes grounds.
Private residential oasis situated in the Oak View tract in the lavish guard gated community of Coto De Caza. This home is nestled back on a long drive with unobstructed views of the sunset and overlooking the valley of homes. Updated Gourmet kitchen features large island, granite counters, built-in refrigerator & freezer, 6 burner professional gas range with griddle and double ovens, wine beverage fridge, large walk-in pantry, and an eat in kitchen bar top with seating for 8. First floor hosts a professional office with plantation shutters, hard wood flooring and French door entry as well as a bedroom en-suite with direct access to back yard pool area. The tastefully remodeled master bathroom has a free-standing jetted tub, dual vanities, granite counters and custom built closet. Three secondary bedrooms located on the second floor, all baths have been upgraded, one with an en-suite bath and one jack-n-jill. Entertain from the spacious Bonus room that can easily be made an in home theater, play room, game room with an additional bathroom. This home is situated on a premier lot with an oversized salt-water rock scape pool, water slide & spa, putting green, built in gas firepit, built-in BBQ area with granite counters and a lighted basketball sports court. Enjoy the amenities that Coto De Caza has to offer or simply escape within your homes grounds.
Location
State CA
County Orange
Area Oc - Trabuco Canyon (92679)
Interior
Interior Features Balcony, Granite Counters
Cooling Central Forced Air
Fireplaces Type FP in Family Room, FP in Living Room, FP in Master BR
Equipment Dishwasher, Disposal, Microwave, 6 Burner Stove, Freezer, Gas Oven, Ice Maker, Gas Range
Appliance Dishwasher, Disposal, Microwave, 6 Burner Stove, Freezer, Gas Oven, Ice Maker, Gas Range
Laundry Laundry Room, Inside
Exterior
Parking Features Garage
Garage Spaces 3.0
Pool Private, Fenced, Pebble, Waterfall
Community Features Horse Trails
Complex Features Horse Trails
View Mountains/Hills, Valley/Canyon, Pool, City Lights
Total Parking Spaces 3
Building
Lot Description Corner Lot, Cul-De-Sac, Curbs, Sidewalks
Story 2
Sewer Public Sewer
Water Public
Architectural Style Traditional
Level or Stories 2 Story
Construction Status Turnkey,Updated/Remodeled
Others
Acceptable Financing Cash To New Loan
Listing Terms Cash To New Loan
Special Listing Condition Standard
Read Less
Want to know what your home might be worth? Contact us for a FREE valuation!

Our team is ready to help you sell your home for the highest possible price ASAP

Bought with Sophia Cox • Anvil Real Estate





