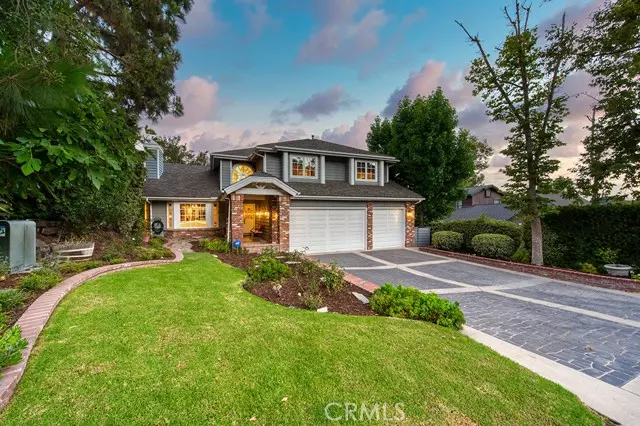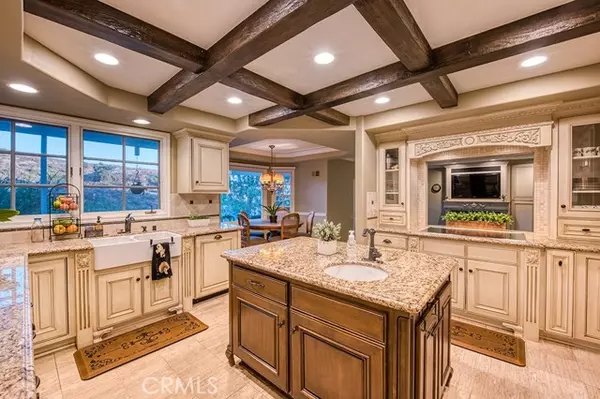$1,550,000
$1,499,000
3.4%For more information regarding the value of a property, please contact us for a free consultation.
31982 Via Coyote Coto De Caza, CA 92679
4 Beds
3 Baths
3,200 SqFt
Key Details
Sold Price $1,550,000
Property Type Single Family Home
Sub Type Detached
Listing Status Sold
Purchase Type For Sale
Square Footage 3,200 sqft
Price per Sqft $484
MLS Listing ID OC22165265
Sold Date 09/06/22
Style Detached
Bedrooms 4
Full Baths 3
HOA Fees $168/mo
HOA Y/N Yes
Year Built 1986
Lot Size 6,405 Sqft
Acres 0.147
Property Description
This custom Village home has captivating curb appeal with gorgeous landscaping, dual French entry doors and inlayed brick detailing. As you enter through the front door you are welcomed by high light-filled ceilings, a gorgeous iron banister staircase and wainscoting encased walls. Kitchen is fit for a chef, complete with high-end stainless steel appliances, center island, built-in cooktop, double oven, granite counter tops, custom cabinetry built-ins and wood beamed ceiling. Kitchen opens to family room with a lovely wood floors, custom fireplace and views of the serene hillside. The dining room showcases an elegant tray ceiling and dazzling chandelier. Private downstairs guest bedroom that could be used as an office, full bath, laundry room and 3 car garage complete the downstairs. Sizable master suite features high ceilings, large walk in closets & one-of-a-kind views overlooking the nature preserve. Two spacious secondary bedrooms and a full bath with dual sinks complete the upper level. Enjoy daily alfresco dining on your expansive wrap around deck under magnificent pine trees with no neighbors behind you. Experience all that Coto de Caza has to offer including its award-winning schools, Golf & Racquet Club, sports park, hiking, biking & horse trails, equestrian center and so much more! Just minutes away from shopping, dining, retail and the 241 Toll Road-don't miss this amazing opportunity and schedule a showing today!
This custom Village home has captivating curb appeal with gorgeous landscaping, dual French entry doors and inlayed brick detailing. As you enter through the front door you are welcomed by high light-filled ceilings, a gorgeous iron banister staircase and wainscoting encased walls. Kitchen is fit for a chef, complete with high-end stainless steel appliances, center island, built-in cooktop, double oven, granite counter tops, custom cabinetry built-ins and wood beamed ceiling. Kitchen opens to family room with a lovely wood floors, custom fireplace and views of the serene hillside. The dining room showcases an elegant tray ceiling and dazzling chandelier. Private downstairs guest bedroom that could be used as an office, full bath, laundry room and 3 car garage complete the downstairs. Sizable master suite features high ceilings, large walk in closets & one-of-a-kind views overlooking the nature preserve. Two spacious secondary bedrooms and a full bath with dual sinks complete the upper level. Enjoy daily alfresco dining on your expansive wrap around deck under magnificent pine trees with no neighbors behind you. Experience all that Coto de Caza has to offer including its award-winning schools, Golf & Racquet Club, sports park, hiking, biking & horse trails, equestrian center and so much more! Just minutes away from shopping, dining, retail and the 241 Toll Road-don't miss this amazing opportunity and schedule a showing today!
Location
State CA
County Orange
Area Oc - Trabuco Canyon (92679)
Interior
Cooling Central Forced Air
Fireplaces Type FP in Family Room, FP in Living Room, FP in Master BR
Laundry Inside
Exterior
Garage Spaces 3.0
Community Features Horse Trails
Complex Features Horse Trails
View Mountains/Hills, Valley/Canyon, Neighborhood, Trees/Woods
Total Parking Spaces 3
Building
Lot Description Curbs, Sidewalks
Lot Size Range 4000-7499 SF
Sewer Public Sewer
Water Public
Level or Stories 2 Story
Others
Acceptable Financing Cash, Conventional, Cash To New Loan
Listing Terms Cash, Conventional, Cash To New Loan
Special Listing Condition Standard
Read Less
Want to know what your home might be worth? Contact us for a FREE valuation!

Our team is ready to help you sell your home for the highest possible price ASAP

Bought with Nancy Fitzgerald • Coldwell Banker Realty





