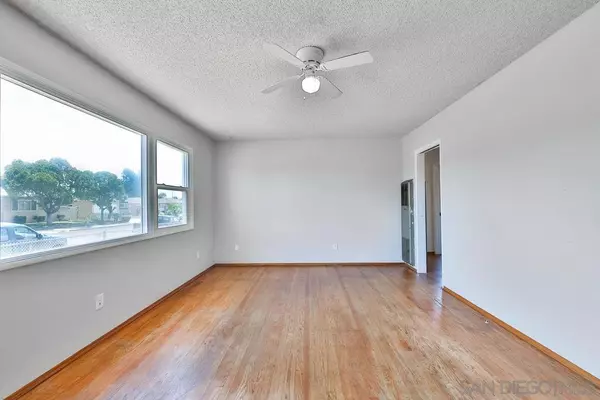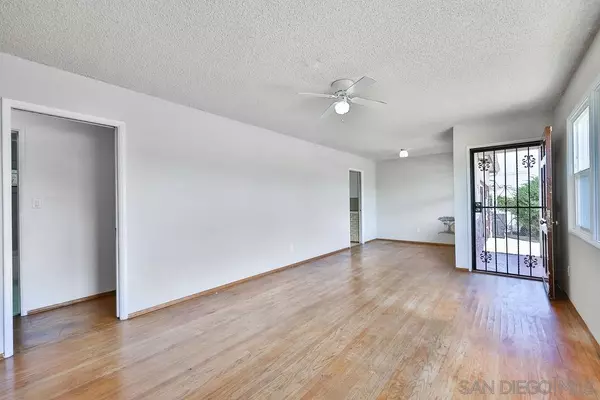$641,000
$619,000
3.6%For more information regarding the value of a property, please contact us for a free consultation.
216 N T Ave. National City, CA 91950
5 Beds
2 Baths
1,628 SqFt
Key Details
Sold Price $641,000
Property Type Single Family Home
Sub Type Detached
Listing Status Sold
Purchase Type For Sale
Square Footage 1,628 sqft
Price per Sqft $393
Subdivision National City
MLS Listing ID 220018902
Sold Date 08/18/22
Style Detached
Bedrooms 5
Full Baths 2
HOA Y/N No
Year Built 1953
Lot Size 6,500 Sqft
Property Description
Single-level home full of character in the heart of National City and represents a wonderful opportunity to remodel, update, and create your dream home! This abode is ready for a new generation of possibility with four bedrooms, plus an additional bonus room, two full bathrooms, large backyard, and two-car attached garage! The functional floor plan features original hardwood flooring throughout, updated windows and abundant natural light, and oversized from and backyards with mature fruit trees and pergola area. The living room is light and bright and features an oversized picture window to the front yard space. The kitchen and dining areas are conveniently located next to one another and opens to a spacious bonus room perfect for a family room. Two bedrooms are located in the front of the house with one hall bathroom close by. Two additional bedrooms are located toward the back of the house and are also paired with a full bathroom in the hallway space. The bonus family room opens to a private patio area and fully fenced backyard. Two-car attached garage comes with automatic roll-up door and pedestrian doors leading to kitchen and backyard space washer and dryer, as well as laundry basin sink located in garage, with additional room for storage. This charming home is located in close proximity to shopping, schools, restaurants, freeways, and more! 216 N T Ave. presents homeownership opportunity welcome home!
Location
State CA
County San Diego
Community National City
Area National City (91950)
Zoning R-1
Rooms
Family Room 16x10
Master Bedroom 11X14
Bedroom 2 14x9
Bedroom 3 10x9
Bedroom 4 11x10
Living Room 26x12
Dining Room 12x10
Kitchen 13x8
Interior
Heating Natural Gas
Flooring Linoleum/Vinyl, Wood
Equipment Disposal, Dryer, Garage Door Opener, Washer, Gas Stove, Gas Range, Counter Top
Steps No
Appliance Disposal, Dryer, Garage Door Opener, Washer, Gas Stove, Gas Range, Counter Top
Laundry Garage
Exterior
Exterior Feature Stone, Stucco
Parking Features Attached, Direct Garage Access, Garage, Garage - Front Entry, Garage Door Opener
Garage Spaces 2.0
Fence Full, Gate, Fair Condition, Blockwall, Chain Link
Roof Type Composition
Total Parking Spaces 4
Building
Story 1
Lot Size Range 4000-7499 SF
Sewer None
Water Public
Level or Stories 1 Story
Schools
Elementary Schools National School District
Middle Schools National School District
High Schools Sweetwater Union High School District
Others
Ownership Fee Simple
Acceptable Financing Cash, Conventional, FHA, VA
Listing Terms Cash, Conventional, FHA, VA
Special Listing Condition Call Agent, Other/Remarks
Pets Allowed Yes
Read Less
Want to know what your home might be worth? Contact us for a FREE valuation!

Our team is ready to help you sell your home for the highest possible price ASAP

Bought with Paul Cheyapanta • Coldwell Banker Realty





