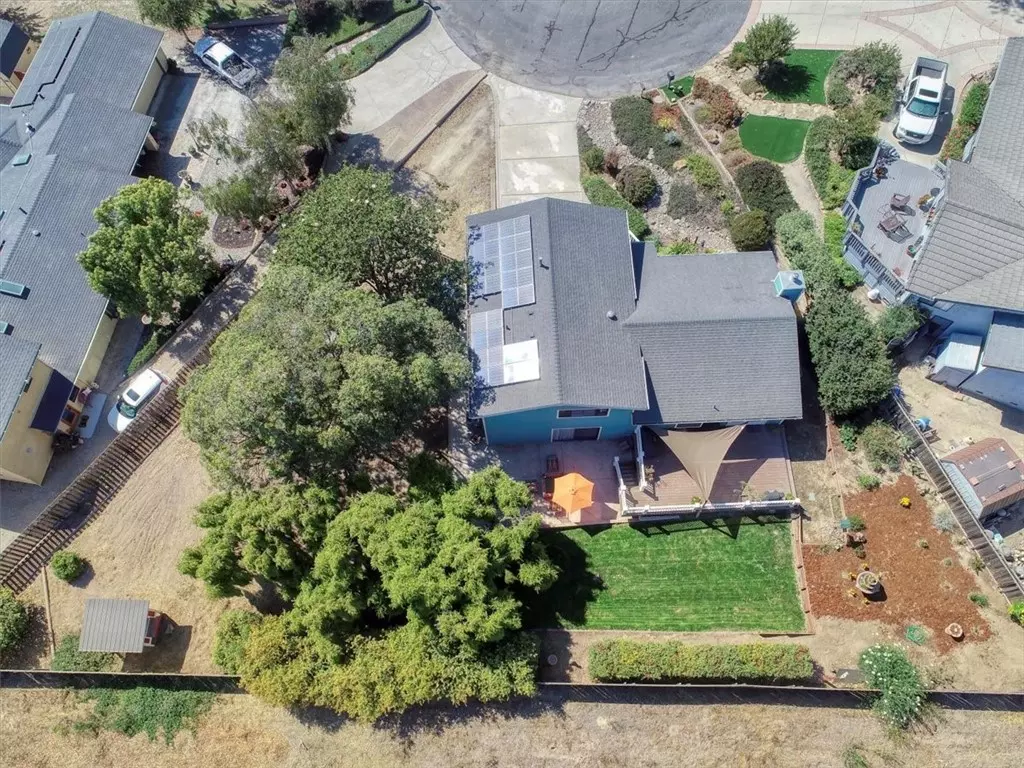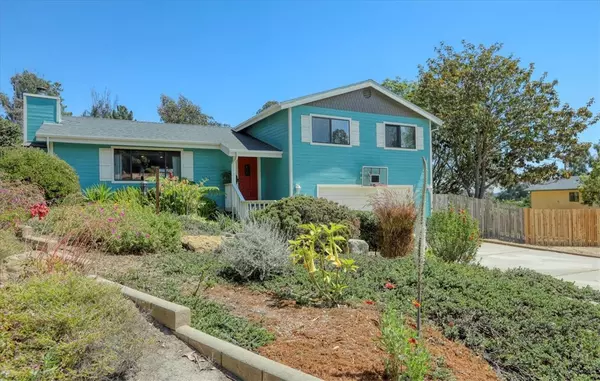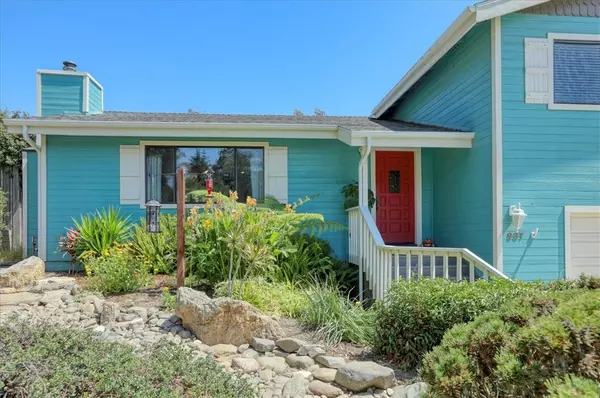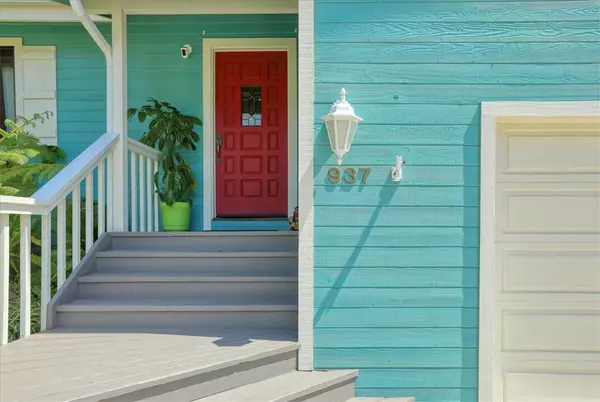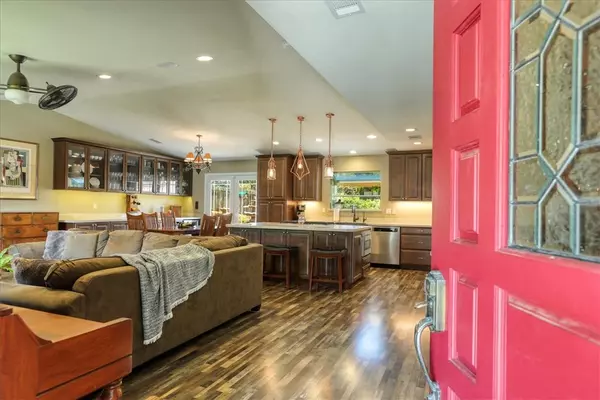$975,000
$975,000
For more information regarding the value of a property, please contact us for a free consultation.
937 Maywood Court Arroyo Grande, CA 93420
3 Beds
3 Baths
1,856 SqFt
Key Details
Sold Price $975,000
Property Type Single Family Home
Sub Type Detached
Listing Status Sold
Purchase Type For Sale
Square Footage 1,856 sqft
Price per Sqft $525
MLS Listing ID PI22184548
Sold Date 11/04/22
Style Detached
Bedrooms 3
Full Baths 2
Half Baths 1
Construction Status Turnkey
HOA Y/N No
Year Built 1986
Lot Size 0.360 Acres
Acres 0.36
Property Description
Fabulous Cul de sac location for this Arroyo Grande Mesa home. House was substantially remodeled including higher ceilings about 5 years ago. Kitchen has quartz counters, stainless steel appliances, soft close cabinetry, Native Trails pounded copper sink, under counter lighting and overhead copper pendant lights. The living room has a wood burning stove, recessed lighting, vaulted ceiling, Polk Audio surround sound speakers and ceiling fan. There are amazing custom cabinets, quartz counters and French doors in the eating area. The lower level bonus room has a 1/2 bath, built in cabinetry and a slider out to the concrete patio. The living areas have Mohawk hard surface floors, carpet in the bedrooms and tile in the bathrooms. The home also features air conditioning and a solar power system. The fully fenced back yard is perfect for entertaining and has wired surround sound speakers, a synthetic wood deck, a gas fire pit on the concrete patio, an outdoor shower and space for RV or boat parking. Mature landscaping and numerous trees including Chile Maten, Magnolia, lemon and dwarf tangerine provide ample shade and privacy. Convenient location allows an easy commute to numerous golf courses and central coast beaches.
Fabulous Cul de sac location for this Arroyo Grande Mesa home. House was substantially remodeled including higher ceilings about 5 years ago. Kitchen has quartz counters, stainless steel appliances, soft close cabinetry, Native Trails pounded copper sink, under counter lighting and overhead copper pendant lights. The living room has a wood burning stove, recessed lighting, vaulted ceiling, Polk Audio surround sound speakers and ceiling fan. There are amazing custom cabinets, quartz counters and French doors in the eating area. The lower level bonus room has a 1/2 bath, built in cabinetry and a slider out to the concrete patio. The living areas have Mohawk hard surface floors, carpet in the bedrooms and tile in the bathrooms. The home also features air conditioning and a solar power system. The fully fenced back yard is perfect for entertaining and has wired surround sound speakers, a synthetic wood deck, a gas fire pit on the concrete patio, an outdoor shower and space for RV or boat parking. Mature landscaping and numerous trees including Chile Maten, Magnolia, lemon and dwarf tangerine provide ample shade and privacy. Convenient location allows an easy commute to numerous golf courses and central coast beaches.
Location
State CA
County San Luis Obispo
Area Arroyo Grande (93420)
Zoning RS
Interior
Interior Features 2 Staircases
Cooling Central Forced Air
Flooring Laminate
Equipment Dishwasher, Disposal, Microwave, Trash Compactor, Double Oven, Gas Range
Appliance Dishwasher, Disposal, Microwave, Trash Compactor, Double Oven, Gas Range
Laundry Laundry Room, Inside
Exterior
Exterior Feature Wood
Garage Spaces 2.0
Fence Wood
Utilities Available Electricity Connected, Natural Gas Connected, Phone Connected, Water Connected
View Neighborhood
Roof Type Composition
Total Parking Spaces 2
Building
Lot Description Cul-De-Sac, Curbs
Sewer Conventional Septic
Water Private
Architectural Style Traditional
Level or Stories Split Level
Construction Status Turnkey
Others
Acceptable Financing Cash, Exchange, Cash To New Loan
Listing Terms Cash, Exchange, Cash To New Loan
Special Listing Condition Standard
Read Less
Want to know what your home might be worth? Contact us for a FREE valuation!

Our team is ready to help you sell your home for the highest possible price ASAP

Bought with Tim Townley • Comet Realty

