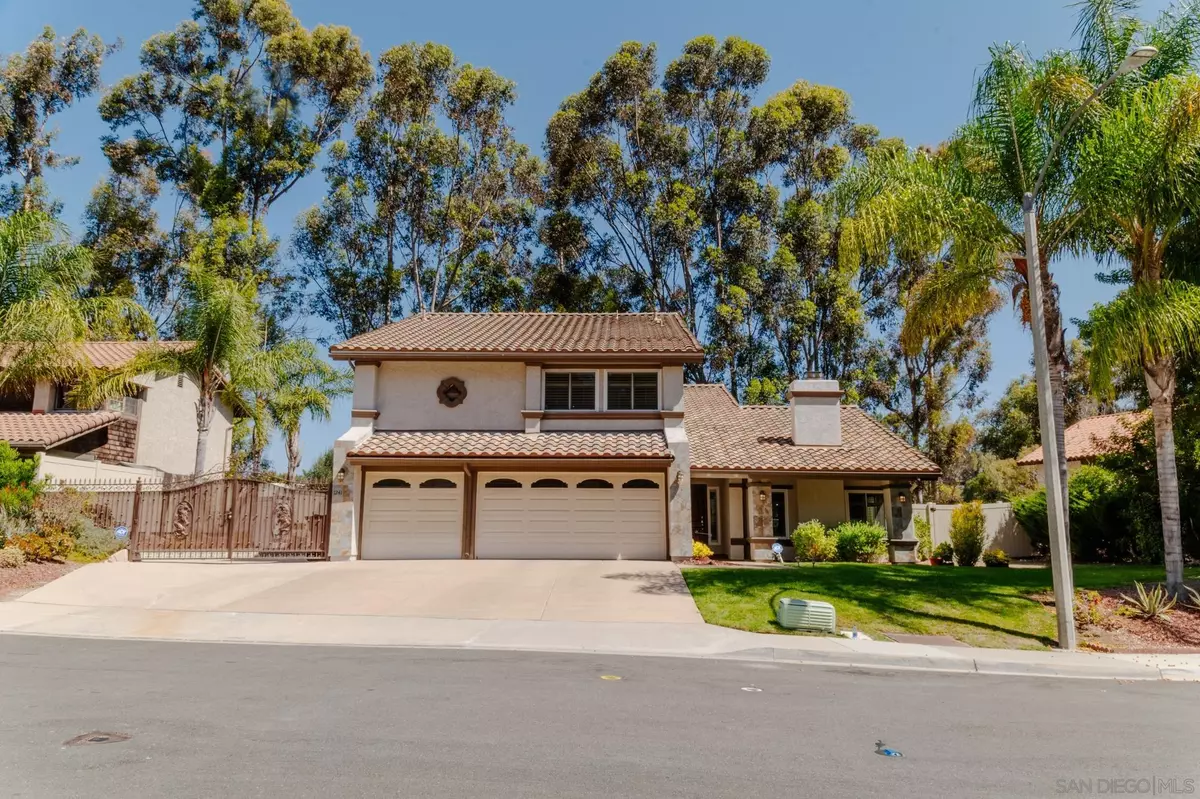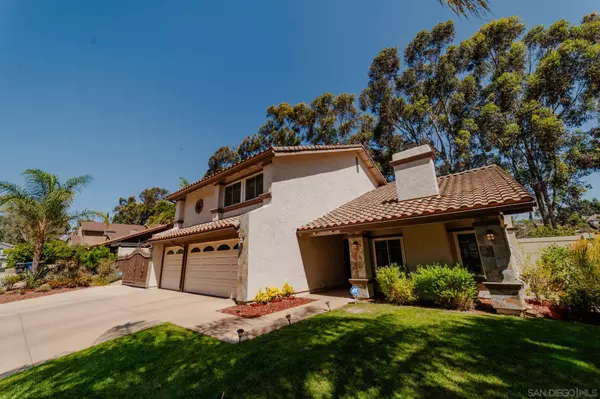$975,000
$949,900
2.6%For more information regarding the value of a property, please contact us for a free consultation.
1241 Fallbrook Ct Bonita, CA 91902
5 Beds
3 Baths
3,097 SqFt
Key Details
Sold Price $975,000
Property Type Single Family Home
Sub Type Detached
Listing Status Sold
Purchase Type For Sale
Square Footage 3,097 sqft
Price per Sqft $314
Subdivision Bonita
MLS Listing ID 220022620
Sold Date 11/14/22
Style Detached
Bedrooms 5
Full Baths 3
Construction Status Turnkey
HOA Y/N No
Year Built 1980
Lot Size 9,530 Sqft
Acres 0.22
Property Description
STUNNING upgraded home in Bonita! Nice entry way leads to high ceilings in the living and dining rooms. Gorgeous laminate wood flooring, granite kitchen counters, gas stove and range, wine bar with refrigerator, 3 fireplaces including one in the master bedroom, covered backyard patio, and bright green landscaped yard in the front! This home includes 5 bedrooms (one bedroom downstairs) with 3 full bathrooms. Central A/C and heat with crown molding in the oversized master suite, which includes a luxury large bathroom with three closets and a jet/spa tub. This home features a 3 car garage plus RV parking space. Home is situated on a street that ends in a cul de sac that provides a safe & quiet environment for the new owners. Brand new fence on the left & right sides of the home.
Location
State CA
County San Diego
Community Bonita
Area Bonita (91902)
Zoning R-1:SINGLE
Rooms
Family Room 17x20
Master Bedroom 35x13
Bedroom 2 10x12
Bedroom 3 12x11
Bedroom 4 10x10
Bedroom 5 10x9
Living Room 14x17
Dining Room 11x12
Kitchen 13x14
Interior
Interior Features Bar, Bathtub, Crown Moldings, Granite Counters, High Ceilings (9 Feet+), Open Floor Plan, Recessed Lighting, Shower, Shower in Tub, Storage Space, Two Story Ceilings, Cathedral-Vaulted Ceiling, Kitchen Open to Family Rm
Heating Natural Gas
Cooling Central Forced Air
Flooring Carpet, Tile, Wood
Fireplaces Number 3
Fireplaces Type FP in Family Room, FP in Living Room, FP in Master BR
Equipment Dishwasher, Microwave, Gas Oven, Gas Stove, Gas Range, Gas Cooking
Steps No
Appliance Dishwasher, Microwave, Gas Oven, Gas Stove, Gas Range, Gas Cooking
Laundry Garage
Exterior
Exterior Feature Stucco
Parking Features Attached, Garage, Garage - Two Door, Garage Door Opener
Garage Spaces 3.0
Fence New Condition, Blockwall, Chain Link, Wood
Utilities Available Cable Available, Electricity Available, Natural Gas Available, Sewer Available, Water Available
View Neighborhood, Trees/Woods
Roof Type Spanish Tile
Total Parking Spaces 9
Building
Lot Description Cul-De-Sac, Public Street, Sidewalks, Street Paved, Landscaped, Sprinklers In Front
Story 2
Lot Size Range 7500-10889 SF
Sewer Sewer Available, Public Sewer
Water Available, Public
Architectural Style Contemporary
Level or Stories 2 Story
Construction Status Turnkey
Schools
Elementary Schools Chula Vista Elementary District
Others
Ownership Fee Simple
Acceptable Financing Cash, Conventional, FHA, VA
Listing Terms Cash, Conventional, FHA, VA
Pets Allowed Yes
Read Less
Want to know what your home might be worth? Contact us for a FREE valuation!

Our team is ready to help you sell your home for the highest possible price ASAP

Bought with Adam Alaman • Coldwell Banker West





