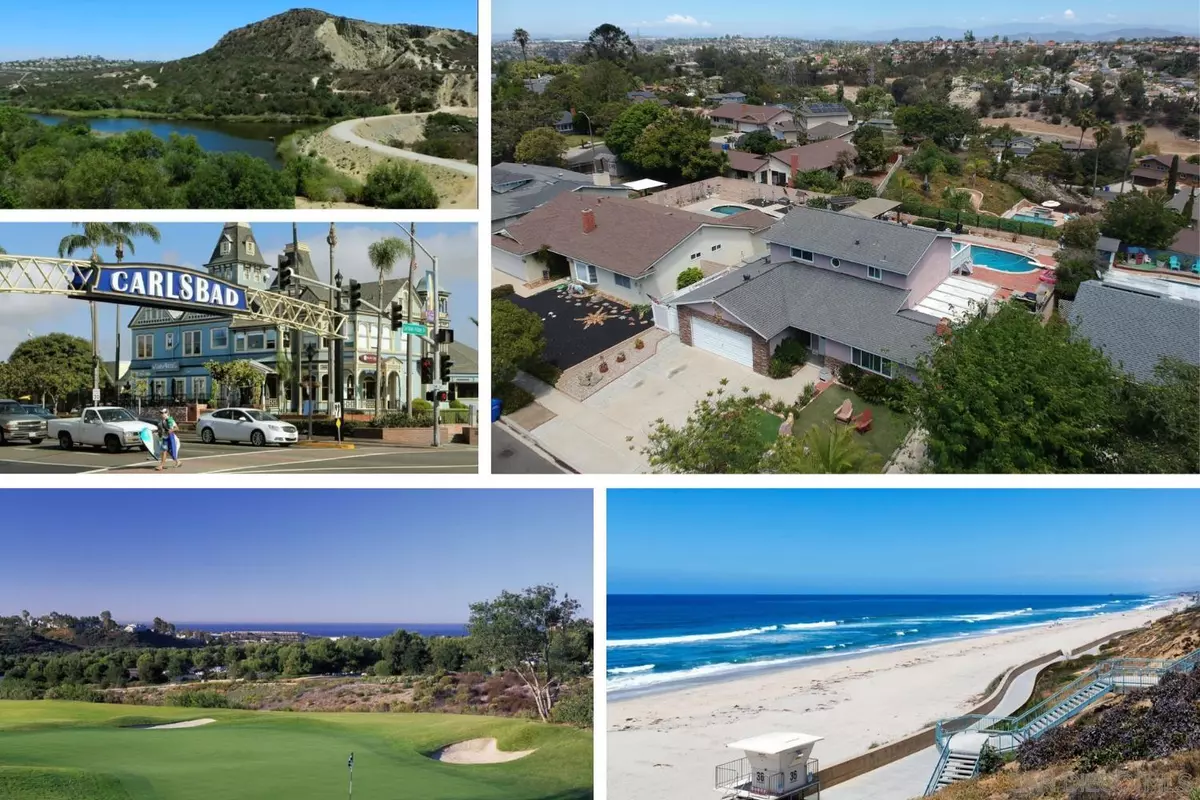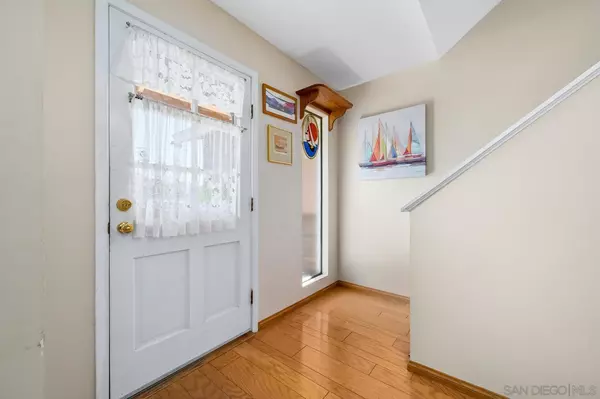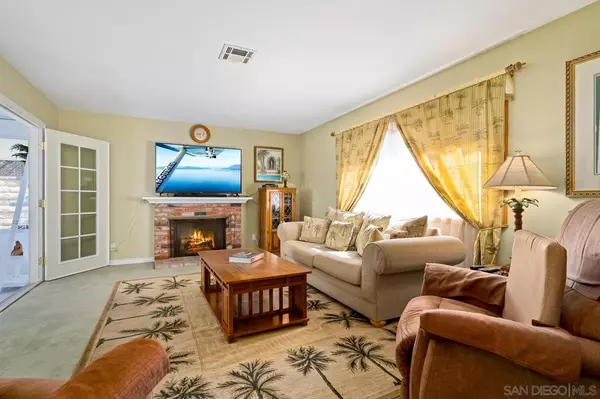$1,100,000
$1,200,000
8.3%For more information regarding the value of a property, please contact us for a free consultation.
3620 Trieste Carlsbad, CA 92010
4 Beds
2 Baths
2,000 SqFt
Key Details
Sold Price $1,100,000
Property Type Single Family Home
Sub Type Detached
Listing Status Sold
Purchase Type For Sale
Square Footage 2,000 sqft
Price per Sqft $550
Subdivision Carlsbad West
MLS Listing ID 220020982
Sold Date 11/09/22
Style Detached
Bedrooms 4
Full Baths 2
Construction Status Repairs Cosmetic
HOA Y/N No
Year Built 1967
Lot Size 8,100 Sqft
Property Description
Situated on an amazing view lot, this 4 bedroom 2 bath pool home and the Carlsbad community offer the new owner so much. The outdoor space is ideal for family and friends parties with twin gazebos, firepit and custom bar/kitchen island. Or maybe you just want to relax and “take it all in” from the expansive deck. Additionally, this home boasts remodeled kitchen with granite countertops, kitchen island and custom stainless steel hood, an entry level bedroom, potential onsite RV parking, and the 200+ additional square footage from the added sunroom create over 2000sqft of living space. What this home doesn't have are NO HOA or Mello Roos fees. Come and see for yourself why there are so many original and long time owners in the neighborhood!
Location
State CA
County San Diego
Community Carlsbad West
Area Carlsbad (92010)
Rooms
Family Room oxo
Other Rooms 21x10
Master Bedroom 16x10
Bedroom 2 11x10
Bedroom 3 13x10
Bedroom 4 12x12
Living Room 18x13
Dining Room combo
Kitchen 16x16
Interior
Interior Features Ceiling Fan, Granite Counters, Kitchen Island
Heating Natural Gas
Flooring Carpet
Fireplaces Number 1
Fireplaces Type FP in Living Room
Equipment Dishwasher, Disposal, Microwave, Pool/Spa/Equipment, Refrigerator, Shed(s), Range/Stove Hood, Gas Range, Gas Cooking
Appliance Dishwasher, Disposal, Microwave, Pool/Spa/Equipment, Refrigerator, Shed(s), Range/Stove Hood, Gas Range, Gas Cooking
Laundry Garage
Exterior
Exterior Feature Wood/Stucco
Parking Features Attached
Garage Spaces 2.0
Fence Full
Pool Below Ground, Private, Pebble
Utilities Available Cable Connected, Electricity Connected, Natural Gas Available, Phone Connected, Sewer Connected, Water Connected
View Evening Lights, Mountains/Hills, Panoramic, Valley/Canyon, City Lights
Roof Type Composition,Shingle
Total Parking Spaces 4
Building
Story 2
Lot Size Range 7500-10889 SF
Sewer Sewer Connected
Water Meter on Property
Architectural Style Ranch
Level or Stories 2 Story
Construction Status Repairs Cosmetic
Others
Ownership Fee Simple
Acceptable Financing Cal Vet, Cash, Conventional, FHA, VA
Listing Terms Cal Vet, Cash, Conventional, FHA, VA
Read Less
Want to know what your home might be worth? Contact us for a FREE valuation!

Our team is ready to help you sell your home for the highest possible price ASAP

Bought with Holly M Sanders • The Avenue Home Collective





